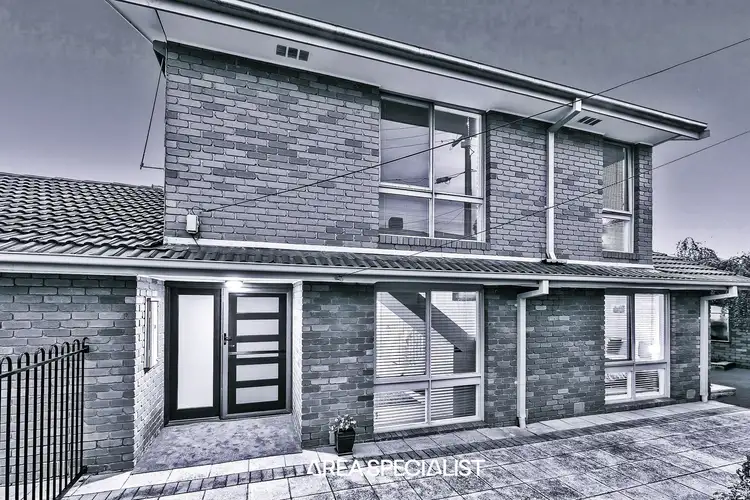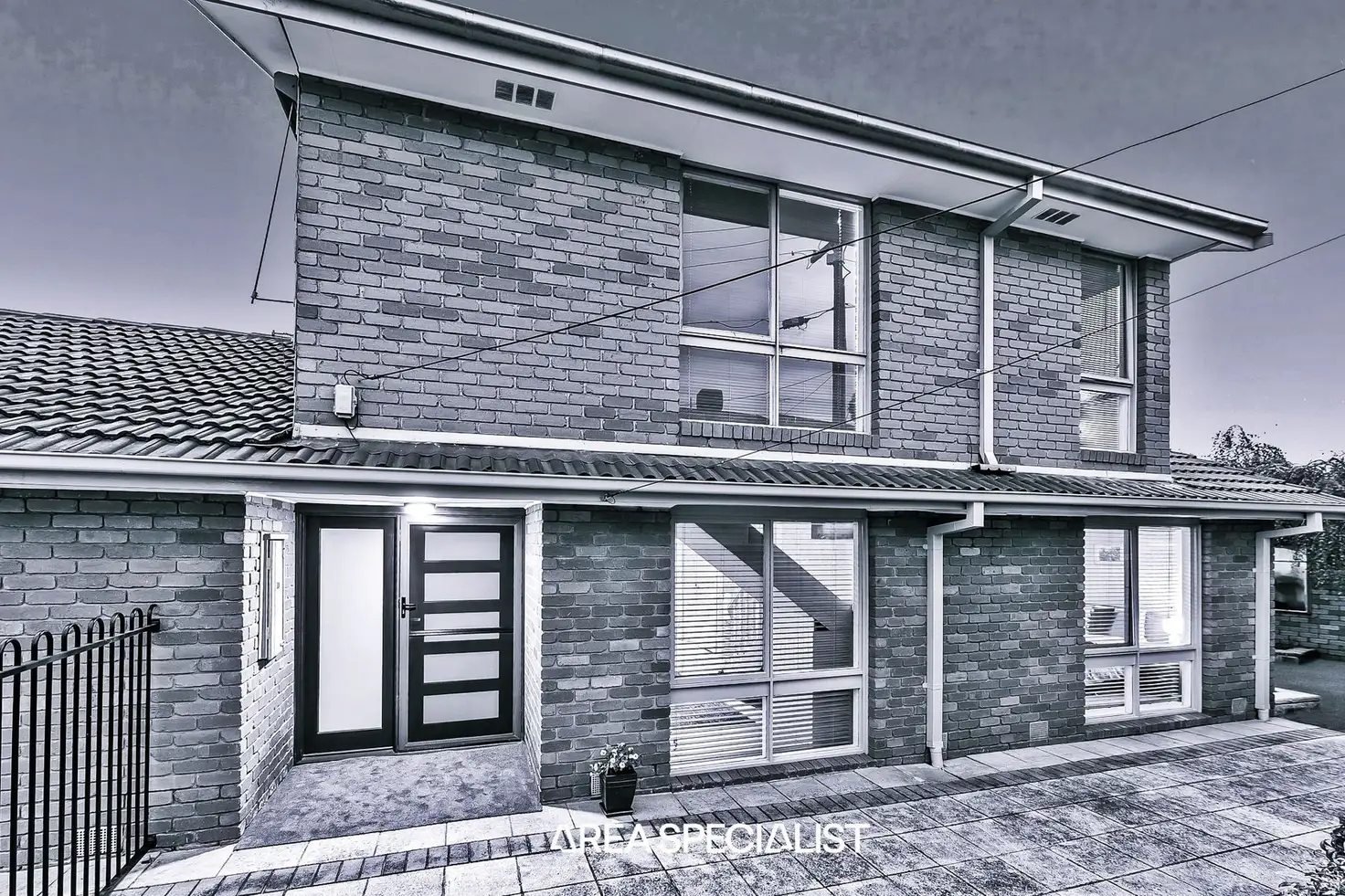It's Addressed:
Benefiting from prime convenience in a peaceful pocket of Keysborough, this cherished entertainers’ sanctuary has been enjoyed by the same family for three decades. Renovated to a high standard in recent years, the home now awaits its exciting next chapter.
Residing on a sizeable corner block in a tranquil tree-lined setting, this charming brick property showcases a neat easycare frontage behind privacy fencing, opening via a wide timber door to reveal a pristine light-filled layout.
Enhanced by soothing warm tones, sumptuous plush carpet and airy high ceilings, the flowing interiors feature a spacious living room that gazes out peacefully to the glistening pool and sunlit entertainers’ patio.
Placed centrally to further encourage socialising, the sparkling stone kitchen is equipped with a 900mm dual-fuel oven and glossy 2PAC cabinets, while the adjoining family/dining zone is wonderfully versatile and tiled for easy maintenance.
Completing the vast lower level, two whisper-quiet robed bedrooms sit alongside the immaculate fully tiled bathroom with its rainfall shower and Japanese-style soaking bathtub, plus there’s a gleaming stone laundry with plentiful storage.
The contemporary comfort continues upstairs with a flexible family retreat for cosy movie evenings, introducing three additional bedrooms with built-in storage and a stylish second bathroom.
Ensuring optimal enjoyment whatever the weather, split-system air conditioning and ceiling fans are placed strategically throughout the home, while additional finishing touches include an extra-large double garage and built-in mains barbecue.
There’s also a sprinkler system to the impeccable garden which provides room for the kids’ playset.
This prized Keysborough neighbourhood places its newest residents within footsteps of Keysborough Primary School and glorious leafy reserves, while just a stroll to Kingsclere Shopping Centre.
It’s also moments from Keysborough Secondary College and vibrant Parkmore Shopping Centre, plus close to prestigious private schools, Springvale’s shopping hub, local train stations and the Eastlink.
With nothing left to do but unpack and relax, could you be this beloved home’s new family? Contact us today for a priority inspection.
Property specifications
- Multiple living zones for formal and casual occasions, five generous robed bedrooms
- Sun-drenched patio overlooks neatly landscaped garden, swimming pool and built-in BBQ
- Spacious stone kitchen has DeLonghi 900mm dual-fuel oven, dishwasher, glass splashback
- Two family bathrooms, separate w/c, stone laundry with storage, blinds throughout
- Split-system AC, ceiling fans, security screen doors, large windows, study nook, garage
- Walk to schools and parks, close to shopping centres, train stations and major roads
For more Real Estate in Keysborough, contact your Area Specialist.
Note: Every care has been taken to verify the accuracy of the details in this advertisement, however, we cannot guarantee its correctness. Prospective purchasers are requested to take such action as is necessary, to satisfy themselves with any pertinent matters.








 View more
View more View more
View more View more
View more View more
View more
