A Stunning 5 bedroom, 3 bathroom, property with high quality build and designer finishes. Drive up to the grand elevated entrance of 51 Douglas Crescent. This newly built designer home features a double lock-up garage that leads into the property entrance, highlighted by a dramatic black metal and timber staircase. To the immediate right is a utility room with a kitchenette, workbench, bar fridge cavity, and sink, serving the two downstairs bedrooms with a full bathroom with washer/dryer cavity to allow for dual living.
Ascend the designer staircase with timber detailing and a statement light fixture, which leads to the upstairs open-plan living area. The master bedroom boasts beautiful vista views, a designer walk-in robe, and a stunning bathroom with floor-to-ceiling tiles.
The open-plan living area showcases a striking glass feature with panoramic views of Mackay City, rural landscapes, and vistas extending out to the Harbour. In the evening, the shimmering city lights illuminate this spectacular view.
An additional two bedrooms, a full upstairs bathroom, and a laundry further enhance the convenience of this modern designer home. All bedrooms are equipped with split-system air conditioning and ceiling fans.
The open-plan living, dining, and family rooms are tiled throughout, with a suspended concrete floor adding to the quality of the build and finish. The designer kitchen features a vista window, large fridge cavity, walk-in pantry, and a coffee station, making it perfect for meal preparation, entertaining, and catering to the family.
Kitchen features include hanging pendant lights above the breakfast bar, a walk-in pantry, cooktop, wall oven, and dishwasher. The large, security-screened sliding door opens to a beautiful timber deck overlooking the turfed backyard, making indoor-outdoor living another highlight of the property.
Adjacent to the living area is a powder room and a luxurious main bathroom with classic designer herringbone-featured wall tiles. The hallway leads to a well-appointed laundry area.
51 Douglas Crescent sits on 843m² of elevated land with side access, an exposed aggregate driveway leading to the back deck, and DA plans for a pool.
The home is fully air-conditioned and is just minutes from the Rural View shopping precinct, schools, medical facilities, fast food outlets, and specialty stores.
Key Features
5 Bedrooms
3 Bathrooms
1 Upstairs Powder Room
Dual Living
Upstairs kitchen and ground-level kitchenette
1 Large Laundry + Facility & facility for Laundry appliances in downstairs bathroom
Timber deck with glass balustrade
Large kitchen with walk-in pantry, breakfast bar, and dishwasher
Open-plan living area, dining, and designer kitchen
Side access with 843m² of land
Front aggregate driveway leading to a double lock-up garage, with additional parking space on the front and side driveways.
Disclaimer; The vendors and/or their agents do not give any warranty as to errors or omissions, if any, in these particulars, which they believe to be accurate when compiled. Any persons interested in the property should conduct their own research. This property is being sold without a price and therefore a price guide cannot be provided. The website may have filtered the property into a price bracket for website functionality purposes. Any persons interested in the property should conduct their own research. The provided information from the Vendor/Agent can be deemed reliable but not accurate. Some photos may be digitally staged.
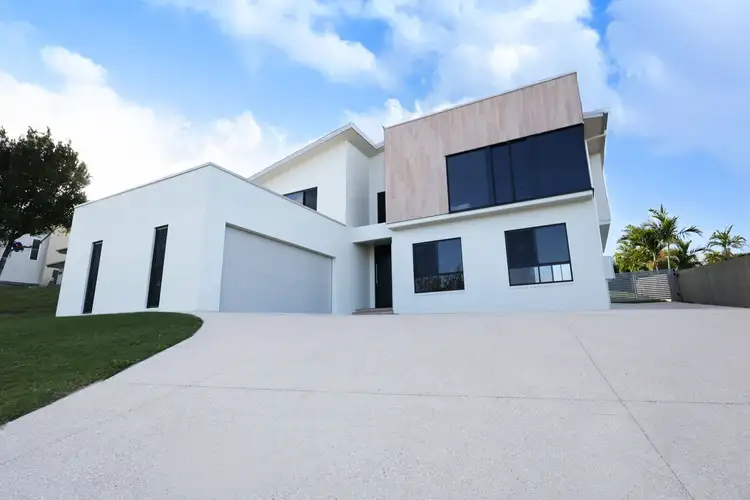
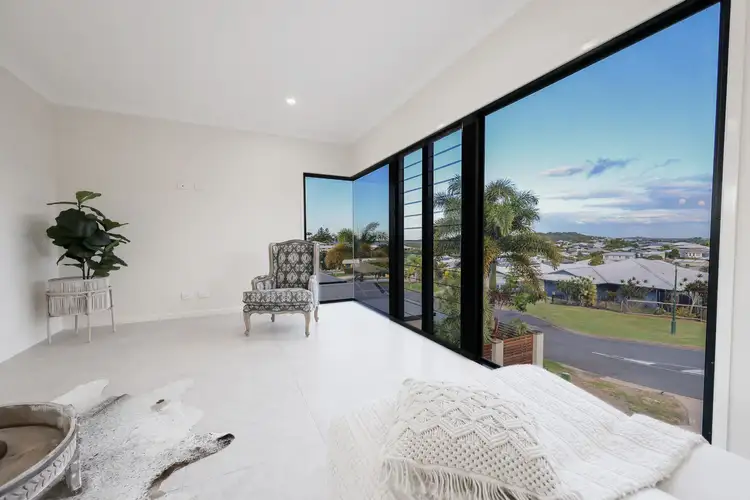

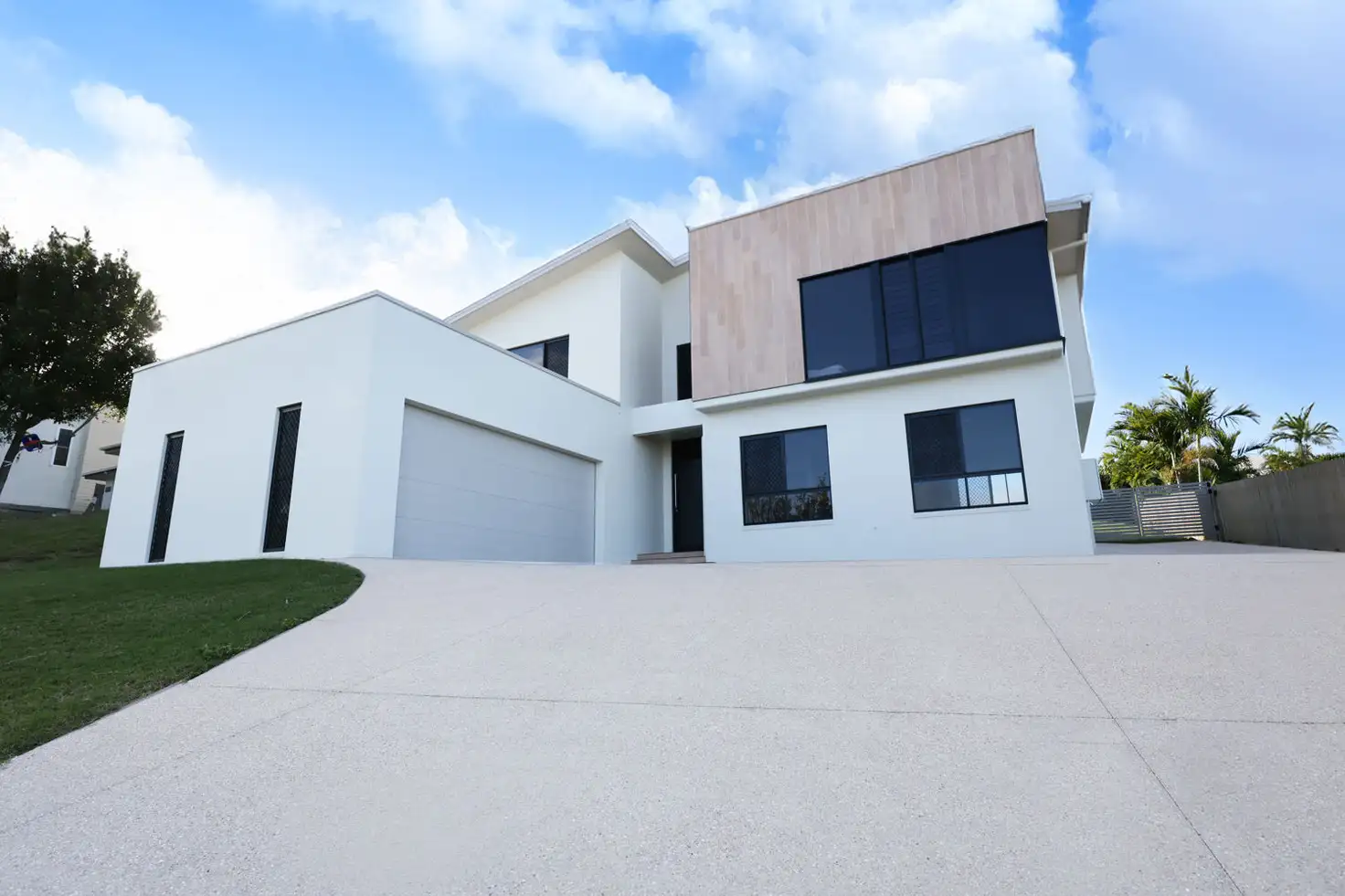




 View more
View more View more
View more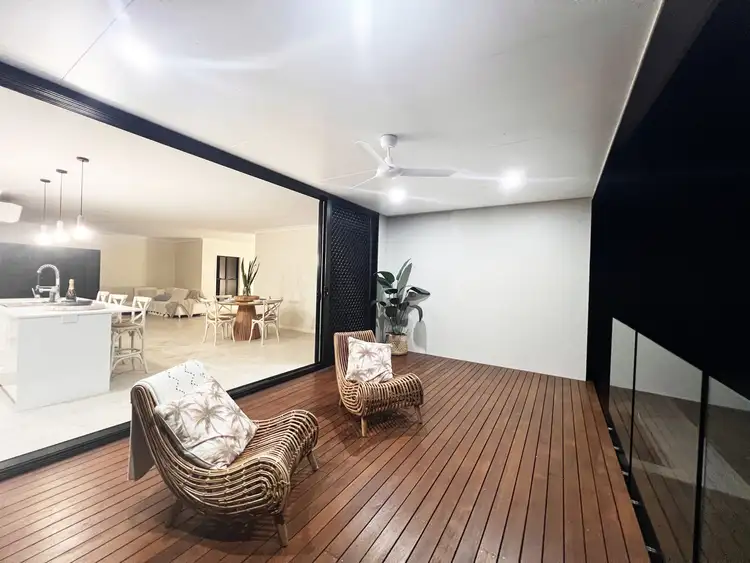 View more
View more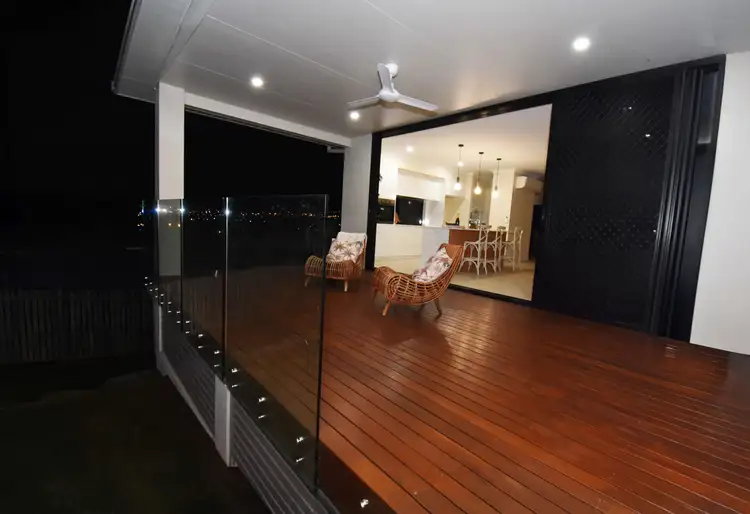 View more
View more
