One of finest homes in the Inner North, 51 Duffy Street has been designed and constructed without compromise. This stunning dwelling succeeds in balancing form and function, space and intimacy, history and modernity.
Imbued with the owners' love of design, creative touches stretch from an entryway lit by a striking hand-blown 'balloon' pendant light and adorned with flowing wall art, through to the random black-and-white floor tiling of an expansive ensuite bathroom. Funky Scandinavian fabric blinds, polished concrete floors and European designed fittings and fixtures bring a creative flair to this large four-bedroom home.
Form, however, doesn't trump function. An entertainer's dream, the doubled-sided kitchen features a floor-to-ceiling open pantry, Miele combination steam oven, large Gaggenau conventional oven, professional Qasair range hood, induction stovetop and wok burner. Seemingly endless stainless-steel benches and abundant soft-close drawers accommodate the needs of family cooks and aspiring master chefs alike. And there's easy access to an herb garden abundant in mint, oregano, thyme, sage, rosemary, sorrel and lemon verbena.
The raked ceilings of two spacious living areas harvest natural light and create a sense of space conducive to quiet relaxation or entertaining. Seven-foot high sliding glass doors allow celebrations to flow out to a stylish tiled deck afforded privacy by dense bamboo screening. Equally, the living spaces can be closed off for more intimate dinners.
A corridor feature wall of the original house Canberra red bricks connects the house to its history and contrasts with the home's thoroughly modern touches. Kitchen bins open automatically to touch, stainless steel soap dispensers are built into benchtops, and purified water is delivered via a built-in four-stage reverse osmosis filtering system. Programmable in-slab hydronic heating provides a consistent warmth in winter months, while double-glazed windows throughout contributes to the home's six-star energy rating. An electronically-controlled watering system ensures the designer landscaped gardens are well irrigated.
Completed in late 2011 by Blvd Design & Construction, this state-of-the-art and highly original home is in pristine condition. Having overseen the home's design and personally collected many of the fittings during overseas travel, the reluctant sellers look forward to finding enthusiastic custodians of their hard work and passion.
Features:
- House designed and built by Blvd Design & Construction
- Entry wall art by Megan Walch
- Floor-to-ceiling library
- Double glazed tilt and turn windows throughout
- Polished concrete floors and commercial rubber kitchen and laundry floors
- European light fittings throughout
- European stainless-steel kitchen and bathroom fittings
- Separate scullery/pantry area with open floor to ceiling shelves
- Stainless steel kitchen, scullery and laundry benches and splashbacks
- Stainless steel integrated sinks, built in soap dispensers
- Vinyl wrap soft-close kitchen drawers
- 110 litre Gaggenau oven
- Gaggenau induction cooktop
- Siemens gas wok burner
- Miele steam combination oven, warmer draw, and dishwasher in scullery
- Automatic opening integrated kitchen bins
- Four stage reverse osmosis water filter
- Jetmaster double-sided gas fireplace
- Large Bette enamel on steel bath
- Marimekko fabric blinds in bedrooms
- Wall hung timber CD rack
- Gas hydronic in-slab heating
- Expansive walk-in robe in master bedroom
- Large coatroom at entry
- Large outside terrace and alfresco area
- Harris Hobbs Landscapes garden design
- In-ground programmable drip watering system
- Large sub-surface storage area and water tank (connected to retractable garden hose)
- 1.56kw solar panel system with transferable tariff
Statistics:
Construction and roof: Brick veneer construction and timber truss construction colorbond roof covering
Size: 249.2m2 (approx.)
Block: 26
Section: 82
Rates: $4,339 per annum.
EER: 6
Hot water: Rinnai gas unit
Heating and Cooling: Programmable in-slab hydronic heating and ceiling fan
Car: Single lockable garage
Internet: VDSL 2.0
Rental Estimate: $1100 - $1200 per week unfurnished (approx.)
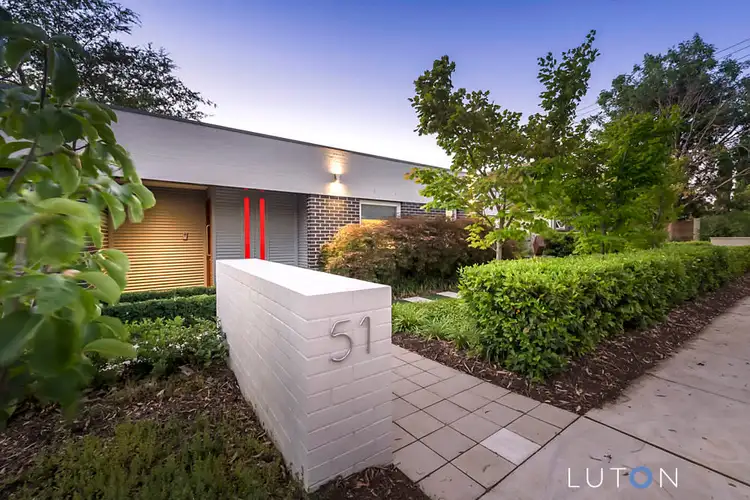

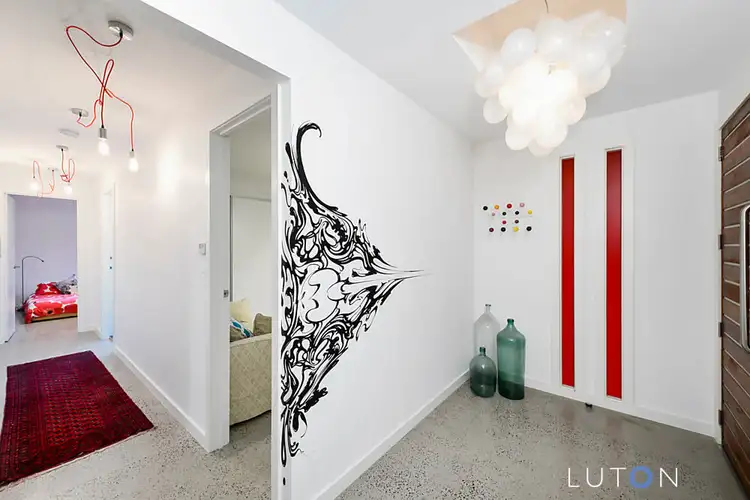
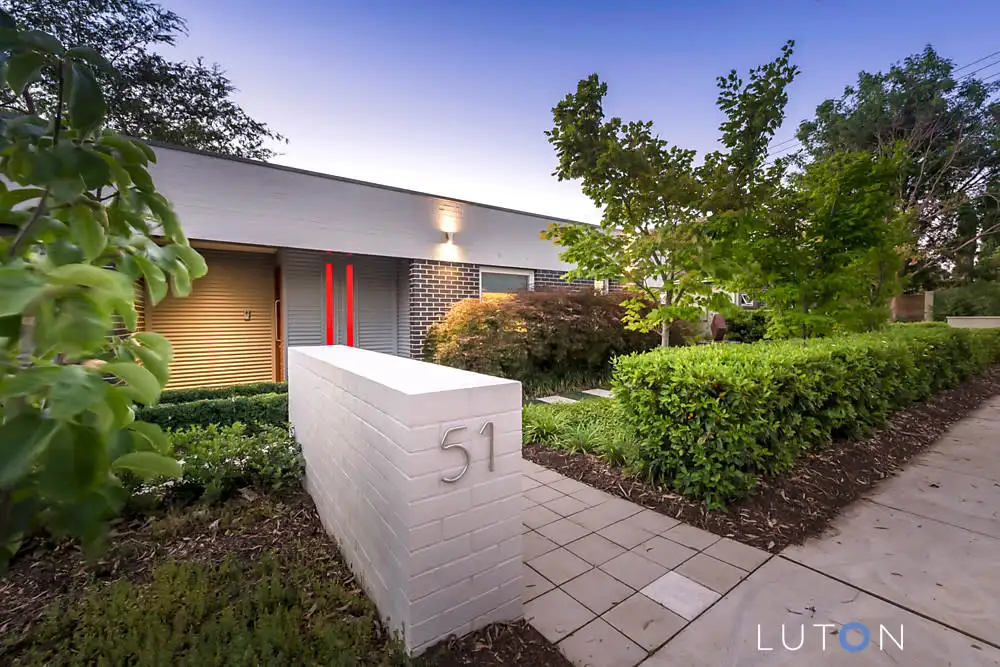


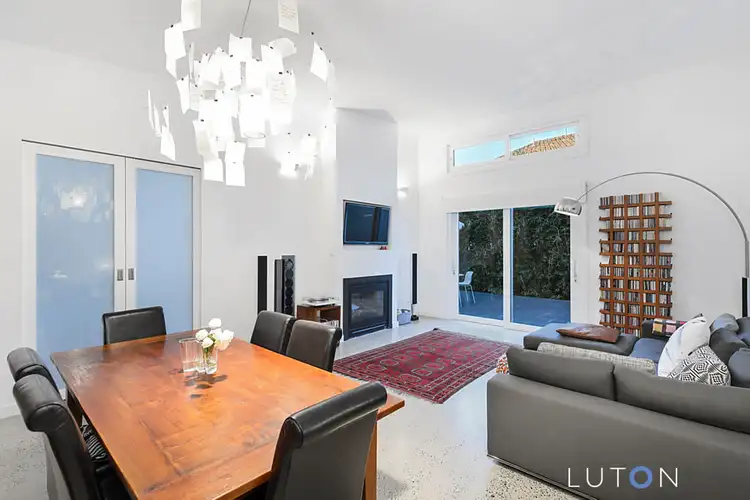
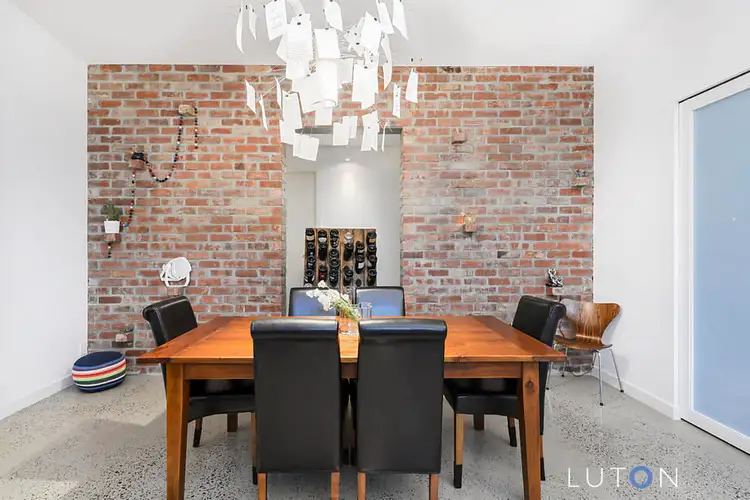
 View more
View more View more
View more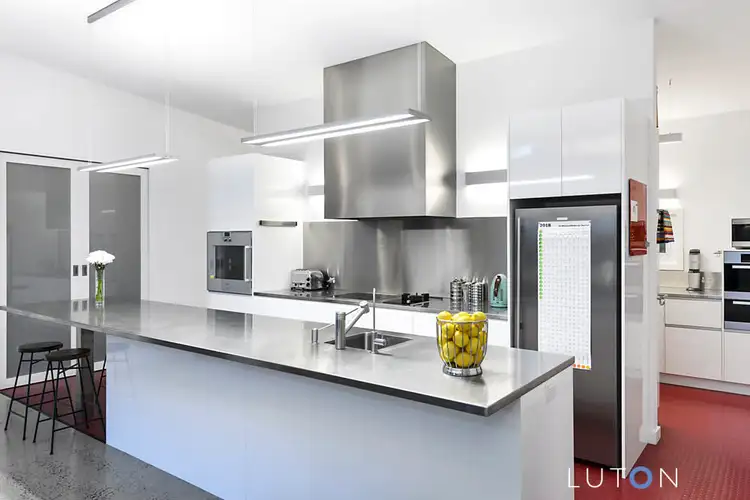 View more
View more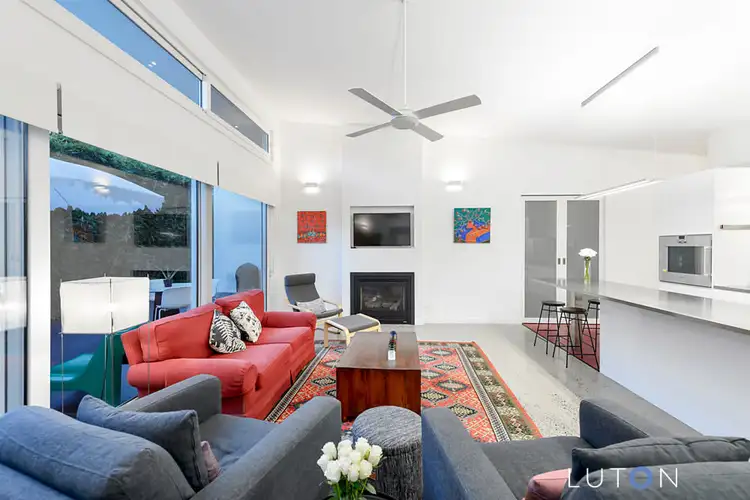 View more
View more
