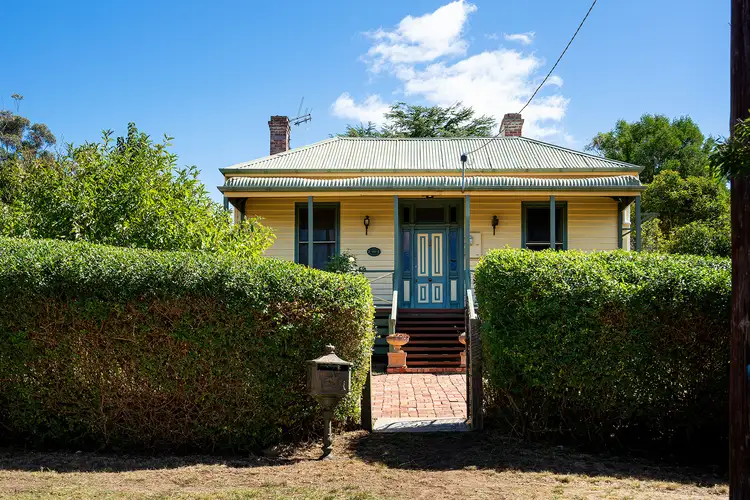“Ashtree Cottage”
Welcome to Ashtree Cottage, an elevated double-fronted, three-bedroom Victorian-era home with perfect and uninterrupted views of the historic Burke and Wills Monument, Kalimna Park and the surrounds of Castlemaine. This home stands elegantly behind its hedge, with a brick pathway leading to the bull nose and east-facing verandah. A perfect place to watch the sunrise over the monument and admire the majestic vista over beautiful Castlemaine.
The floorplan features a wide central hallway, two front-facing bedrooms with built-in robes, open fireplaces with stunning ornate period surrounds, and a third bedroom with floor-to-ceiling and wall-to-wall built-in robes. The north-facing living has an open fireplace with an ornate period surround, flanked by built-in shelving and a timber-clad high ceiling. In the rear of the home is the open-plan kitchen with dining enhanced by arch-style windows overlooking a terraced back garden. The north-facing cook's kitchen provides a Bellings 1.2m freestanding gas cooktop with a double oven, a Leemac exhaust, a Miele dishwasher, and Caesar stone benchtops. The kitchen leads into a sunroom perfect for summer and winter, with a brick floor and external access to a back patio shaded to the west by a wisteria. Servicing the home is a Euro-style laundry and a bathroom with a shower, a toilet, storage and a beautiful bespoke marble top vanity with an ornate timber base. Additional details include a split system, two air conditioners and ducted heating, with period features being Cedar floorboards, high ceilings, stained glass, ornate plaster and timber detailing.
The fully fenced 720 sqm (approx) property has rear access from View Street into a 7.4m x 3m carport that has the potential as a covered entertaining area that takes in the views of the surrounding landscape and the landmarks of Castlemaine. The terraced back garden features a shed and an outdoor toilet, and the low-maintenance garden features an established fir tree, a fig tree, a crepe myrtle, and a beautiful crab apple.
Ashtree Cottage is within walking distance of the train station and central Castlemaine for retail, schools, and amenities.

Air Conditioning

Built-in Robes

Courtyard

Dishwasher

Ducted Heating

Floorboards

Fully Fenced

Living Areas: 1

Outdoor Entertaining

Shed

Toilets: 2
Area Views, Car Parking - Surface, Carpeted, Close to Schools, Close to Shops, Close to Transport
Statement of Information:
View








 View more
View more View more
View more View more
View more View more
View more


