Auction Location: On Site
What you'll love…
This charming three-bedroom, single level family home sits on a sizable 652sqm block in sought after Wanniassa. With beautiful mountain views, a central location that's close to public transport and both Tuggeranong and Woden town centres, as well as lots of great extras like solar panels, roller shutters and double glazing on some windows and a new reverse cycle air conditioner installed, this home seriously delivers.
Wannissa is a fantastic family location positioned close to all the best bits that Canberra's south has to offer. With access to excellent local schools, nearby nature reserves and playgrounds, and the bustling town centres of Tuggeranong and Woden, you'll have everything you could need or want on your doorstep.
Inside, this classic home boasts a functional floorplan, large open plan living, and original slate flooring. As you walk in, there's a large formal lounge room to the left, which overlooks the leafy front garden. As you move further into the home, the main living area opens up in front of you. The beautiful kitchen is the main hub of the area, with loads of storage, stunningly thick stone benchtops, walk-in pantry and a skylight overhead, which allows natural light to flood the area. The dining space is off the kitchen, and the living area sits to the back of the home, overlooking the dreamy backyard. Despite a super convenient built-in desk installed in the living area, there's also a separate home office space or bonus kids play area accessible off the kitchen, adding to the versatility of this home's layout.
Out the back is nothing short of awesome - Expertly landscaped, the backyard offers everything you could want for family life, relaxing and entertaining. A huge undercover pergola extends off the back of the house and provides the perfect spot for a summer barbecue or party. Paving continues off the edge of the pergola, leading you to a spa, which is overlooked by a terraced grassed area, providing flat and low maintenance space for kids and pets alike to play.
Back inside, the three bedrooms sit to one side of the property. Each bedroom has built-in wardrobes and is well proportioned. Perched amongst the three bedrooms is the contemporary and large bathroom, boasting chrome finishes and a double vanity. With extra storage installed in the hallway, the whole family will feel the space to relax and spread out.
51 Fincham Crescent, Wanniassa is a true winner and provides a stunning backdrop for family life. Jam packed with loads of extras and wonderful finishes, you and your family will live where you love in this gorgeous family home.
At a glance…
- A classic home boasts a functional floorplan, large open plan living, and original slate flooring
- Entering is a large formal lounge room to the left
- Move further into the home, the main living area opens up in front of you
- The beautiful kitchen is the main hub of the area, with loads of storage, stunningly thick stone benchtops, walk-in pantry, and a skylight overhead
- 900mm Stainless steel gas cooktop
- 600mm Stainless steel electric oven/air fryer
- Stainless steel integrated microwave
- The dining space is off the kitchen, and the living area sits to the back of the home
- Despite a super convenient built-in desk installed in the living area, there's also a separate home office space or bonus kids play area
- The three bedrooms sit to one side of the property
- Each bedroom has built-in wardrobes and is well proportioned
- A large bathroom, boasting chrome finishes and a double vanity
- Out the back is nothing short of awesome - Expertly landscaped, the backyard offers everything you could want
- A huge undercover pergola extends off the back of the house
- Paving continues off the edge of the pergola, leading you to a spa, which is overlooked by a terraced grassed area
- Beautiful mountain views from the property's veranda
- Magnetite windows to front of house
- Pergola with electric louvers
- Spa positioned which is overlooked by a terraced grassed area
- Ducted reverse cycle heating and cooling, new unit installed May 2022
- Window roller shutters
- Solar panels
- a central location that's close to public transport and both Tuggeranong and Woden town centres
Love the location…
- Within 1 minutes' walk to nearby bus stop
- Within 4 minutes' drive to the Erindale Shopping Centre
- Within 6 minutes' drive to the Tuggeranong Town Centre
- Within 9 minutes' drive to the Woden Plaza
Property details…
Total Living: 150sqm
Carport: 19sqm
Pergola: 23sqm
Veranda: 36sqm
Total Build: 228sqm
Block: 652sqm
Built: 1976
EER: 4.0
UV: $470,000
Rates: $807pq (approx.)
Land Tax: $1,309pq (approx. only if rented)
Disclaimer: The material and information contained within this marketing is for general information purposes only. Canberry Properties does not accept responsibility and disclaim all liabilities regarding any errors or inaccuracies contained herein. You should not rely upon this material as a basis for making any formal decisions. We recommend all interested parties to make further enquiries.
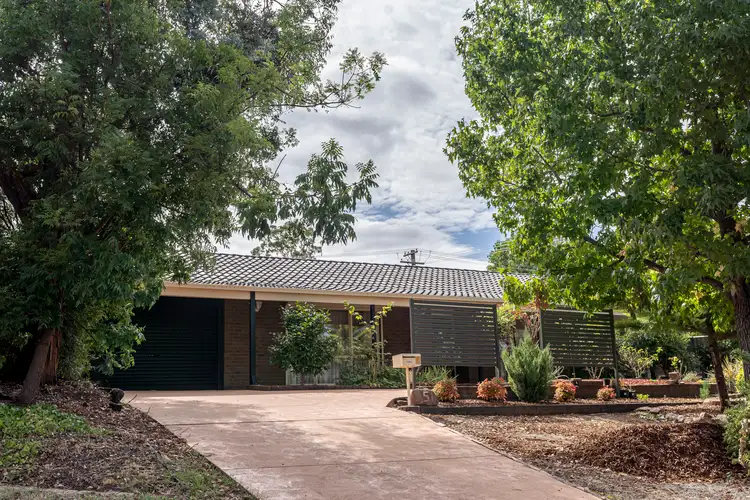
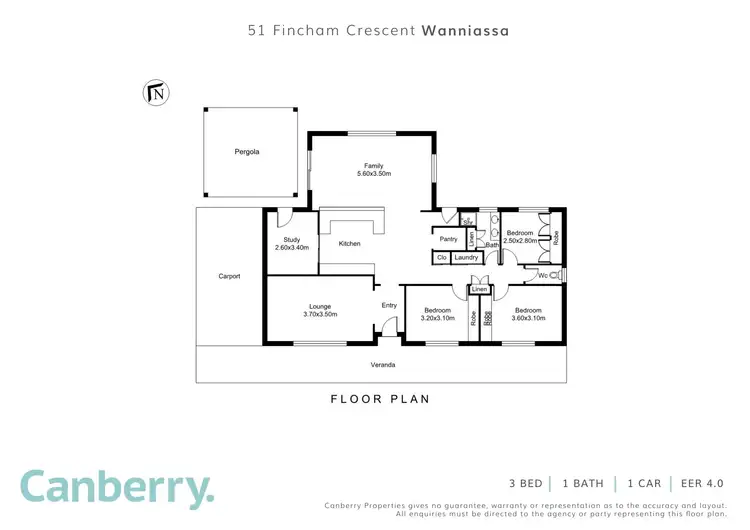
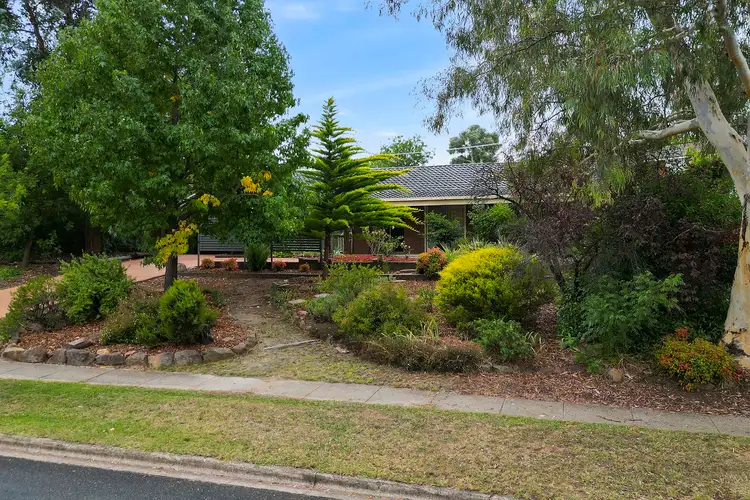
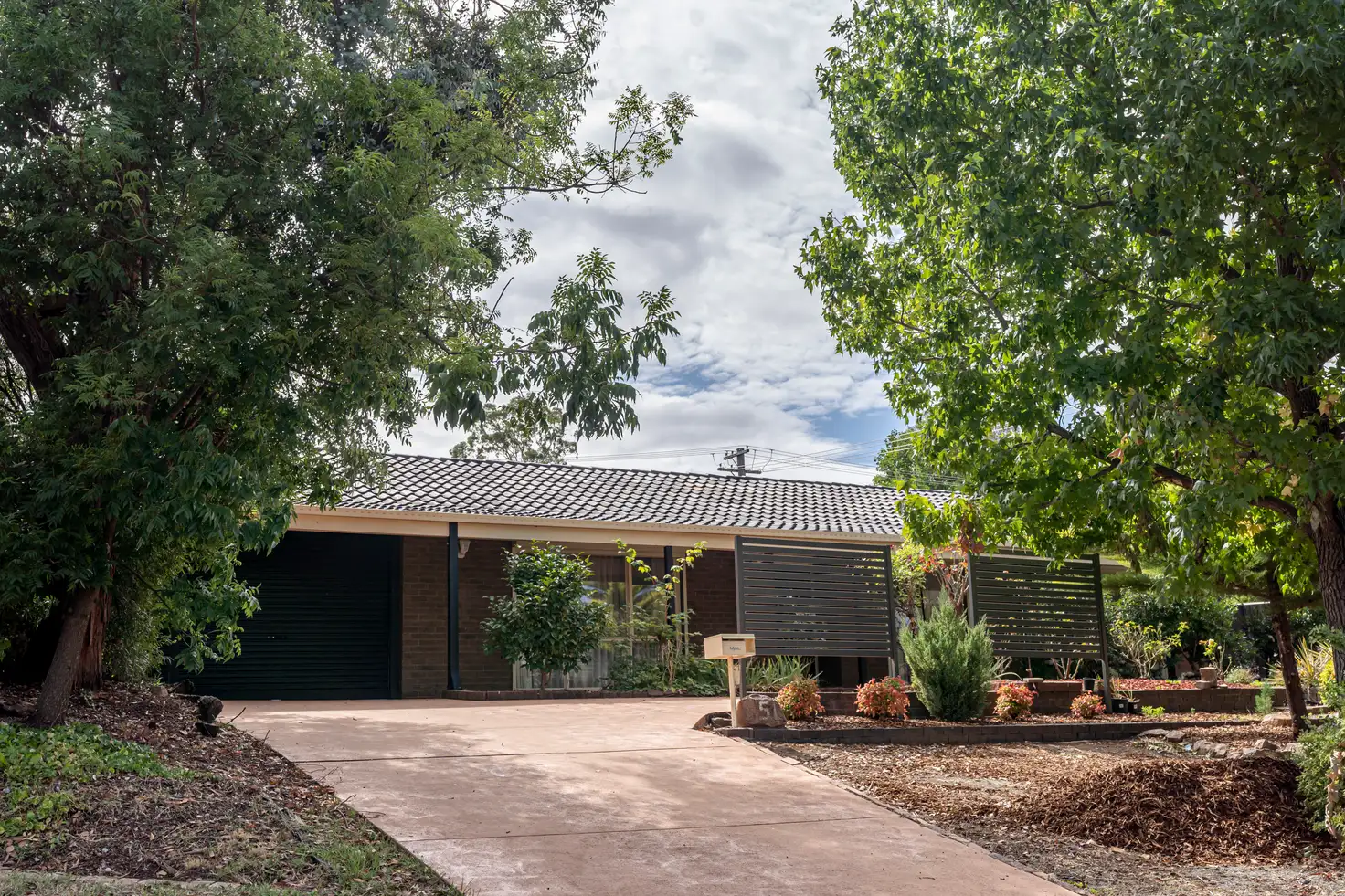


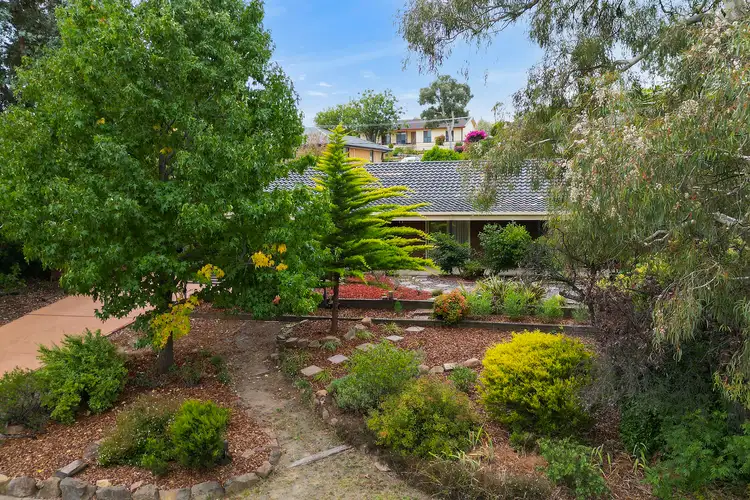
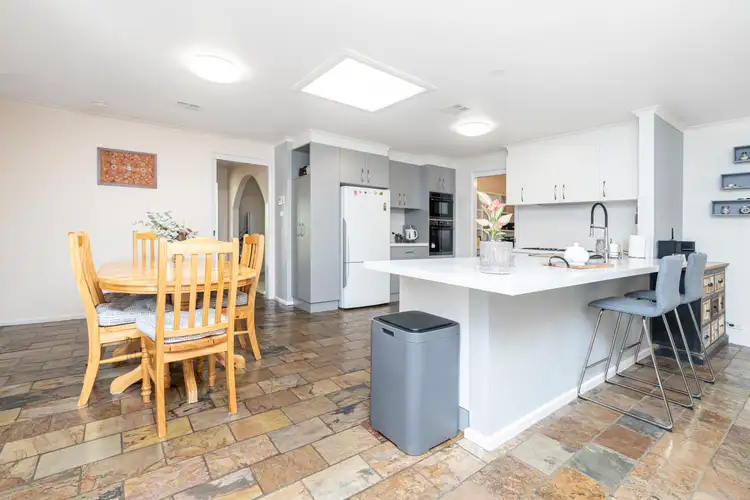
 View more
View more View more
View more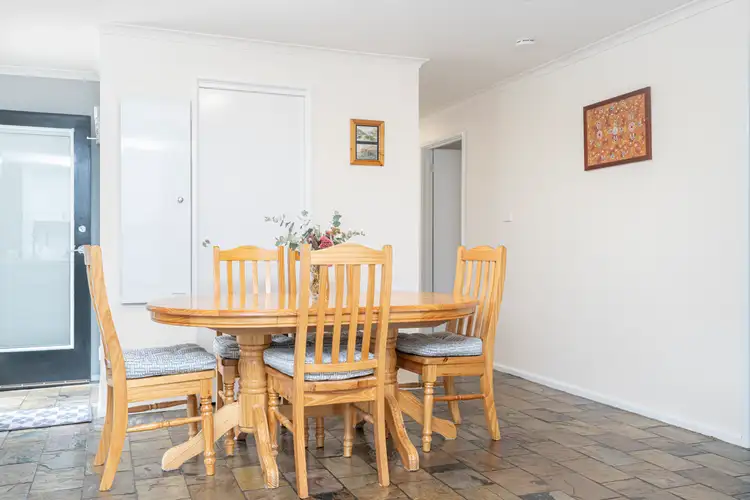 View more
View more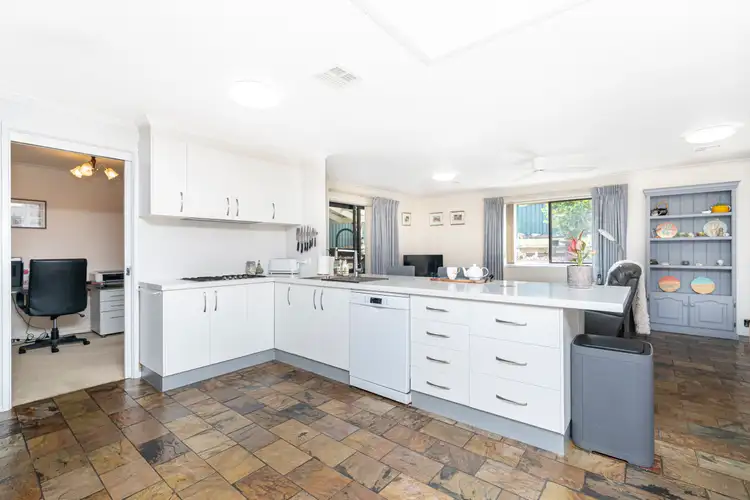 View more
View more
