Perfectly positioned in the sought-after Glenlee Estate, this stunning three-bedroom townhome captures the essence of modern living. Bathed in natural light and designed with functionality and style in mind, it offers a seamless blend of comfort, quality finishes and low-maintenance living. Whether you’re a first home buyer, downsizer, or savvy investor, this home delivers a lifestyle of ease and sophistication close to parks, schools and local amenities.
Kitchen: The contemporary kitchen is the heart of the home, featuring 20mm stone benchtops to both the front and rear benches, complemented by a striking highlight window splashback that floods the space with natural light. High ceilings enhance the sense of space, while timber-look flooring and upgraded cabinetry with overhead storage add a touch of modern elegance. A built-in oven, stovetop and rangehood are paired with a chrome double sink and large fridge cavity for everyday convenience. The built-in pantry with additional shelving provides ample storage, and downlights create a warm, welcoming glow. The wide glass sliding door opens seamlessly to the north-facing rear yard, making entertaining effortless.
Open Plan Living/Dining: The open plan living and dining zone is bright and inviting, filled with all-day sunlight through wide surrounding windows fitted with roller blinds. High ceilings and timber-look flooring enhance the sense of openness, while split-system heating and cooling ensure year-round comfort. This beautifully designed space is perfect for both relaxing evenings and gatherings with family and friends.
Master Suite: Located at the front of the home on the second floor, the master suite offers a private retreat with wide south-facing windows dressed with roller blinds, soft carpet underfoot, and split-system heating and cooling. The spacious walk-in robe complements the stylish ensuite, complete with a vanity and single basin, mirrored and tiled splashback, and a sleek wall-to-wall shower with niche and toilet, all finished with refined attention to detail.
Additional Bedrooms: The two additional bedrooms are bright and comfortable, each featuring soft carpet underfoot, built-in robes, and wide windows with roller blinds. Ideal for family members, guests, or a dedicated home office, these spaces offer versatility to suit any lifestyle.
Additional Bathrooms: The main bathroom showcases a thoughtful layout and elegant finishes, including a single vanity and basin with cabinetry, mirrored splashback, and a raised bath perfect for relaxation. A frosted window ensures privacy while allowing in natural light. The shower includes a niche for added convenience, and a separate toilet enhances functionality. On the first floor, an additional powder room adjoining the laundry adds everyday practicality.
Outdoor: The home’s premium façade sets a strong first impression, surrounded by manicured garden beds with established trees and plants. A concrete driveway and stepped walkway lead to the entry, while gated side access to the rear yard adds convenience and privacy. The north-facing rear yard is an inviting and low-maintenance retreat. Enjoy an effortless lifestyle with a entertainment area overlooking lush grass and established garden beds filled with greenery and mature plants.
Inclusions: Featuring 20mm stone kitchen benchtops, a durable metal roof, and north-facing design for abundant natural light, this home also offers multiple living zones and year-round comfort with split-system heating and cooling.
Ideal for: first home buyers, investors and downsizers.
Close by local facilities: Conveniently located near quality schools including Iona College, Armstrong Creek School, Warralily Shopping Precinct and the new Charlemont Rise Shopping Centre, and with easy access to the Bellarine Peninsula and Geelong CBD.
*All information offered by Armstrong Real Estate is provided in good faith. It is derived from sources believed to be accurate and current as at the date of publication and as such Armstrong Real Estate simply pass this information on. Use of such material is at your sole risk. Prospective purchasers are advised to make their own enquiries with respect to the information that is passed on. Armstrong Real Estate will not be liable for any loss resulting from any action or decision by you in reliance on the information.
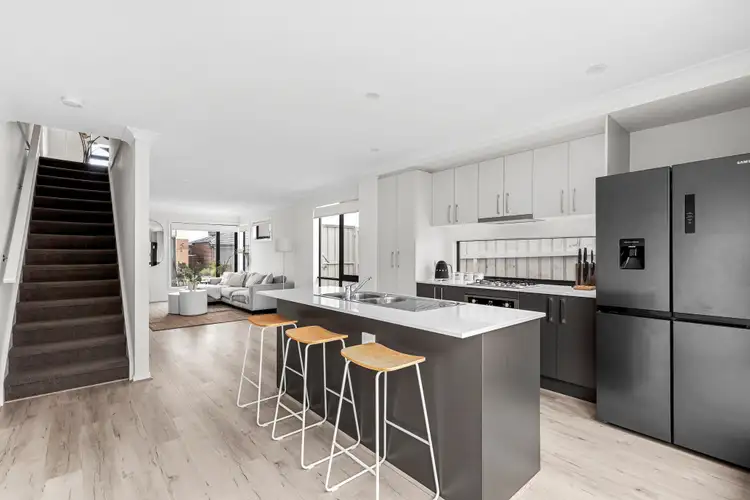
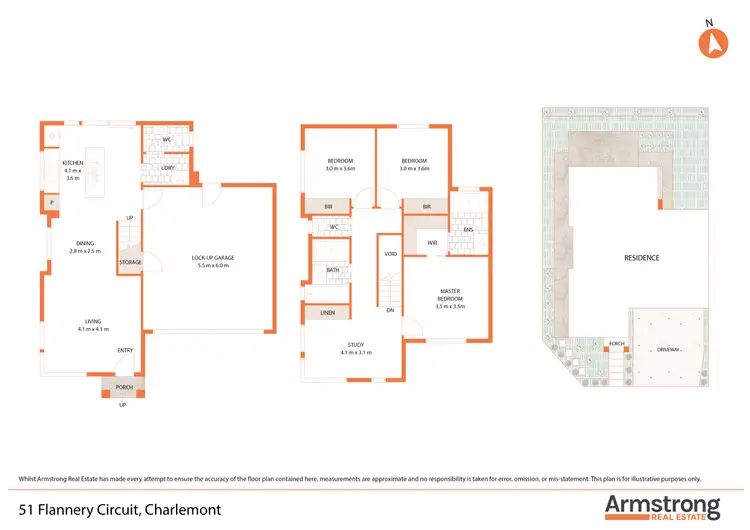
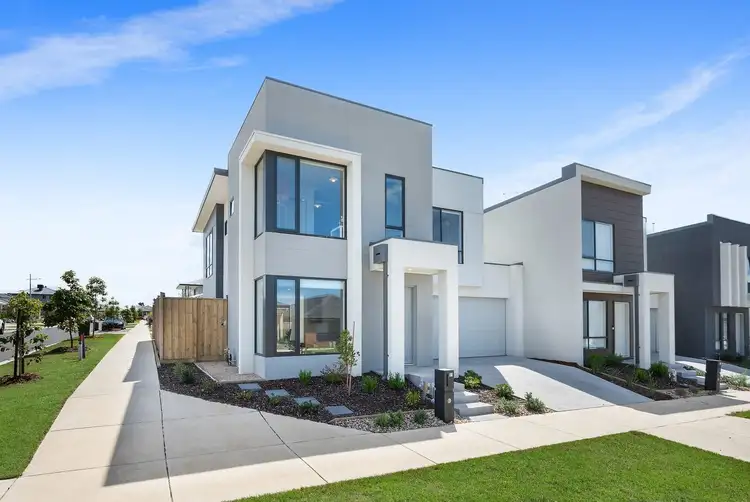
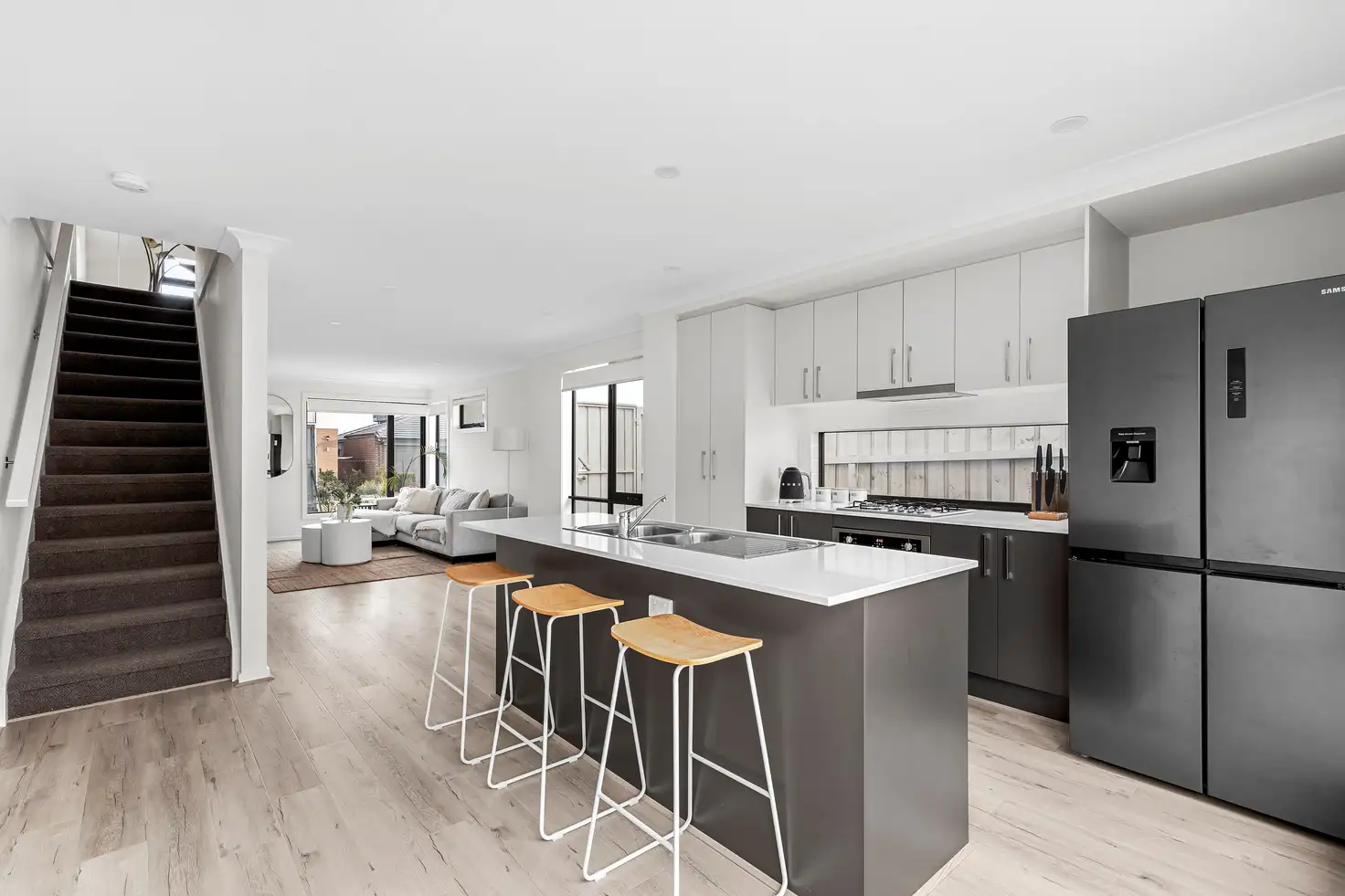


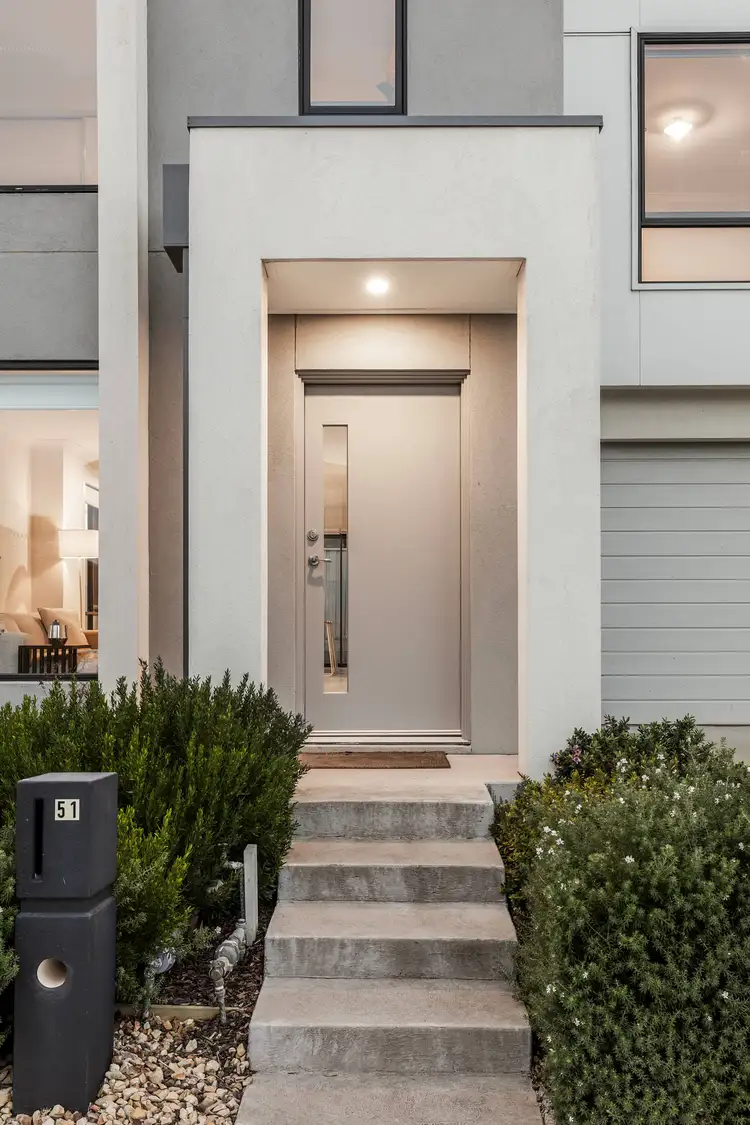
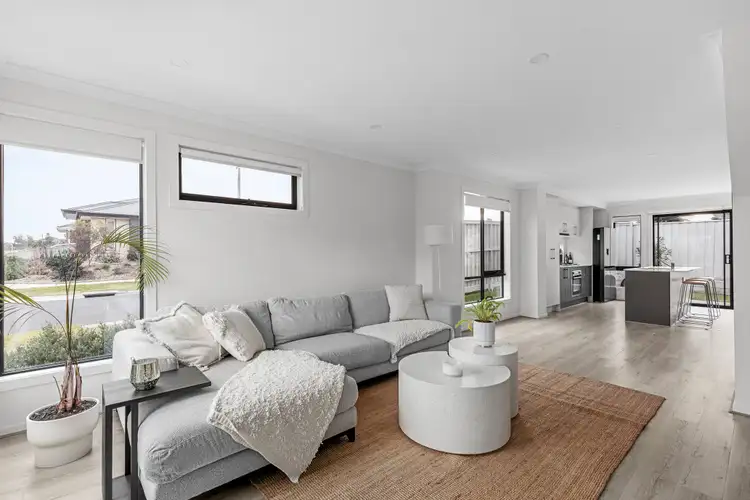
 View more
View more View more
View more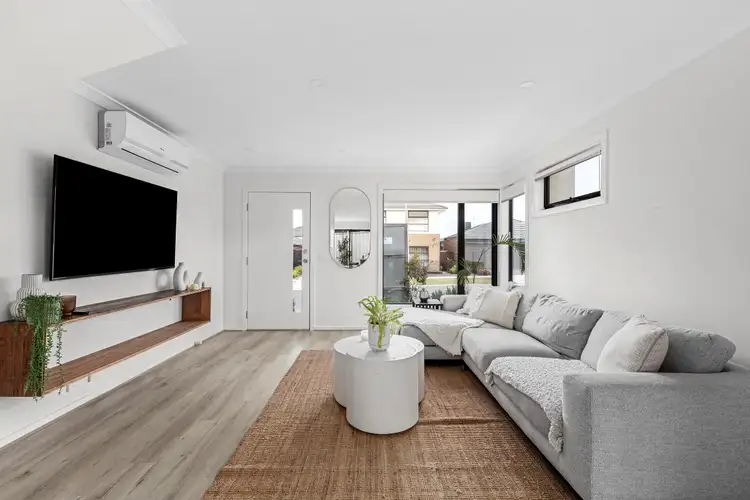 View more
View more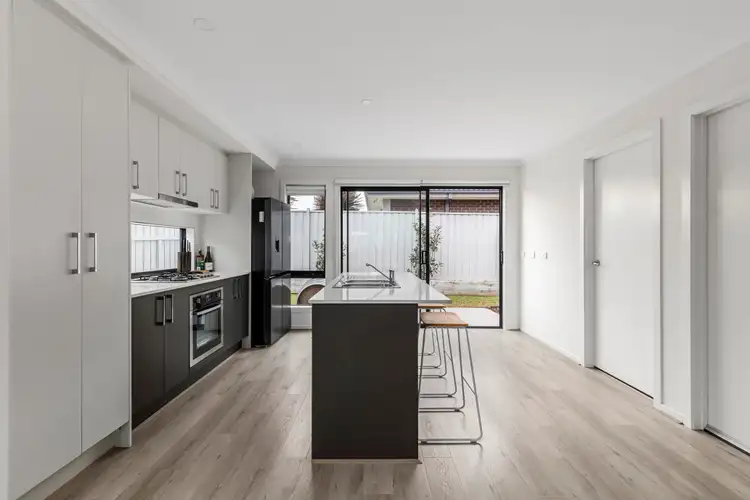 View more
View more
