Welcome to 51 Folkstone Avenue, a solid brick hi-set home that ticks all the boxes for family living, investment, or future potential. Elevated on a generous 644m² block, this well-maintained property offers the ideal balance of functionality, comfort and lifestyle in one of Albany Creek's most convenient and family-friendly locations.
Spread across two versatile levels, the home features polished timber floors, generous indoor and outdoor living zones, a light-filled front balcony and a private rear deck overlooking a spacious backyard. All three bedrooms are well-proportioned with built-ins and ceiling fans, while downstairs offers a huge multipurpose space, second bathroom and secure two car garage, ideal for those needing extra space for a home gym, rumpus room, teenage retreat or workspace.
Located just a short stroll from All Saints Primary School, Albany Creek Village, cafes, bus stops and Tom Simpson Park, this property presents outstanding value for families, first-time buyers, tradies or investors seeking strong rental returns in a high-demand suburb just 16.7km from Brisbane CBD.
Property Features:
• Upstairs showcases stunning polished timber floors that flow effortlessly throughout the space, enhancing the warmth and charm of each room. The light-filled living area has an aircon unit and a heating unit as well.
• The living room extends to a spacious front balcony, offering elevated views and the perfect spot to relax, unwind or entertain.
• Study nook perfect as a work from home space.
• The generous kitchen and dining area is thoughtfully designed with all the essentials for everyday living and entertaining. It flows beautifully onto the private rear deck, creating a seamless indoor-outdoor connection that enhances the sense of space and invites relaxed alfresco dining or quiet morning coffees surrounded by greenery.
• All three bedrooms are generously sized and feature plush carpeting, built-in wardrobes, and ceiling fans for year-round comfort perfectly suited for family living or guest accommodation.
• Family bathroom upstairs includes a bath, shower and vanity with a separate toilet.
• A generous downstairs multipurpose room flows effortlessly into both the garage and backyard, creating a versatile space ideal for a home gym, rumpus room, teenage retreat or extended entertaining area offering endless possibilities to suit your lifestyle needs.
• Downstairs bathroom includes your shower, vanity, toilet and internal laundry.
• The spacious garage offers secure accommodation for two vehicles with additional room for storage, a workshop, or extra equipment. It also includes a convenient bathroom, adding flexibility for use as a multi-purpose space, perfect for tradies, hobbyists or those considering a future home office or retreat.
Additional highlights:
• A fully fenced yard with a spacious garden shed.
• A back deck that overlooks the whole back yard.
• 2 Car garage with automatic door and workshop or storage space.
Approximate Fees Per Quarter:
• Rates: $586.09
• Water: $410.51
• Electricity: $403.41
Rental Appraisal Available
***Building and pest report available to interested buyers,
This is a wonderful opportunity to secure a well-maintained home, ready to move in. Don't miss out, call now for more information.
Cara Bergmann Properties provides expert property management services tailored to your needs. Whether you're thinking of renting out your property, exploring new investment opportunities our dedicated Property Management team is here to help. Contact us today!
***All information contained herein is gathered from sources we believe to be reliable, however we cannot guarantee its accuracy and interested persons should rely on their own enquiries.
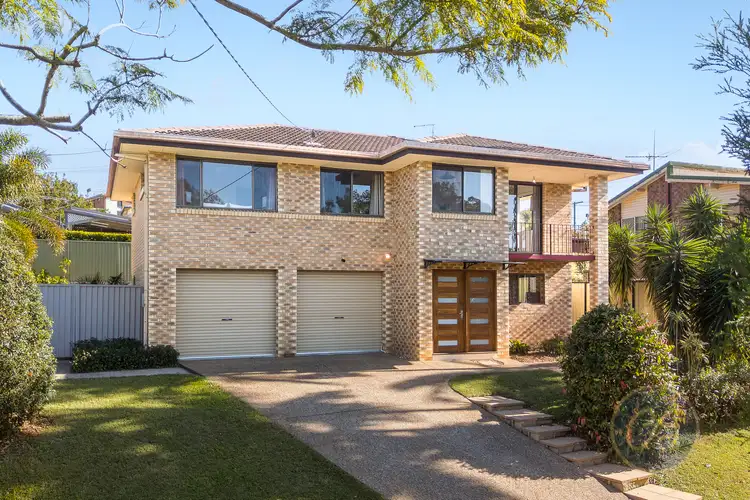

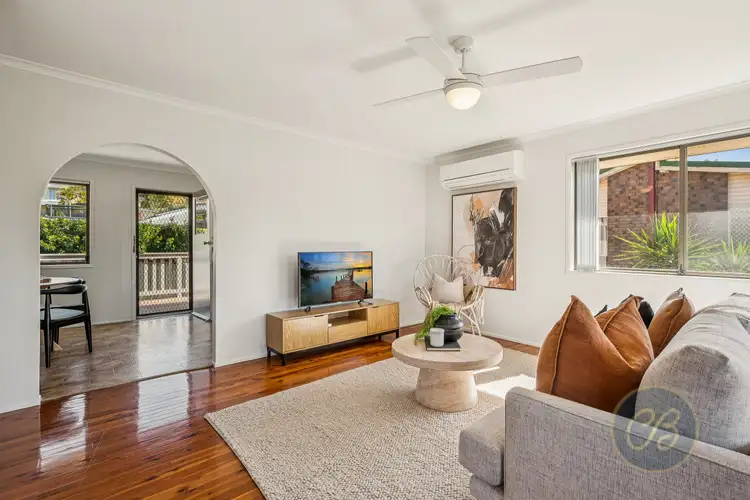
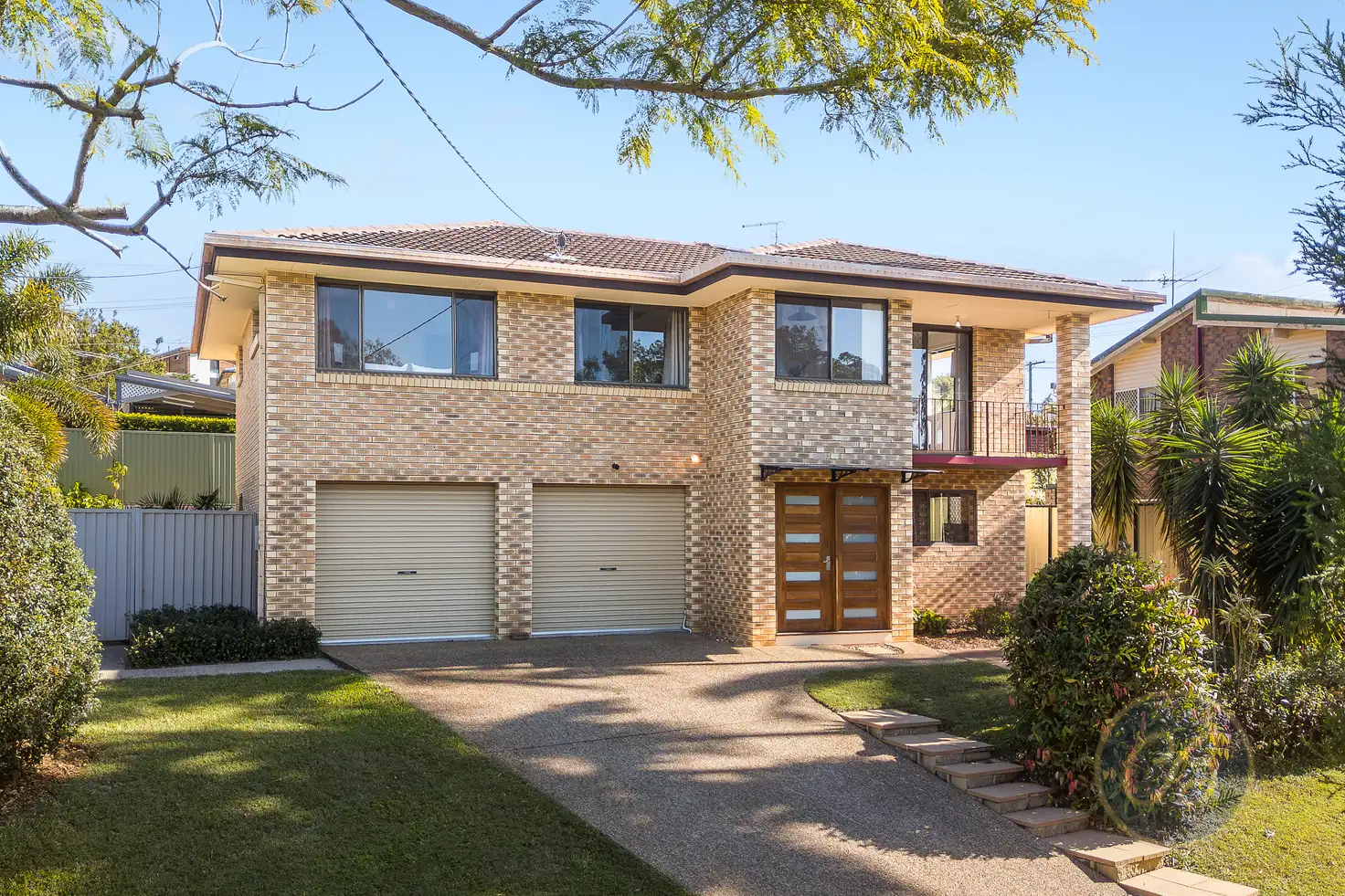


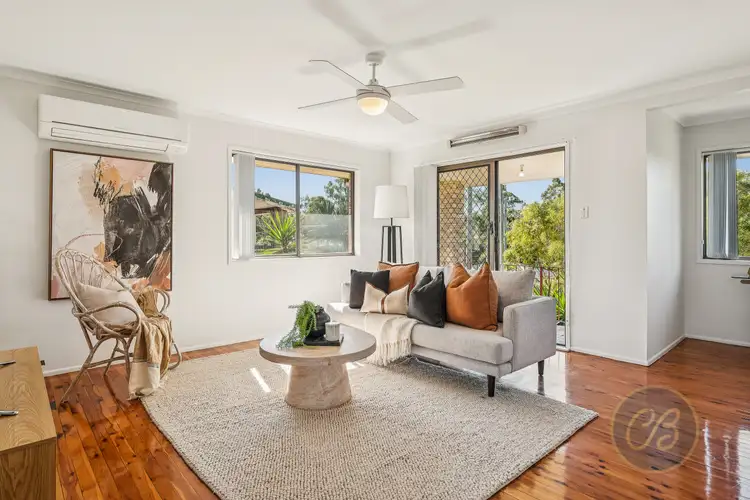
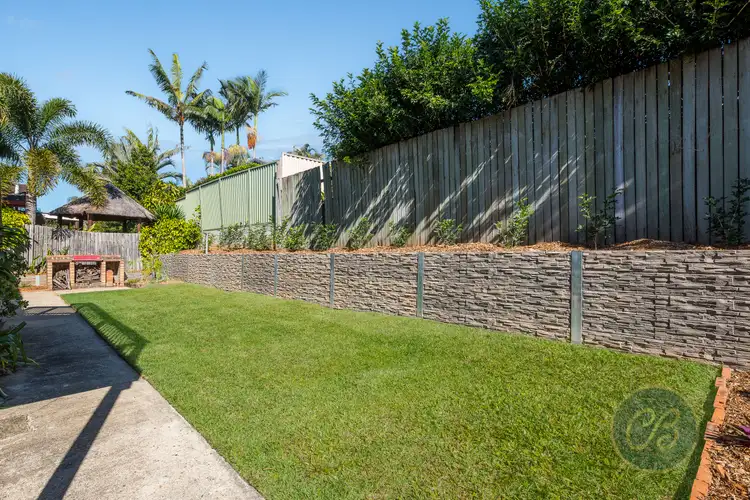
 View more
View more View more
View more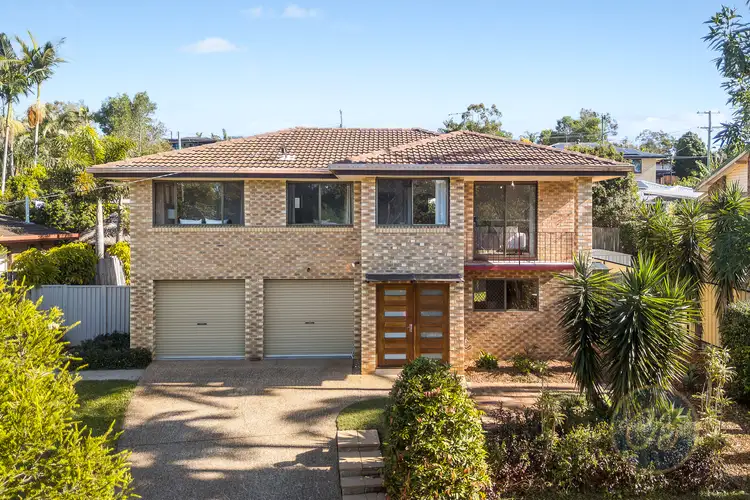 View more
View more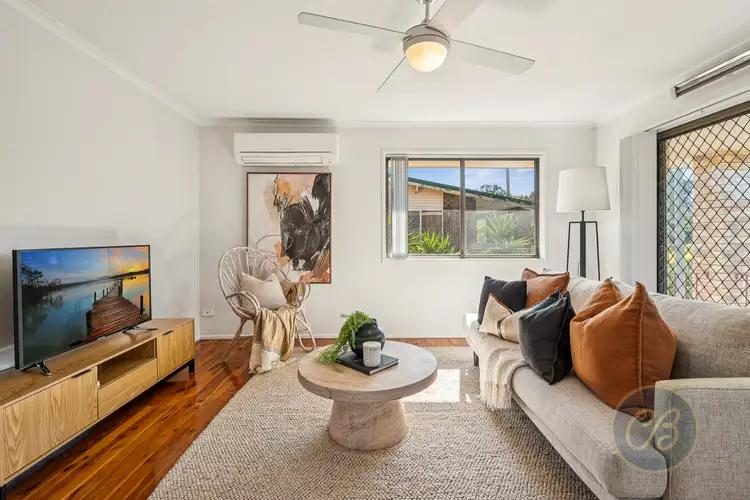 View more
View more
