A much-loved family home, being offered to the market for the first time. Designed with modern family living at the forefront and perfectly fashioned to incorporate busy modern lifestyles, this generous 197 sqm home is spread abundantly over two glorious levels and poised on a 1063m2 RZ2 block. This home leaves no compromise - a blue-chip location, character features and charm, incredible space inside & out with dual living and a future proof purchase with renovation or redevelopment potential.
Welcomed by established gardens, stunning stonework and a large front patio, the upper level is light and spacious. Hardwood flooring throughout, a fireplace and large windows compliment the oversized formal living area, with room for the whole family. The adjacent formal dining room is generous in size and flows effortlessly to the kitchen, which has been impeccably maintained and offers a view out across the rear veranda and backyard.
Accommodation is provided courtesy of four large bedrooms located on the upper level all with built in wardrobes. These are serviced by both a master bathroom, with separate bath and shower, plus a separate powder room.
Downstairs you will be surprised by the private self-contained flat, this wonderful space is perfect for interstate guests, extra income or used as a teenagers' retreat or au pairs accommodation with private external access. Separate bedroom and living area, kitchen plus laundry and bathroom combined. This also includes access to the double garage with wine cellar/storage room.
Outdoors leaves nothing to be desired, entertaining options are endless across this large space with flat grassed lawns, established gardens and garden beds, plus access through the secondary driveway and private gate to another separate double garage, fitted with power and electric roller doors.
Conveniently located across the road from the local Garran shops with IGA, Medical Centre and multiple dining options, minutes walk to the Canberra Hospital, within the catchment zone and walking distance to the prestigious Garran Primary School and St Peter and Pauls, this location is second to none.
Be quick as opportunities like this are once in a lifetime.
Features:
- 1063m2 flat RZ2 block
- Prime Garran location
- 4 bedroom main residence with separate self-contained 1 bedroom residence
- Charming character features of stonework, timber flooring and detailing
- Main bathroom plus powder room to the main residence
- Kitchen with abundant bench and storage space, electric cooking, double oven and dishwasher
- Upgraded Electrical Box
- Self-contained flat with separate bedroom, living area, kitchen and bathroom/laundry with separate access
- Fireplace and 2x Reverse Cycle Units
- Double attached garage plus separate double garage with electric doors, dual driveways
Land size: 1063m2 (approx.)
Living size: 197m2 (approx.)
Land value: $962,000 (2025)
Rates: $5,543.13 p.a (approx.)
Land tax: $11,821.80 p.a (approx.)
Construction: 1967
EER: 0
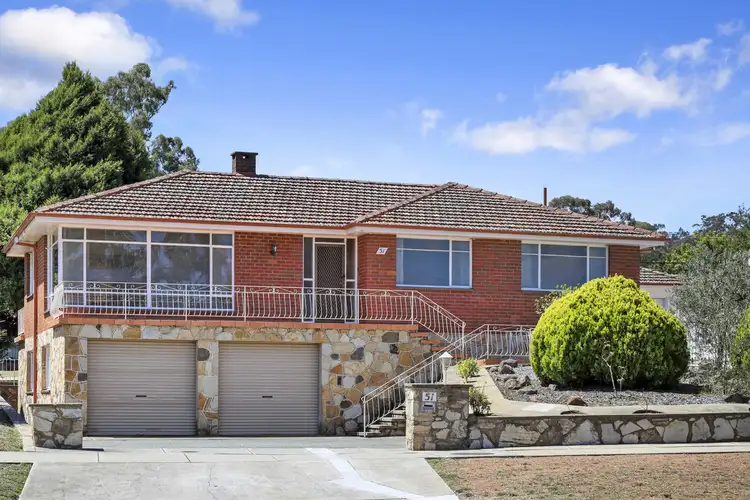
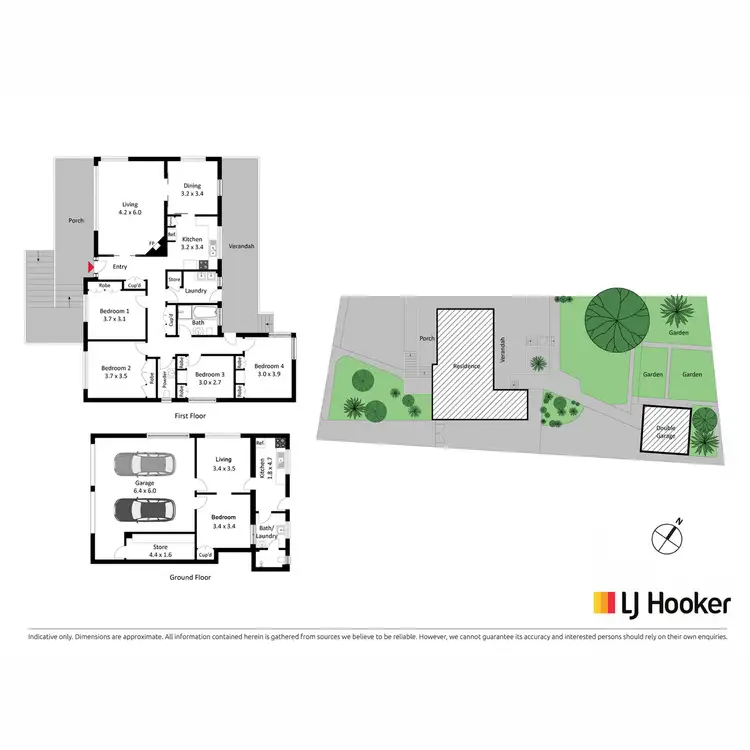
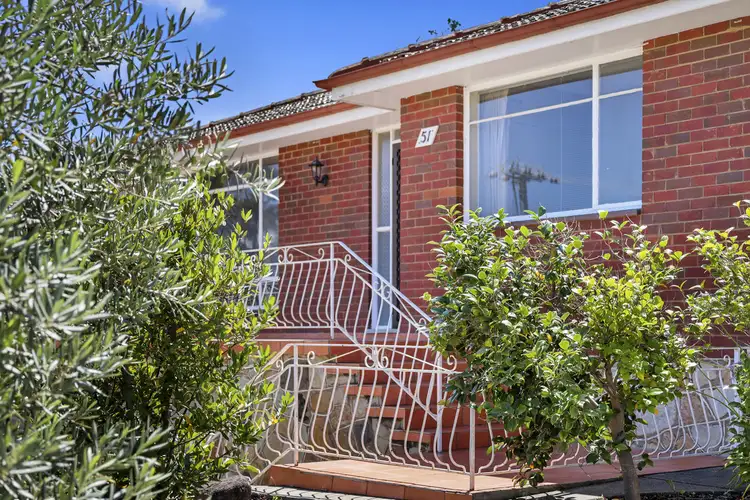
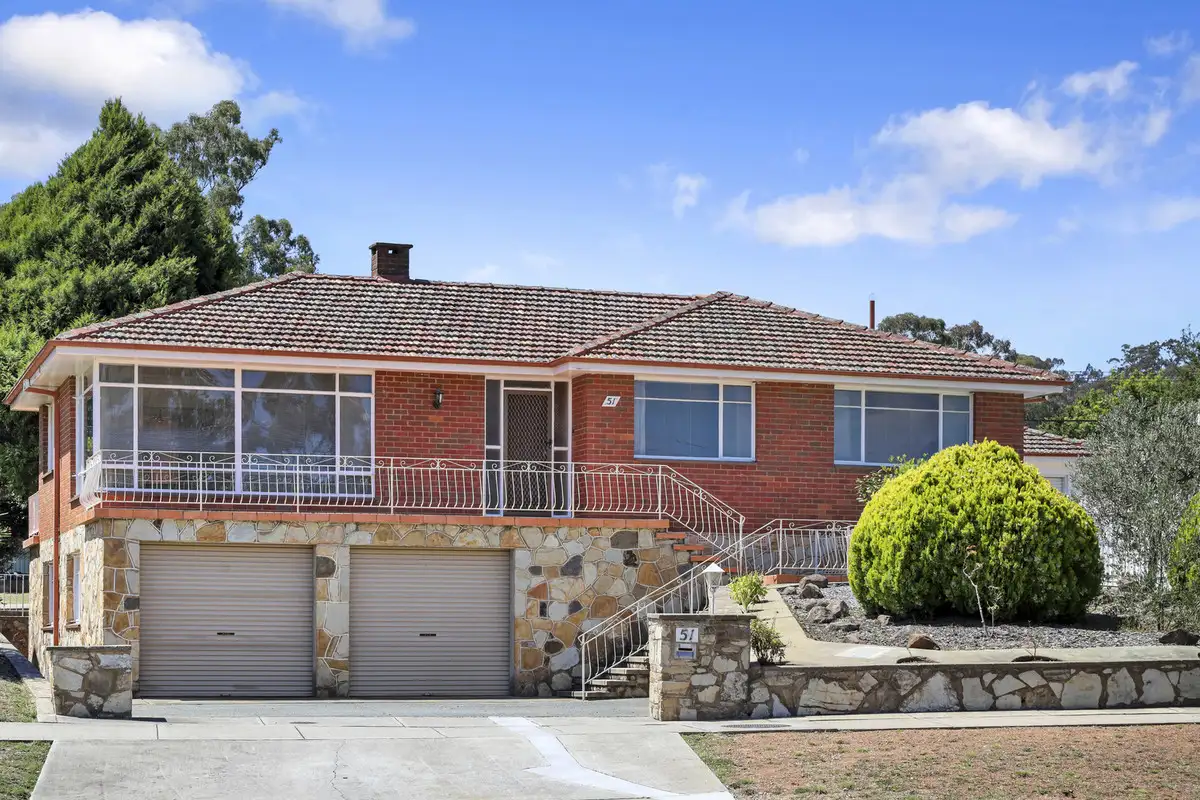


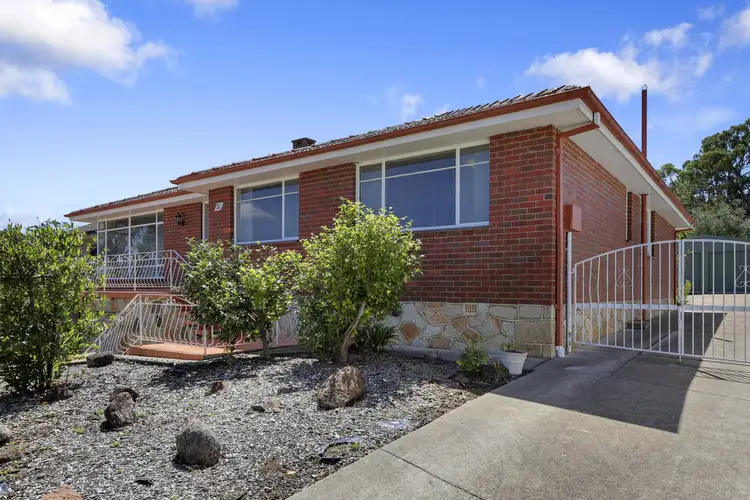
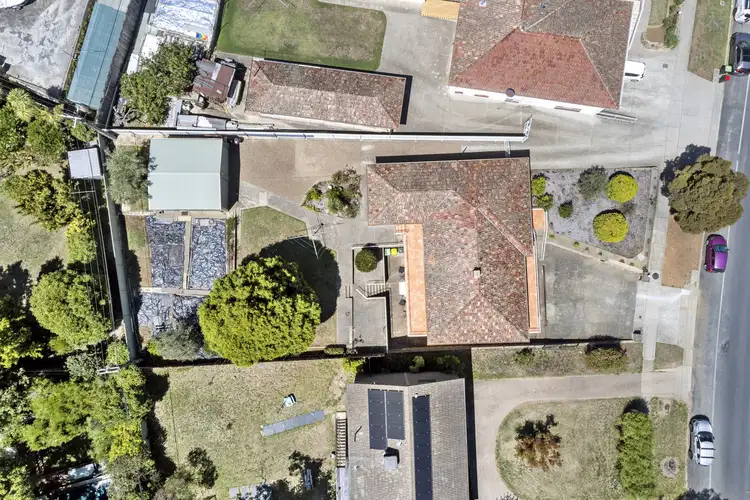
 View more
View more View more
View more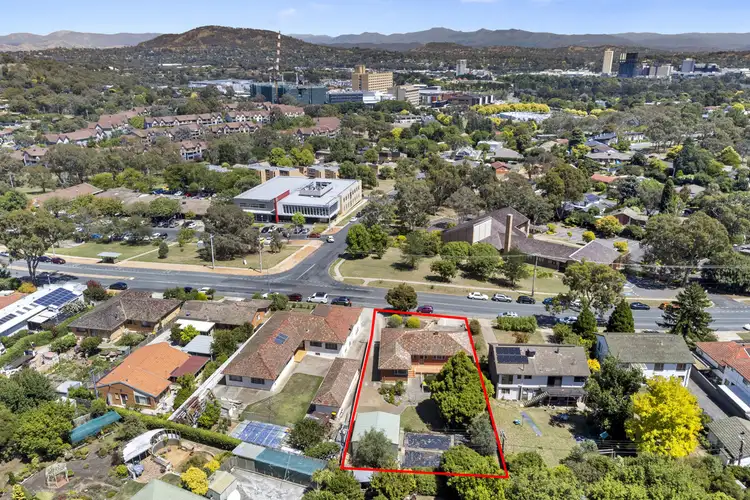 View more
View more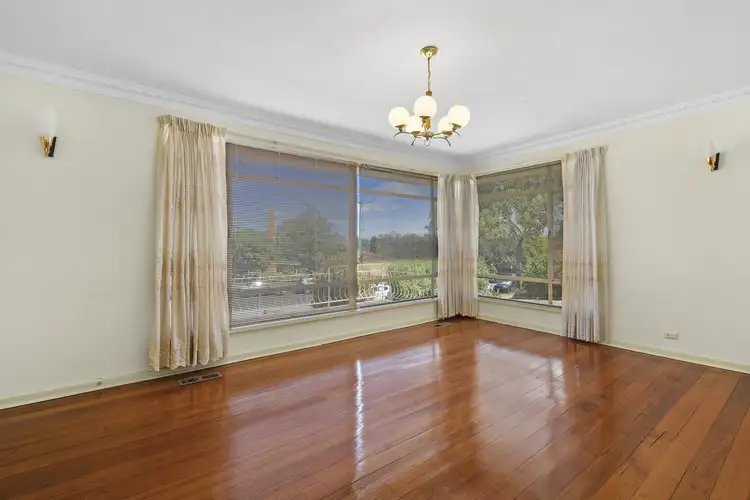 View more
View more
