Set back from the road and surrounded by nature, birdlife and beautiful established gardens, this warm and welcoming Gooseberry Hill property offers a peaceful lifestyle on a spacious 2639sqm block. Overlooking the treetops and with glimpses of the city lights, it's a place to slow down and connect to nature, without compromising on comfort or convenience.
Close to Kalamunda's restaurants and shops, top schools, Bickley Valley wineries, and scenic walking and mountain bike trails, with the Perth CBD just 30 minutes away and the airport only 15 minutes from your doorstep.
The beautifully crafted three-bedroom, two-bathroom residence offers classic style with a relaxed, welcoming feel that fits perfectly within its leafy surroundings. Full of character and charm, this home features timber floorboards, soaring ceilings and a light-filled design that creates a warm and inviting atmosphere throughout.
With its treetop outlook and sense of seclusion the open-plan kitchen, dining and living area flows out to the balcony and outdoor entertaining area, this space is perfectly designed for easy entertaining and relaxed everyday living.
The modern kitchen combines style and functionality, featuring sleek stone waterfall benchtops, premium appliances including an induction cooktop, electric oven and dishwasher, making it a delight for both everyday living and entertaining. Enhancing the space is a well-appointed scullery, thoughtfully designed with abundant storage and an appliance bench to keep everyday essentials neatly away and out of sight. Tucked away from the main living area, is an activity or family room that could easily serve as a media room, office or retreat.
The master suite offers a private retreat, complete with built in robes and ensuite, it provides a calm and luxurious space to unwind. Two additional generously sized bedrooms are positioned to ensure both comfort and functionality, each with built-in robes and easy access to the well appointed family bathroom.
Outside, the double garage and workshop with remote-controlled roller doors provides space for vehicle parking, hobbies or projects, there is also an additional carport plus plenty of extra parking and turnaround room. The expansive under-croft workshop and storage area with power and water offers even more practical space. The gardens combine native trees, landscaped garden beds and lawn, creating a relaxed and natural setting around the home.
Property Features:
• 3 bedroom 2 bathroom residence
• Sprawling 2639sqm block
• Timber floor boards and high ceilings throughout
• Open plan kitchen, dining and living with treetop views
• Separate activity/ office with sliding doors to balcony
• Modern kitchen with waterfall edge stone island bench, induction cooktop electric oven, dishwasher and extensive storage
• Scullery featuring an appliance bench and generous storage
• Timber deck and entertaining area overlooking the garden and treetops
• King-size main bedroom with built in robes and private ensuite featuring
• 2 king-size bedrooms with built-in robes
• Main bathroom with bath/shower, double vanity and separate W/C
• Laundry with ample storage
• Jarrahdale wood combustion heater in living area
• Reverse cycle split system air conditioning and ceiling fans
• 270 litre heat pump hot water system
• 5KW rooftop solar panels for energy efficiency
• 7.3m x 6m workshop / garage
• Expansive under-croft workshop and storage with power and a sink
• Fully fenced yard, ideal for children and pets
• Automatic reticulation to landscaped gardens and lawn
• 30 minutes from Perth CBD and 15 minutes to the airport
• Located within the Gooseberry Hill Primary School catchment area
• Prime location in Gooseberry Hill, 5 minutes to Kalamunda centre, close to great schools and Bickley Valley wineries
This truly exceptional property offers not just a home it delivers a Hills lifestyle to be envied.
For more information and to schedule a viewing, please contact Susanne Broido at 0499 770 237 or Marcelle Clasen at 0408 751 218
Disclaimer:
This information is provided for general information purposes only and is based on information provided by the Seller and may be subject to change. No warranty or representation is made as to its accuracy and interested parties should place no reliance on it and should make their own independent enquiries.
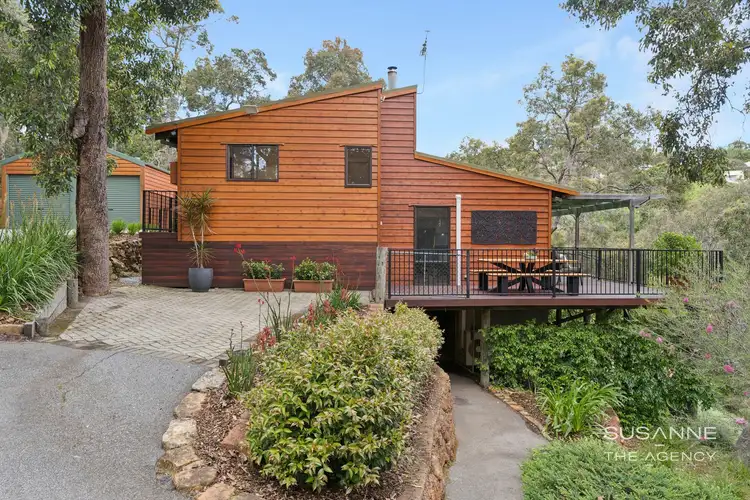
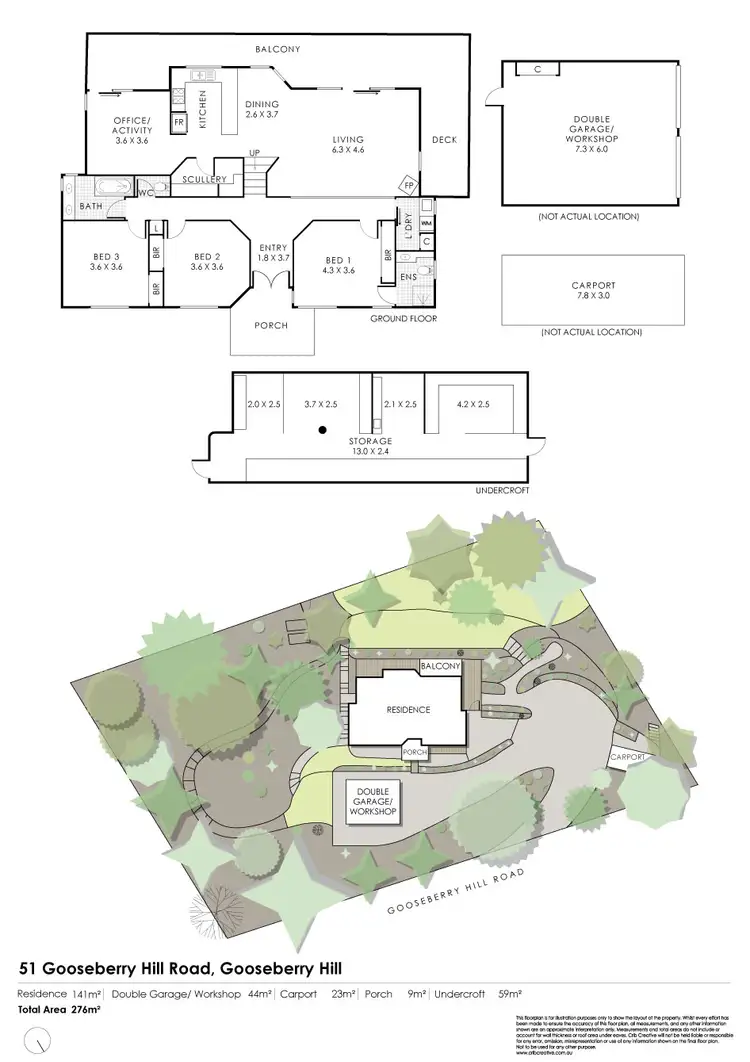
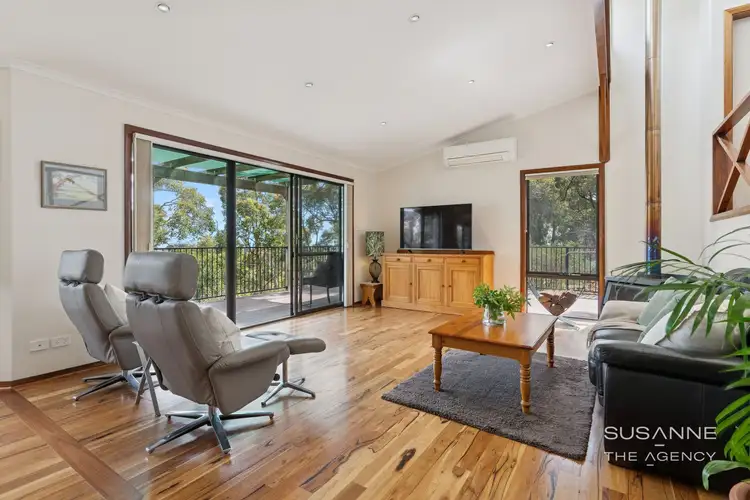
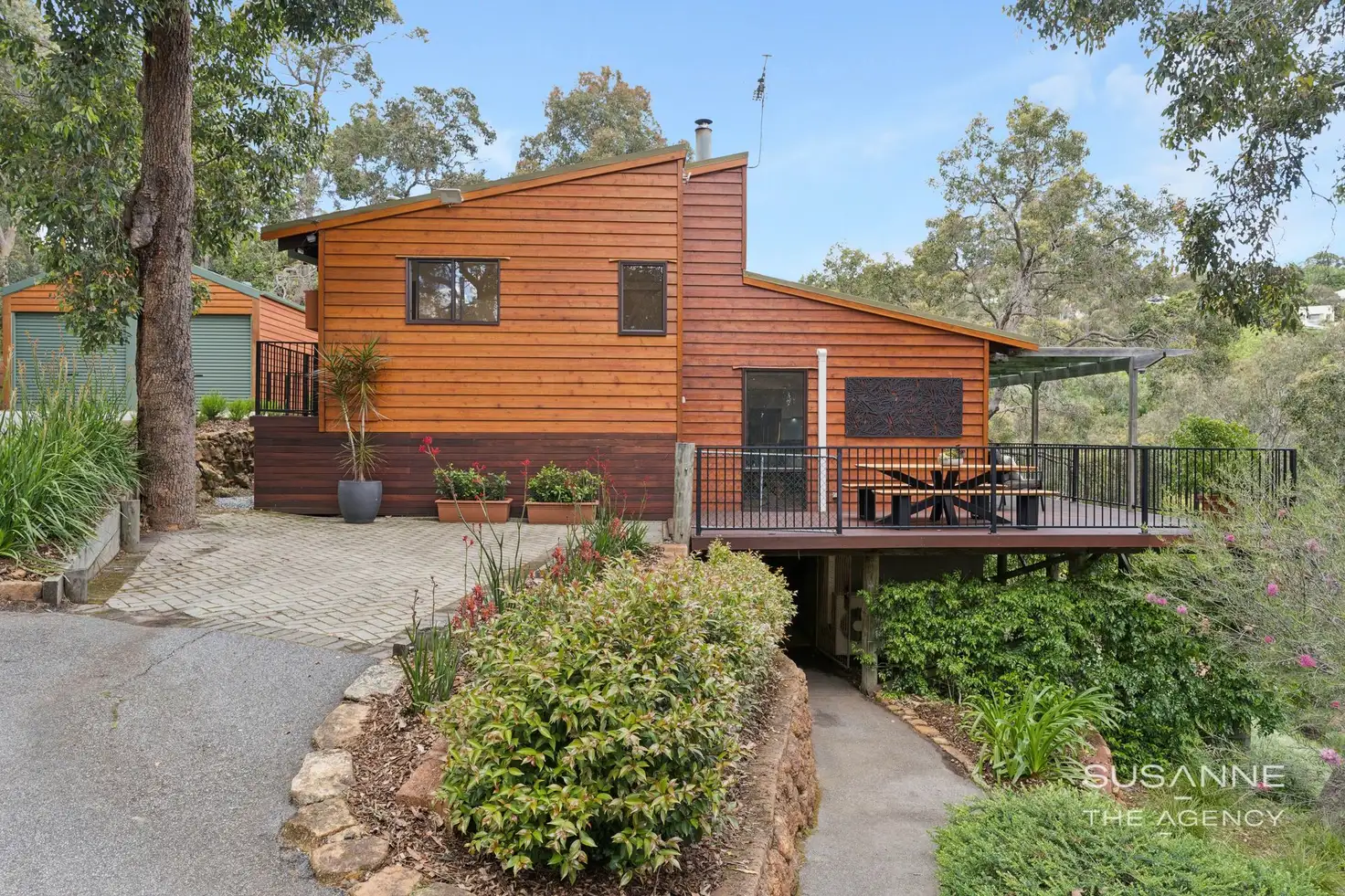


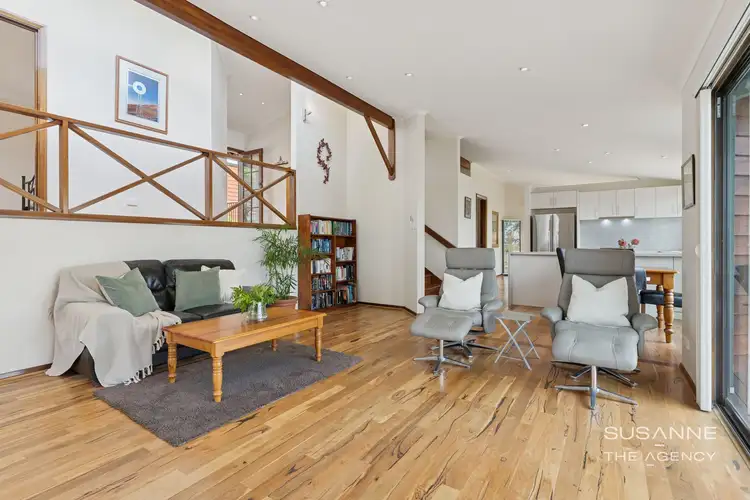
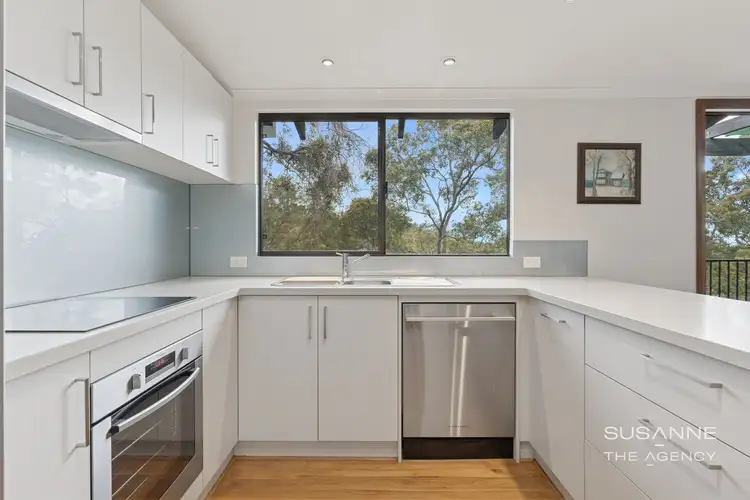
 View more
View more View more
View more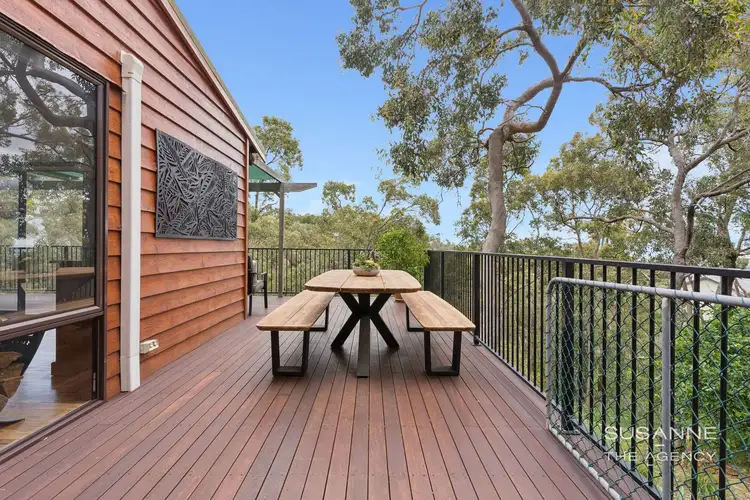 View more
View more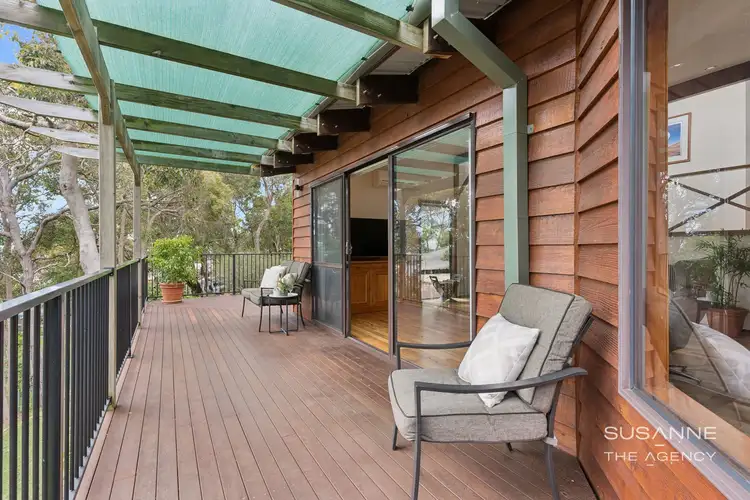 View more
View more
