Behind its understated façade and designed by renowned 60s architect Neil Renfree, this stunning four bedroom plus study, two bathroom home will capture your heart.
Enjoying northerly garden views from most rooms this property is sited to make full use of the 1,202m2 (approx.) block, made private by courtyards, terraces and an abundance of mature, flowering shrubs and trees.
Extensions and renovations have maintained the original architectural integrity of the home, maximizing its relationship to the private gardens beyond. Living and dining areas spill out into the sun-filled northern courtyard, heady with fragrance through spring and summer.
At the heart of the home lies its modern kitchen with quality appliances. Flowing into a generous family room, both areas are flooded with natural light from the wall of high windows. French tessellated tiles feature throughout and glass doors open onto outdoor areas.
The segregated master bedroom includes a walk-though wardrobe and huge bathroom overlooking another private courtyard. Three additional bedrooms offer built-in wardrobes, and bedroom four also opens onto the garden.
The study, or home office, with its own private entrance, lies at the front of the property, where off-street parking is available for a further two cars.
The main bathroom and separate toilet have been recently renovated and the modern laundry will delight with its abundance of space and storage.
Breathtaking, yet surprisingly easy-care gardens include walls of Chinese star jasmine, red dogwood, figs, pomegranate, crab apple, magnolia, osmanthus, gardenia, and Japanese maple. A grove of silver birches provides shade around the in-ground saltwater pool and an alfresco dining area is secluded under the apple tree and wisteria covered pergola.
Gate access onto greenbelt leads to Mt Taylor nature reserve and walking trails. A double carport sits beside a lockable storage area and workshop. Offering a timeless design in a prime Woden Valley location, delight your senses and experience the magic for yourself.
Features:
Architect designed four bedroom ensuite, plus study, family home situated on a block of 1,202m2 surrounded by glorious gardens
Light-filled living and dining room with courtyard access
Sympathetically designed to complement the original Neil Renfree architecture the spacious family room features French tessellated tiles and is flooded with light from the northern clerestory windows and the wall of eastern windows opening onto the garden
Modern kitchen with Smeg electric oven, Smeg four burner gas cooktop, Bosch range hood, Miele dishwasher and abundant cupboard space
Segregated master bedroom with walk through wardrobe and stylish huge ensuite, with heated towel rail, overlooks another private courtyard
Three additional bedrooms all with built-in wardrobes, bedroom four has garden access
Separate office or study with custom built shelving and its own entrance
Renovated main bathroom, two heated towel rails and separate toilet
Enormous well equipped laundry with abundant storage plus additional linen cupboard
Saltwater pool beautifully integrated into private garden
Glorious gardens surround the property with various courtyards, garden "rooms" and enchanting areas for children to enjoy or plenty of space for family gatherings
Double carport plus additional off street parking for at least two cars
Lockable purpose built storage and workshop
High quality commercial grade pure wool carpet
Gas wall heater and slow combustion wood fireplace in the living area, gas fireplace in the family room
Gas instant hot water
Automated in-ground sprinklers and drippers
Gate access to Mount Taylor nature reserve and walking trails
Close proximity to the Canberra Hospital, Southlands Shopping Centre, Woden Town Centre, Marist College, Melrose High School, Sacred Heart and Torrens Primary Schools

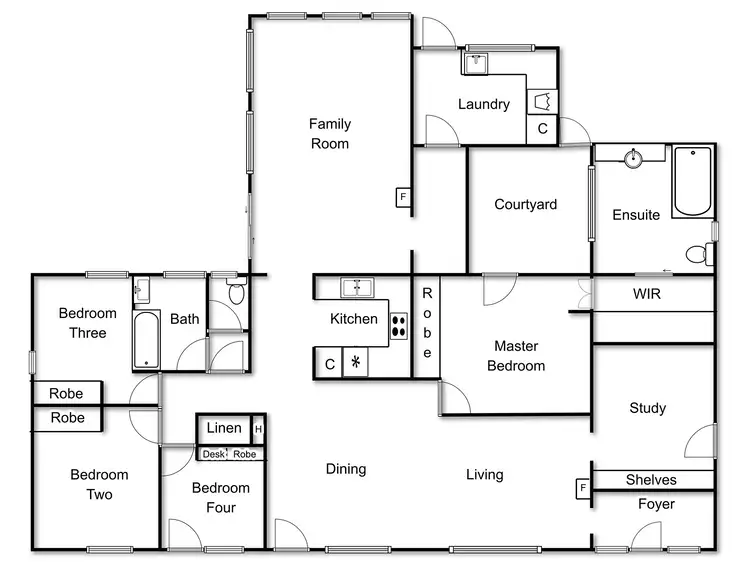
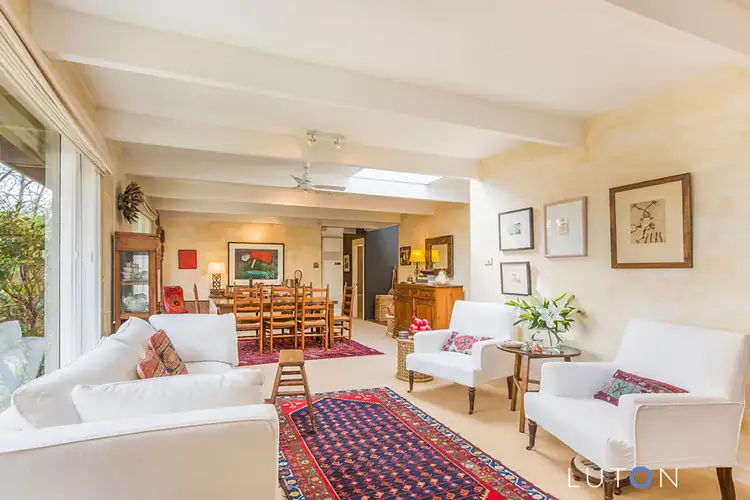
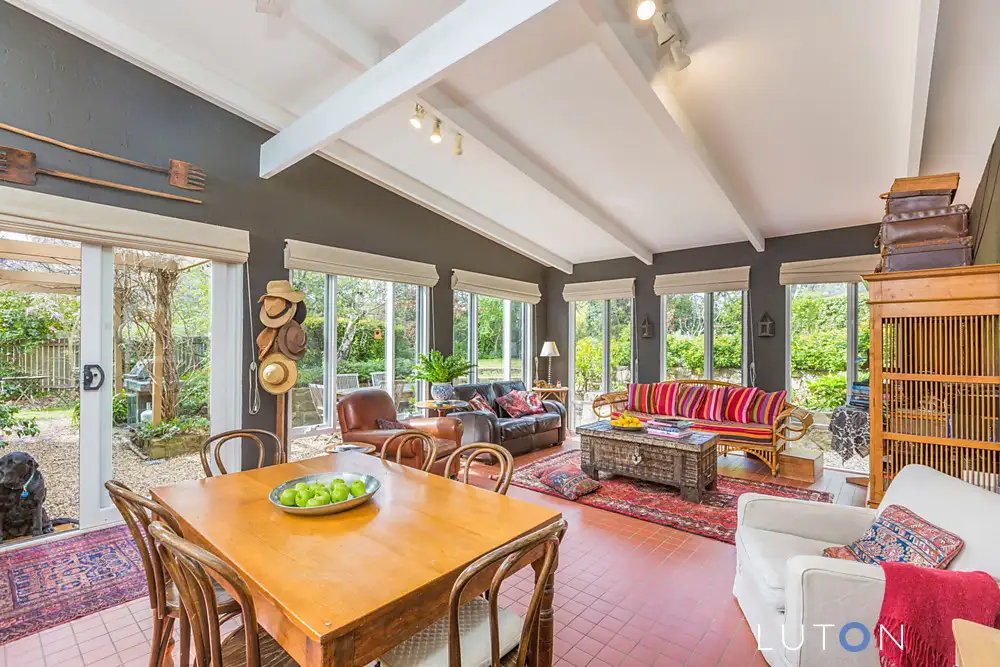


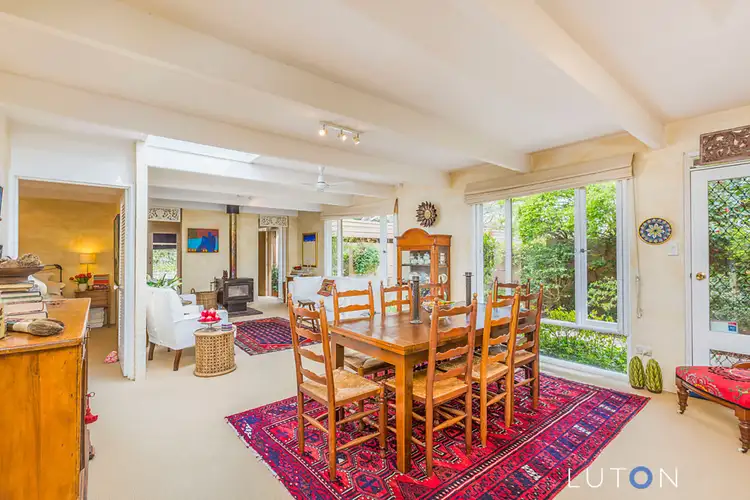
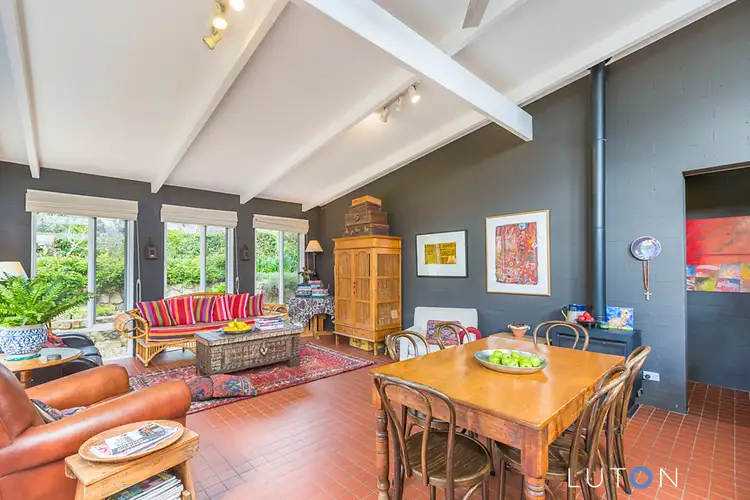
 View more
View more View more
View more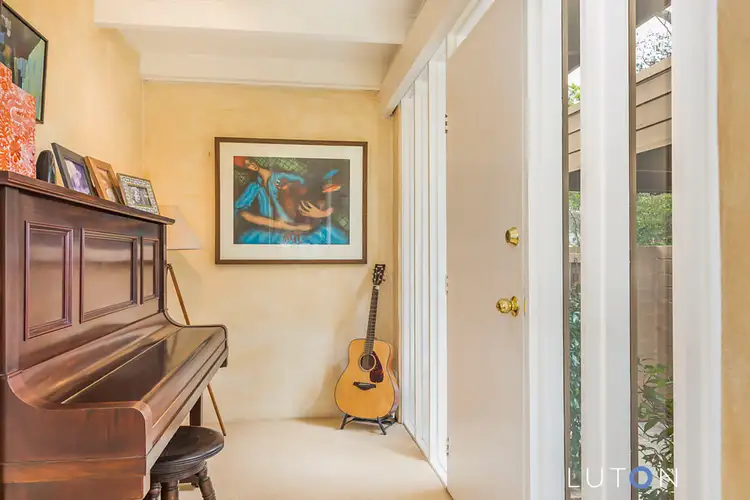 View more
View more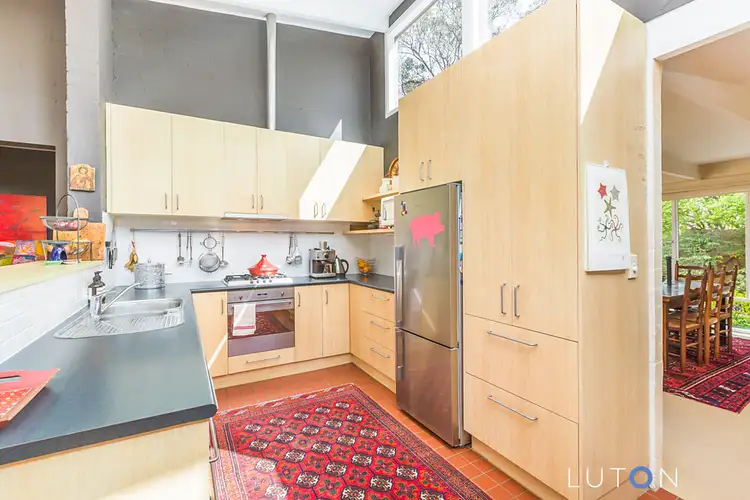 View more
View more
