______
***Due to the recent Covid-19 restrictions put in place by the Australia Government; Open inspections can no longer proceed at this time. However we are happy to accommodate private viewings; Please call Jake Adcock on 0432 988 464 or Nikki Seppelt on 0437 658 067 to arrange a suitable time.***
______
Only Basket Range stone and a rose-lined arrival can pair this perfectly with a Weeks Peacock family classic gaining views from its elevated stance and landscaped 951sqm dimensions.
Along a quiet rise of quality builds, dimension with flexibility is what this up to 5-bedroom design hails; 2.7m ceilings, freshly painted interiors, natural warmth, easy flow, multiple living and dining options handed garden views, wrapped up in gabled alfresco freedom...
Glass sliders off the family room greet a 10m stretch of it enclosed in clear cafe blinds to let the gardens join in - gardens of shrubs and colour that meander around well-kept lawns.
Blackwood timber affords the central kitchen its own class hosting a Belling stove, electric cooktop, dishwasher, cavernous walk-in pantry, and a sprawl of benchtops stalling traffic from each connecting living zone.
To the rear bedroom wing, where 3 with built-in-robes hover around the heritage style 3-way bathroom; leaving you to map out the future of the 3rd potential living room - as a 5th bedroom, playroom, for homework or Netflix - a well-lit zone with size to become whatever your timeline decides.
Deliberately distant, the master awakes to more than just a ceiling fan, walk-in robes, and an ensuite; it wakes to beautiful Littlehampton views.
Yet what's flexibility without car capacity? Secure side by side garaging, ample off-street parking plus driveway reach to a rear double garage switching on 3-phase power throws tradie temptation in too.
With Littlehampton Primary in a turn, 4kms to Lot 100, 3kms to Howards Winery, and Mt. Barker in minutes, whichever way you look at it - or from it - it's hard to top...
You'll love:
1998 Weeks Peacock up to 5-bedroom design
Basket range stone façade
Gabled, paved & enclosable alfresco
Formal living & dining or a study/2nd sitting room
Versatile rear 5th bedroom/3rd living
Bedrooms 2 & 3 & 4 with BIRs & ceiling fans
Manual roller shutters to bedrooms 2 & 3
Plumbed rainwater to kitchen
Auto roller doors to dual garage
3-phase power to rear double garage
NBN available
Ducted R/C A/C
Walking distance to Littlehampton Primary
Easy minutes to Mt. Barker, Cornerstone & St. Francis de Sales Colleges
A 3-minute drive to Foodland
40 minutes to the city
Adcock Real Estate - RLA66526
Andrew Adcock 0418 816 874
Nikki Seppelt 0437 658 067
Jake Adcock 0432 988 464
*Whilst every endeavour has been made to verify the correct details in this marketing neither the agent, vendor or contracted illustrator take any responsibility for any omission, wrongful inclusion, misdescription or typographical error in this marketing material. Accordingly, all interested parties should make their own enquiries to verify the information provided.
The floor plan included in this marketing material is for illustration purposes only, all measurement are approximate and is intended as an artistic impression only. Any fixtures shown may not necessarily be included in the sale contract and it is essential that any queries are directed to the agent. Any information that is intended to be relied upon should be independently verified.
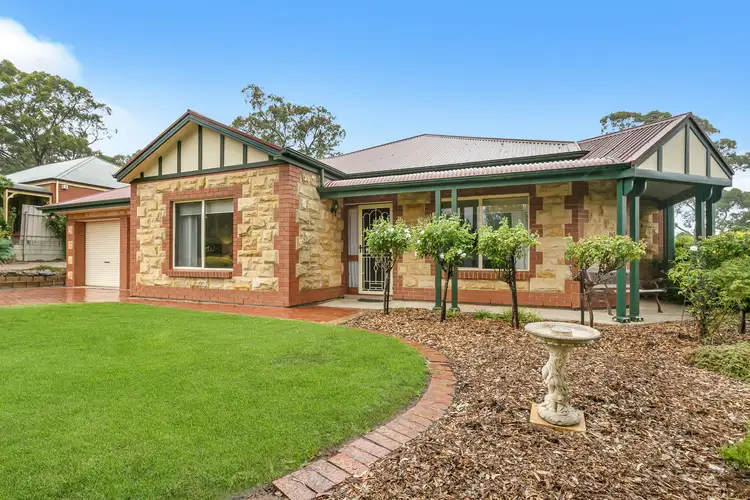
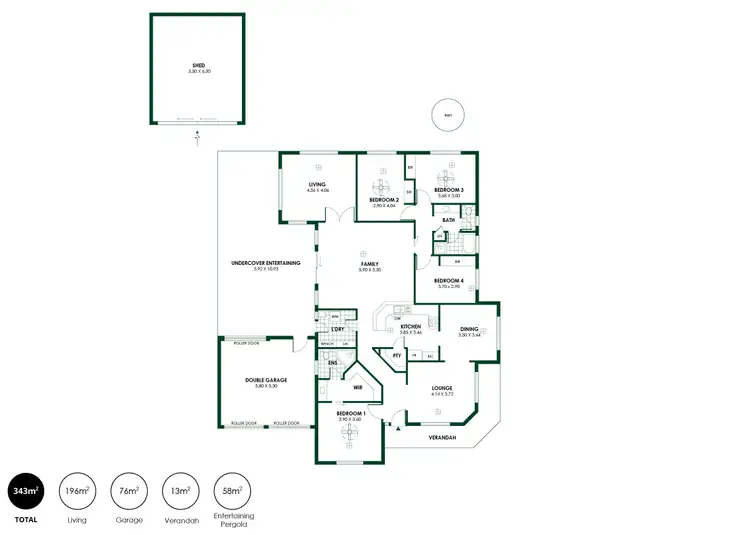
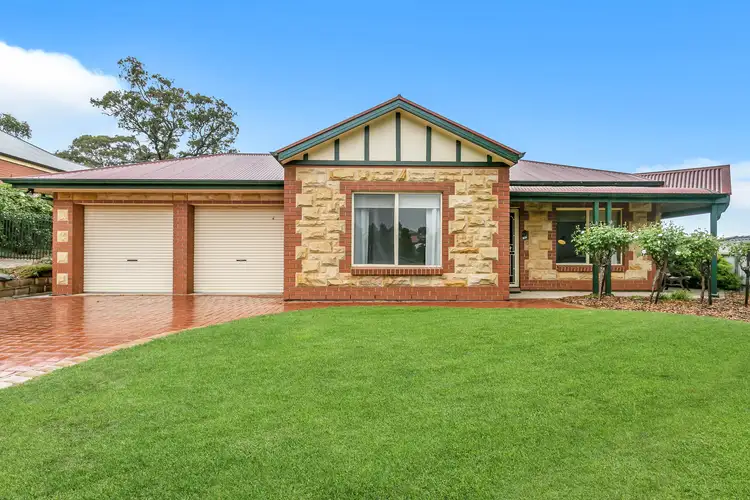
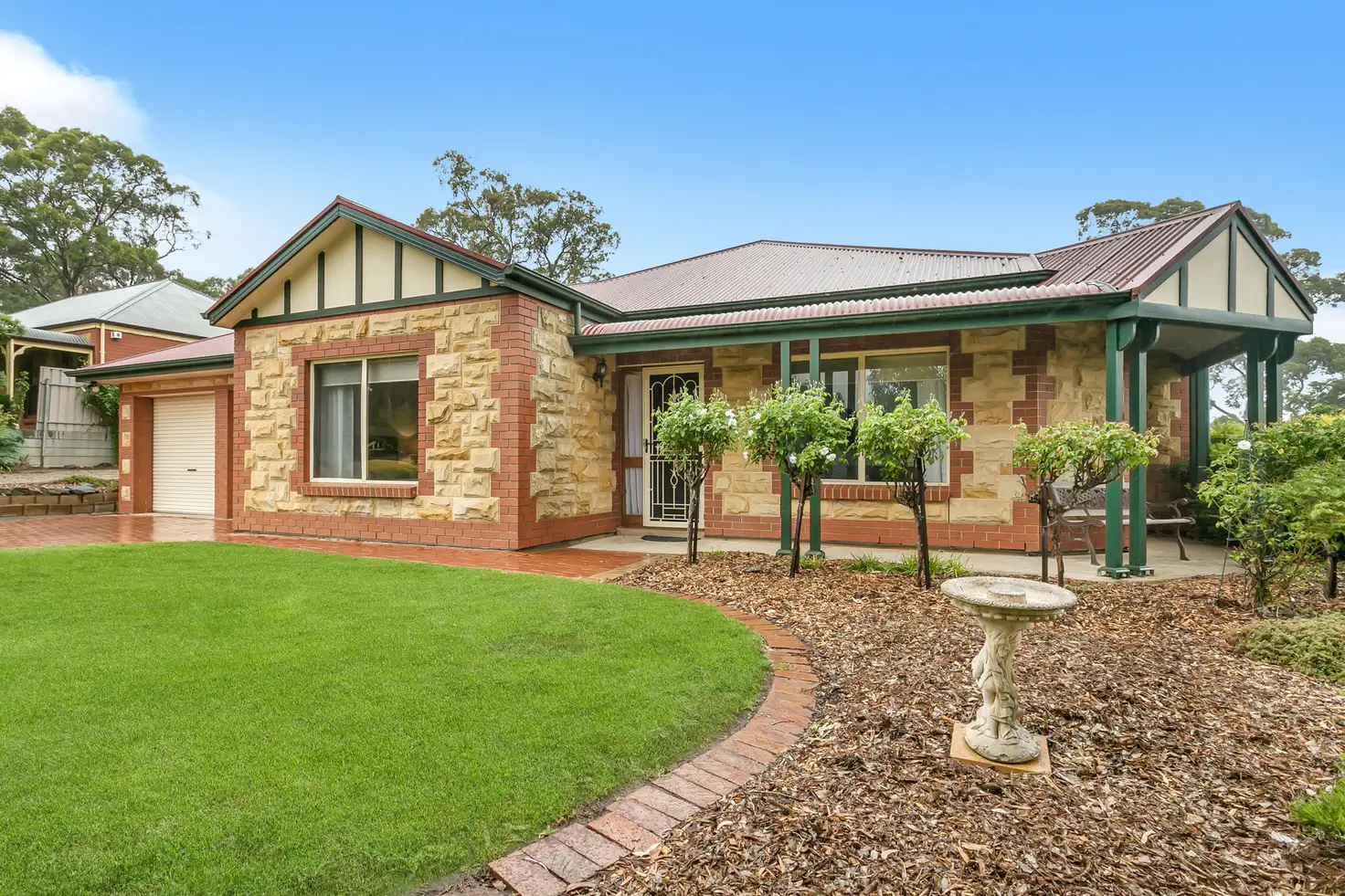


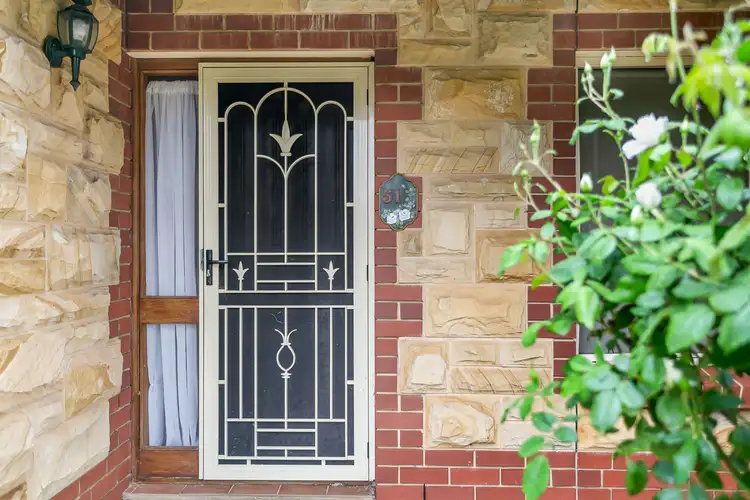
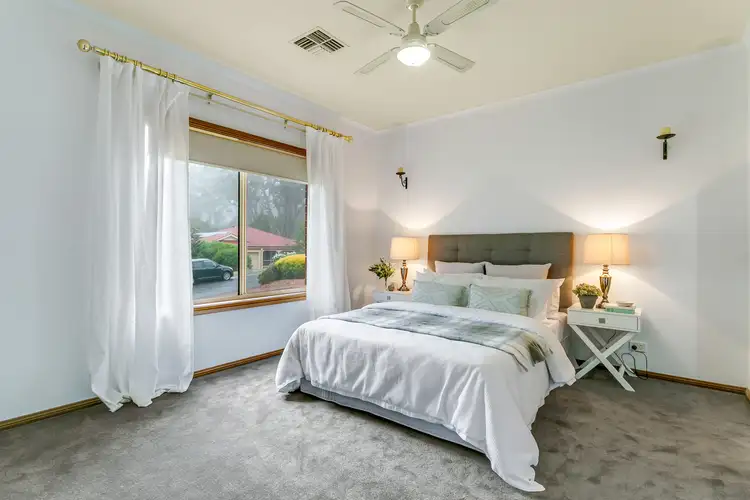
 View more
View more View more
View more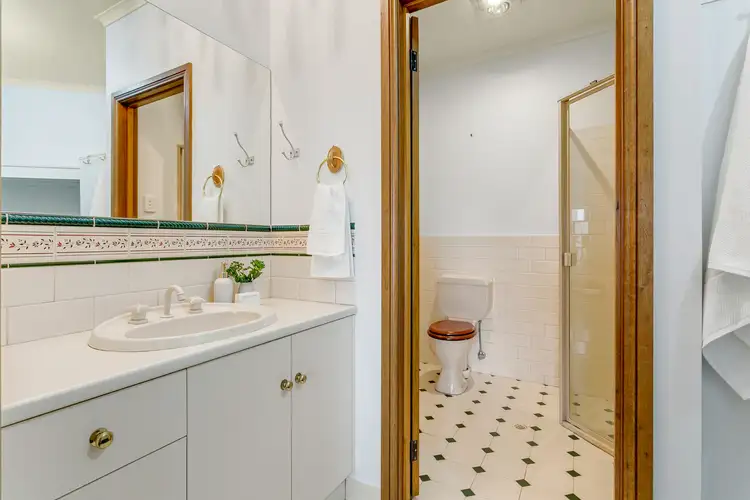 View more
View more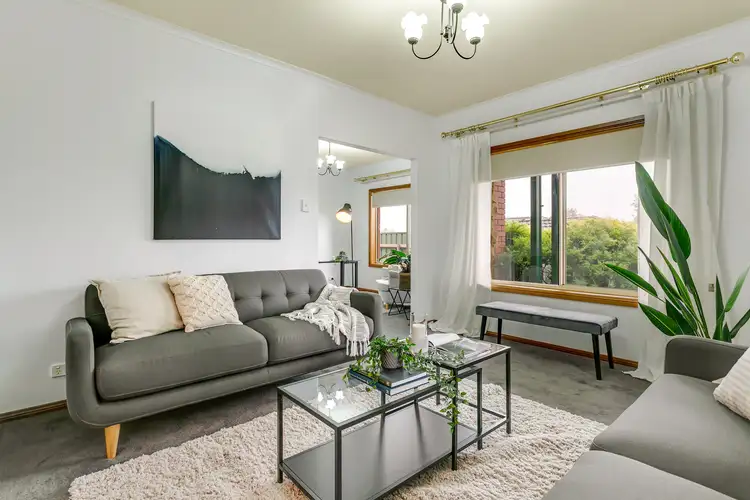 View more
View more
