Botanic Ridge, ESTATE KINGBIRD; Embrace the pinnacle of sophisticated living within the esteemed Kingbird Estate, nestled in the charming Botanic Ridge community. This nearly new, double-story residence, built in 2022, epitomizes elegance and contemporary luxury, offering an exceptional blend of style and functionality. From the moment you step into the grand foyer, adorned with exquisite architectural details and bathed in natural light, you're enveloped in an atmosphere of timeless sophistication. This meticulously crafted space sets the tone for the entire home, inviting you to explore its thoughtfully designed layout and impeccable finishes. Situated on a generous land size of 721 square meters, this property offers ample space for both indoor and outdoor living, ensuring privacy and tranquillity in this coveted estate.
Step into refined luxury as you enter this distinguished residence nestled within the esteemed Kingbird Estate of Botanic Ridge. A grand foyer beckons, inviting you into a meticulously planned ground floor adorned with sophisticated touches at every turn. Discover a dedicated study room, offering the ideal sanctuary for remote work or quiet contemplation. Continuing through the expansive layout, a sumptuous master suite awaits, boasting a walk-in robe that exudes both opulence and practicality, providing ample storage for all your needs.
The heart of this exceptional home unfolds in the open-concept kitchen, living, and dining area, seamlessly blending modern design with functional elegance. Adorned with sleek finishes and premium appliances, the gourmet kitchen is complemented by a generously sized walk-in pantry, catering to culinary enthusiasts with ease. Adjacent, the living area offers an inviting ambiance, perfect for relaxation or hosting memorable social gatherings, while a conveniently located laundry room adds an extra layer of practicality to daily life.
For those with a penchant for automotive pursuits or a need for supplementary storage, the double garage offers ample space alongside additional storage options. Step outside to the expansive alfresco area, a picturesque retreat for al fresco dining and entertaining, overlooking the sprawling backyard oasis, promising endless opportunities for leisure and recreation.
Ascend to the upper floor to discover a haven of tranquility, featuring four meticulously appointed bedrooms, including an indulgent master suite adorned with dual walk-in robes, offering an unparalleled retreat. Each additional bedroom boasts its own walk-in robe, providing unrivaled comfort and organization. Completing the upper level is a generously sized lounge area, ideal for unwinding or hosting intimate gatherings amidst refined surroundings.
Main Features of the Property:
- Nearly Brand New (built in 2022)
- Double Storey
- 5 Bedrooms
- 2 Full Ensuites
- Walk in Robes
- Open Plan Kitchen
- Walk in Pantry
- Top Class Appliances
- High Ceilings
- Stone Benchtops
- Glass Splashback
- -Family and Dining Area
- Rumpus Room
- Laundry
- Large Fridge Space
- 2x Linen Cupboards
- Study Area
- Grand Alfresco
- Low Maintenance Front and Backyard
- Double Car Garage with Storage Space
- Side Access
Heating: Yes
Cooling: Yes
Dishwasher: Yes
Downlights: Yes
- Chattels: All Fittings and Fixtures as Inspected as Permanent Nature
- Deposit Terms: 10% of Purchase Price
- Preferred Settlement: 30/45/60 Days
Beyond the impeccable design and generous living spaces, this residence offers a lifestyle of unparalleled luxury in the coveted Kingbird Estate. From the meticulously manicured grounds to the thoughtfully designed interiors, every aspect of this home has been carefully curated to exceed expectations. Don't miss the chance to make this exquisite property your new home, where every detail has been meticulously crafted to elevate your everyday living experience.
- Primary And Secondary Schools
- Medical Centres
- Public Transport
- Botanic Ridge Village
- Cranbourne Park Shopping Centre
- Train Station
- South Gippsland HWY
- Princes HWY
- Sporting Facilities
- Cafes and Restaurants
- Parks and Playgrounds
This immaculately presented property is enhanced by its prime location within KINGBIRD estate, offering residents access to exclusive amenities and a vibrant community atmosphere. This remarkable property embodies a lifestyle of grandeur, sophistication, and comfort within Botanic Ridge prestigious landscape. With its flawless design, expansive interiors, and a plethora of lavish amenities, this residence presents an extraordinary opportunity for those seeking the epitome of modern luxury living in a highly sought-after location. Contact YOUR AREA SPECIALIST HARDEEP SINGH to book a viewing.
PHOTO ID REQUIRED AT OPEN HOMES.
Note: Every care has been taken to verify the accuracy of the details in this advertisement, however, we cannot guarantee its correctness. Prospective purchasers are requested to take such action as is necessary, to satisfy themselves with any pertinent matters.
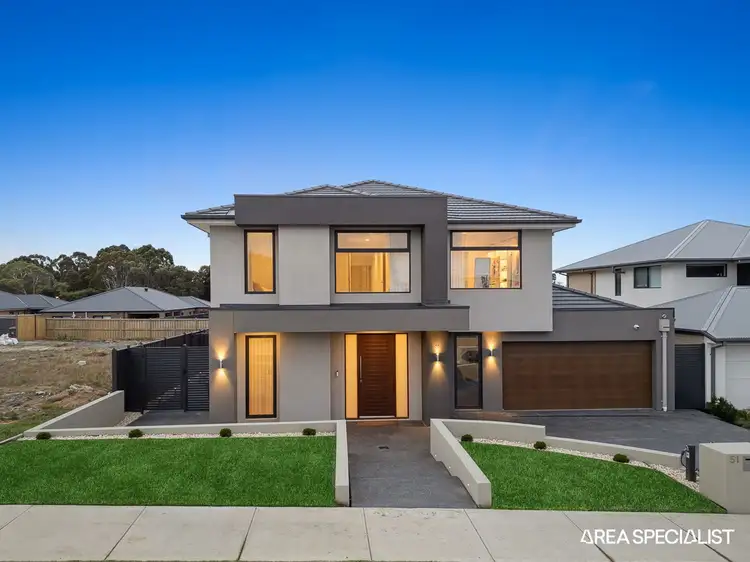
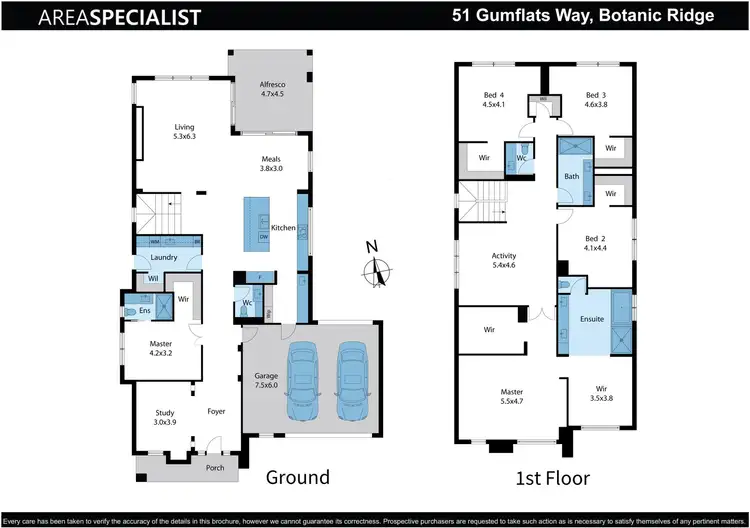
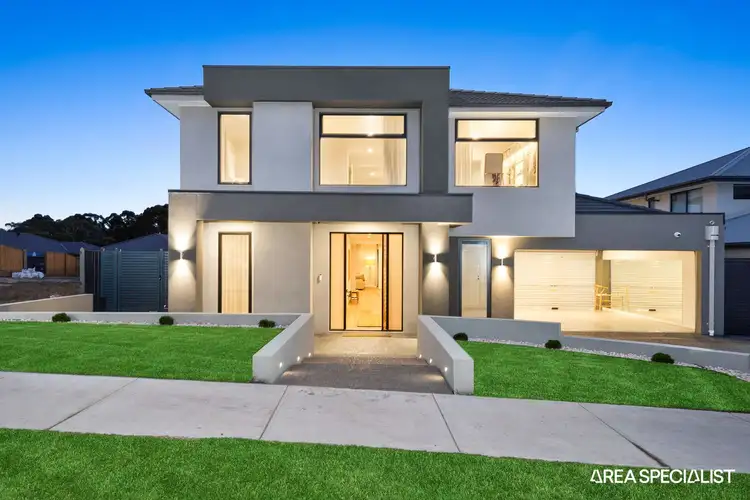



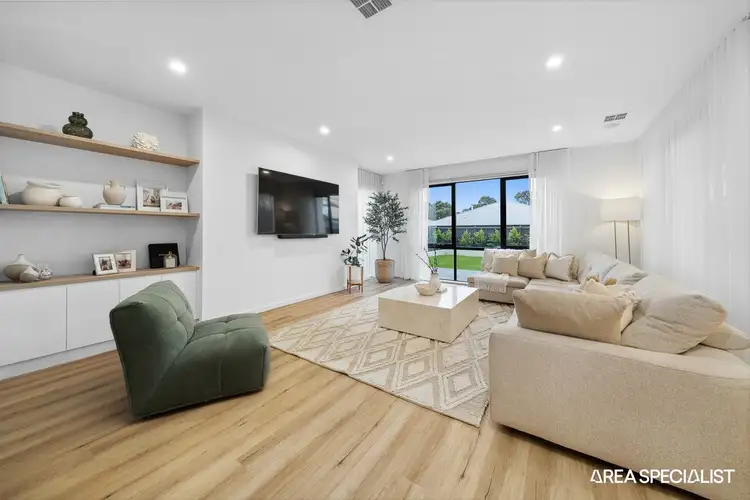

 View more
View more View more
View more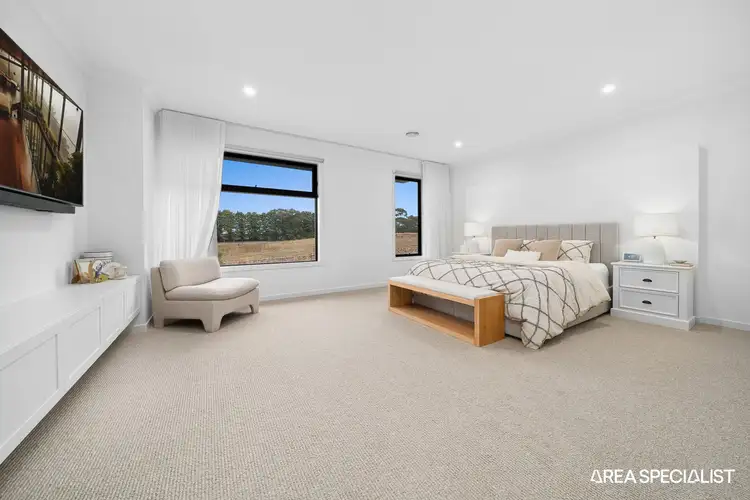 View more
View more View more
View more
