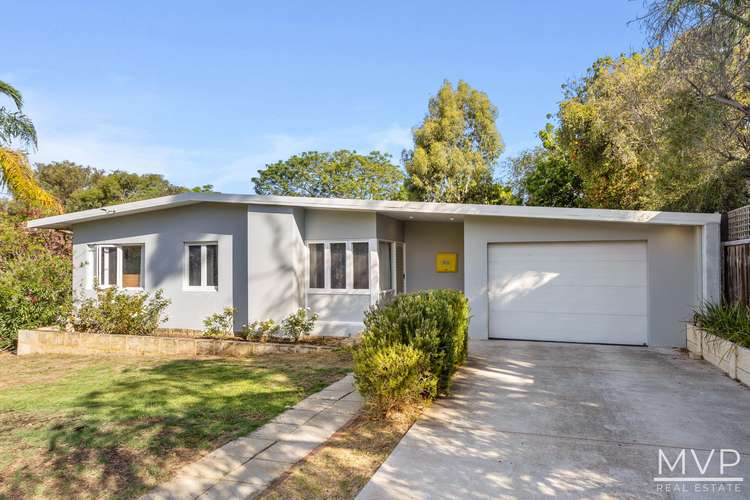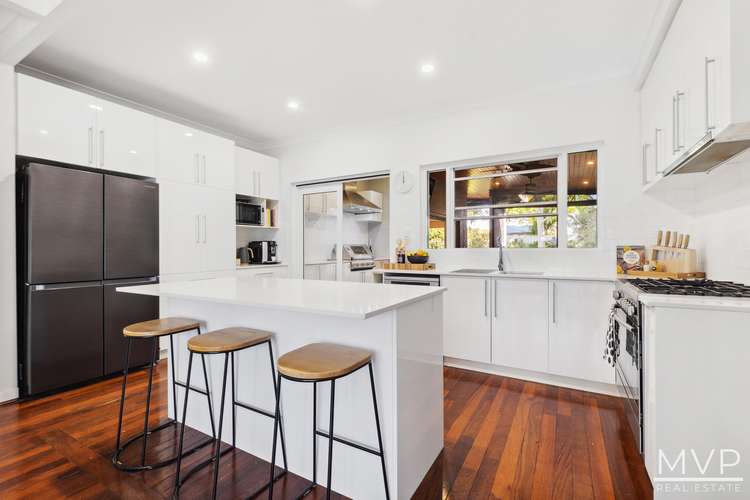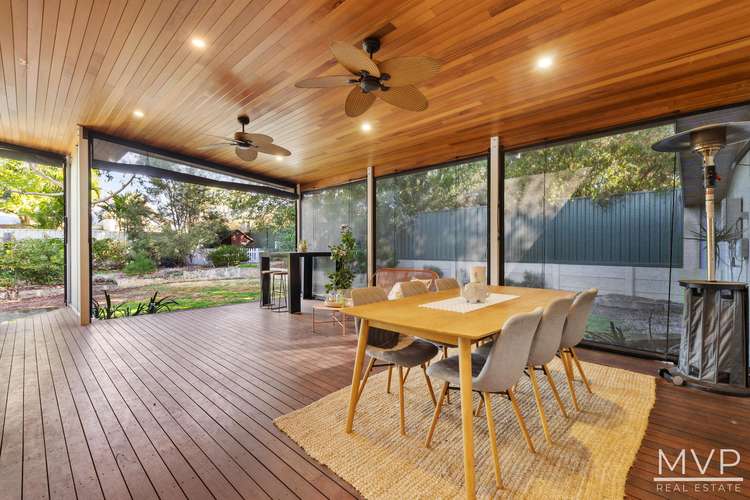$900,000
4 Bed • 2 Bath • 3 Car • 790m²
New



Sold





Sold
51 Hartley Street, Coolbellup WA 6163
$900,000
- 4Bed
- 2Bath
- 3 Car
- 790m²
House Sold on Tue 26 Mar, 2024
What's around Hartley Street
House description
“Country Vibe Meets City Chic”
With the style of the 1960s, coupled together with state-of-the-art interior design and flare, this signature Coolbellup home is a must-see. With 4 bedrooms, 2 bathroom and multiple off-street parking, all on a 790sqm block, this home offers everything you could possibly want. Starting with the white picket fence, stroll into a delightfully fresh front garden complete with lush lawn, hedges of rosemary, and a garden bed full of roses. Follow the reclaimed paving pathway up to your bright yellow front door, adding a pop of colour to the crisp and cool coastal tones drawing you into this home.
Allow your eyes to follow the original Jarrah floorboards as this home opens up before you. Enjoy a family living area with a delightful corner window filtering natural light into this bright and open space. From here this home flows effortlessly into a breathtaking kitchen. Combining the warmth of the floorboards with fresh white cabinetry and sparkling subway tile backsplash, this is an inviting and creative space that will naturally draw friends and family back time and time again. An island bench with sit-up makes this a stylish design ready for both speedy week-day breakfasts, and relaxed weekend brunches with endless tea and coffee. An appliance nook ensures clutter is a thing of the past, and a life of sleek design is your future. Adding to the flow of this home is an additional bathroom and W/C, both of which are conveniently located just off the kitchen and provide guests with a close and convenient place to refresh. Coupled together with a stylish laundry that provides direct access to the garage, unloading groceries directly to the kitchen has never been easier.
Moving through glass French doors, you could be mistaken for thinking that in crossing the threshold you have arrived in a Balinese resort - if it wasn't for the stunning towering gum tree at the bottom of the garden and the flitting Willy Wagtails. This sweeping space, with inbuilt barbecue, stylish downlights, and woven outdoor ceiling fans offers endless opportunities for year-round outdoor dining and entertaining. More than doubling your living space, you will constantly be drawn outside to enjoy the refreshing resort vibes, and the tranquillity of the native trees and shrubs (with a cheeky citrus tree here and there).
Your master bedroom is an absolute show-stopper, with sliding door access direct to both the outdoor patio and garden. From the pages of an interior design magazine, enjoy dappled sunlight, uninterrupted garden views, and an enormous walk-through wardrobe. Located in the newer wing of this home, your master is nothing short of a sanctuary that will restore you time and time again. From your master, move effortlessly down the jarrah hallway to find two more bedrooms and a home office. All complete with original floorboards, abundant natural light, and crisp finishes. Offering unwavering versatility, the home office could easily be converted into a fourth bedroom, play room, or whatever-your-heart-desires room. A large family bathroom offers a floor-to-ceiling tiles, walk-in shower, and deliciously deep modern bath.
The sensational Coolbellup location of this home offers so much more in addition to timeless style and jarrah floors, and sleek liveability, it offers an opportunity to live in the centre of a richly established community. Virtually surrounded by pristine parks and open spaces, and close to local schools and shops, everything you need - and want - is right on your doorstep. This is the opportunity you've been waiting for to become part of the Coolbellup community in a exquisite and relaxing home.
For more information on this breathtaking property contact Exclusive Listing Agent Esther Sharp on 0411 834 435.
All Offers presented by 12th March 2024.
** The Owners reserve the right to accept an offer any time prior to the Closing Date.
4 bedroom, 2 bathroom
• 790sqm block, R40 Zoning
• Thoroughly renovated interior
• Fluid and airy design
• Extensive timber-decked outdoor entertaining area with built-in barbecue
• Rolldown blinds to enclose outdoor space
• Established lawn and garden beds
• Original features including jarrah floors and fireplace
• Abundance of natural light
• Hight-end fixtures and fittings
• Reverse-cycle air-conditioning in master
• Garden shed for additional storage
• School Catchment:
• Coolbellup Community School
• Fremantle College
Location (approx. distances)
• Directly across from Robb Park
• 1.6km to Pineview Community Kindergarten
• 1.7km to Coolbellup Community School
• 4.2km to Fremantle College
• 1km to Seton Catholic College
• 5.2km to South Beach
• 7.1km to Fremantle
• 22km to Perth
• 1.4m to Coolbellup Shopping Centre (incl. Woolworths, pharmacy, MK Pizza, MK Burgers)
• 600m to Humphrey's Park
• 650m to Perdita Reserve
• 1.2km to Sir Frederick Samson Memorial Reserve
• 2.1km to Len Packham Park
• 7.4km to Murdoch Train Station
• 6.7km to Fiona Stanley and St John of God Hospitals, Murdoch
Property features
Deck
Dishwasher
Floorboards
Fully Fenced
Outdoor Entertaining
Remote Garage
Secure Parking
Toilets: 2
Land details
What's around Hartley Street
 View more
View more View more
View more View more
View more View more
View moreContact the real estate agent

Esther Sharp
MVP Real Estate
Send an enquiry

Agency profile
Nearby schools in and around Coolbellup, WA
Top reviews by locals of Coolbellup, WA 6163
Discover what it's like to live in Coolbellup before you inspect or move.
Discussions in Coolbellup, WA
Wondering what the latest hot topics are in Coolbellup, Western Australia?
Similar Houses for sale in Coolbellup, WA 6163
Properties for sale in nearby suburbs
- 4
- 2
- 3
- 790m²
