“A CAPTIVATING PROPOSITION”
Beautifully landscaped gardens greet you from behind the picket fence, framing a magnificent home that - showcases effortless family living in an elegant yet relaxed setting, in arguably one of the most desired streets in historic Guildford. The lovely facade eludes to what you might expect to find inside, but gives no indication of the home's true scope.
Whilst appearing to be an original C1905 brick & iron cottage it has been completely transformed whilst retaining the traditional chimneys, verandah with turned timber posts, striking front door, jarrah flooring and sash windows. Meticulous care was taken to remain sympathetic to the street's heritage, whilst creating a residence which caters to a modern lifestyle.
This enchanting residence set on 981sqm on the highly sought after river side of Helena Street and well set back from the leafy tree-lined street with ample driveway parking. Captivating you from the moment you enter high ceilings are adorned with intricate ceiling roses. Other stunning period features; ornate cornices and high profile skirtings draw the eye. The home naturally falls into two zones that can be closed off from each other for privacy. In the first section at the front of the abode is an exquisite formal living area (or 4th bedroom) featuring a wood fireplace which creates the perfect spot to cosy up with friends and family on those chilly nights. The remaining three sizeable bedrooms are also located in this section (master has built-in-robes).
In contrast to the intimate spaces at the front of the residence the generous open plan dining and family room cater perfectly for sophisticated yet relaxed family living and entertaining. A stunning wood fireplace; with decorative mantle and cast iron insert creates an enticing focus. Gracious double-hinged French doors complimented with crisp white plantation shutters enable this light filled area to meld seamlessly with the lovely vaulted conservatory and striking views through floor to ceiling windows and French doors to the spectacular garden oasis and alfresco spaces that stretch before you. A decked verandah creates a shaded place to take in all that is on offer.
Completing this zone is a stunning Hamptons style entertainer's kitchen. A large island bench with breakfast bar is the central feature and a great place for casual meals. Abundant storage, Caesar Stone bench tops, Miele steam oven, Meile combination oven, integrated Meile dishwasher and 900 Ilve free standing stove, reverse osmosis water filter and original wood stove also feature. A delight, the kitchen lends itself to homely roasts and pastries baking in the wood stove and modern clean cooking is a breeze with the versatile Ilve and steam oven.
The home features two superb bathrooms. The contemporary bathroom features a luxurious freestanding bath whilst the traditional bathroom retains the charming pedestal basin and tap ware. The laundry is conveniently located and is exceptionally well appointed with comprehensive storage and floor to ceiling cabinetry plus additional room set aside for a second large fridge/freezer.
The fabulous tiered private backyard is the perfect space for entertaining and for family fun. It boasts a variety of sections allowing the family all the space they need to pursue their own interests with more than ample space to come together for shared moments. Lush grass perfect for that game of backyard cricket is defined by red brick paving and garden beds. A separate landscaped veggie patch is a cooks dream.
The sweeping grass gives way to the dazzling solar heated below ground salt water pool. An outdoor shower is the perfect place to rinse off before relaxing and enjoying the ambiance created by the attractive sandstone landscaping and garden beds. There are ample places around the pool to lounge, dine or for children to play. Sandstone steps and stunning feature urns lead to a tastefully inbuilt pizza oven. The combination of these spaces creates a perfect place for entertaining on a grand scale whilst still being perfect for intimate gatherings and celebrations. Your friends and family will enjoy the space and rear gated access to the quintessentially Australian river flats of the Helena River.
Additional features include; evaporative air-conditioning, quality window furnishings, instantaneous gas hot water system, monitored security system, internal storage cupboard, 2 gas bayonets in the living areas, 2 shade umbrellas by the pool, a garden irrigation system, gated access to the backyard and garden shed.
A desirable array of amenities are easily accessible from this location; easy walking distance to Guildford train station, Guildford Grammar, the Helena & Swan Rivers, the open green space of the polo field and the highly sought cafe and antique strip.
Homes of this calibre are often sought and rarely found.

Air Conditioning

Alarm System

Pool

Toilets: 2
Built-In Wardrobes, Close to Schools, Close to Shops, Close to Transport, Fireplace(s), C1905
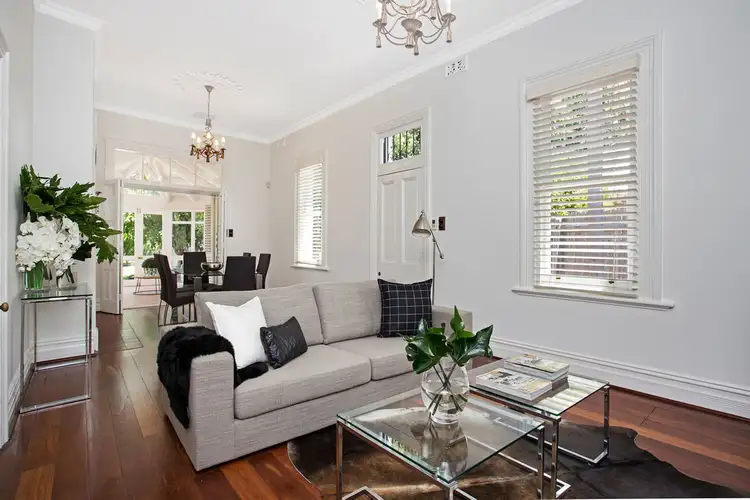
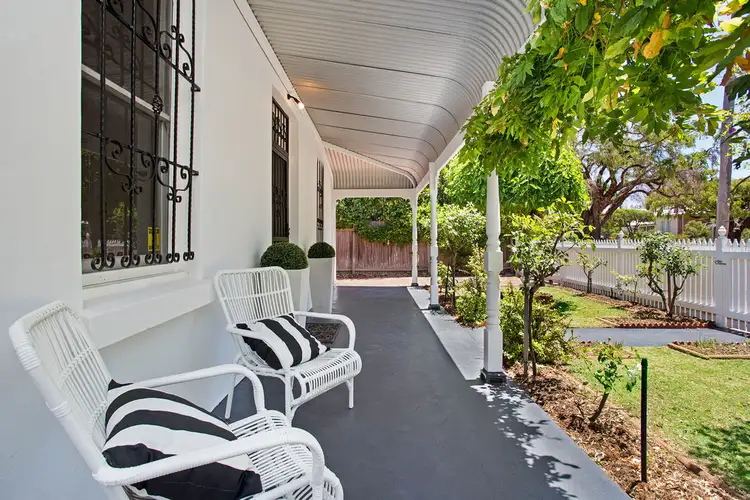
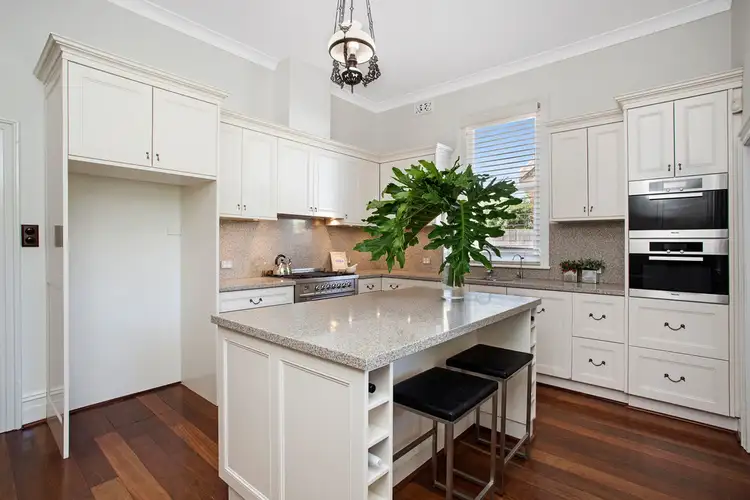
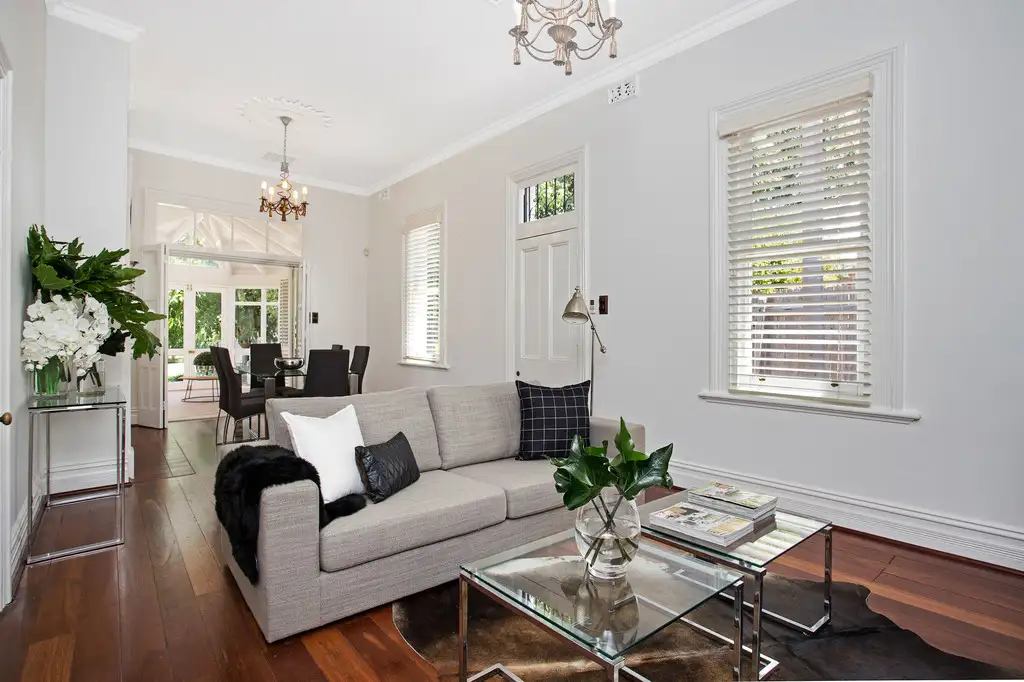


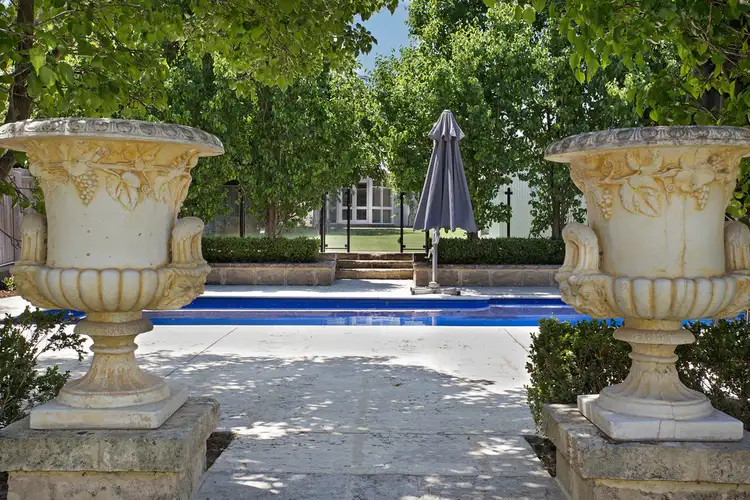
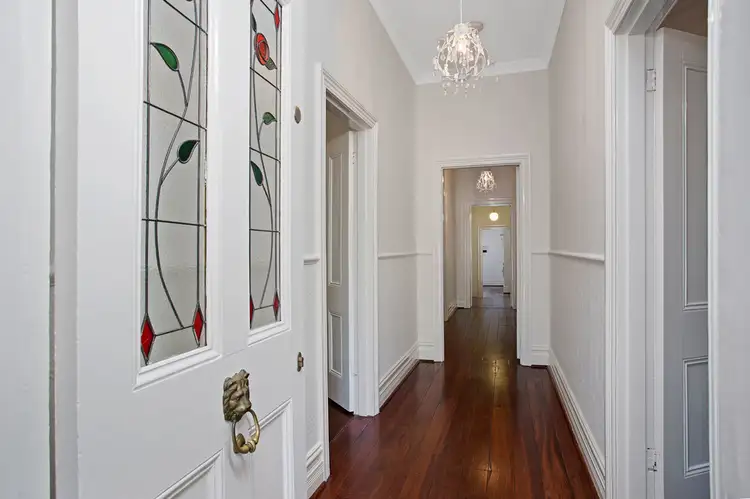
 View more
View more View more
View more View more
View more View more
View more
