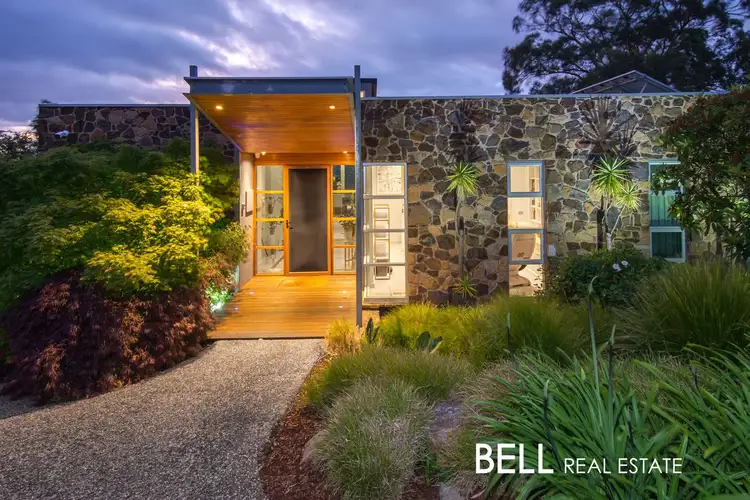Delivering a supremely flexible floor plan with striking architectural flair, this masterfully designed sanctuary with 180 degree south-westerly views of the city and the bay showcases glorious sunsets and a glittering nightly light show - something to look forward to at the end of each day. Enjoy spreading out in the dual living zones, enjoy wine o’clock on the expansive terrace, cosy up by the gas log fire or come together in the heart of the open kitchen.
There’s scope for everyone; young families, teens, ageing parents or a work from home business meaning you can effortlessly raise a family here at any age or stage and expand with your needs. The potential is endless, from a family home with loads of space and the choice of two master retreats or the perfect set up for multigenerational families or noisy teens. Leading with a spacious cluster of a living room, kitchen, and meals that edges its way to the entertaining terrace, the home's key staples include gleaming marble floors, a stately stone fireplace and those awe-inspiring views that unfold through grand floor to ceiling windows.
You’ll love creating culinary delights in the elegant granite kitchen as conversation is had at the breakfast bench. Stainless-steel appliances (including 900mm oven/cooktop), dishwasher and soft close drawers make life easy.
From your spot on the sofa watch the spectacular setting sun light up the sky or the moon rising through clerestory windows at the entrance. Move out to the terrace with built-in barbeque for alfresco dining or large-scale soirees with shimmering urban lights as a backdrop. The New Year’s Eve parties will always be at your place with a front row seat to the distant fireworks.
Perhaps you just want to start or end your day enjoying the hills stillness, on the private deck flowing from the master bedroom or down by the firepit under the ambience of festoon lights. The peace and tranquillity will only be broken by birdsong with the resident magpies, King parrots, kookaburras, lorikeets and rosellas among the regular bird visitors.
A coveted family lifestyle in natural seclusion, just 5 minutes from the heart of Upwey and its café culture and abundant amenities. Enquire today.
You’ll Love:
• Spectacular 180-degree views to Port Phillip Bay, Westernport Bay and the city with incredible sunsets.
• 4 spacious bedrooms (2 on each level), including main suite with a therapeutic spa bath with city views and retreat area plus a second master-style bedroom with ensuite and walk-in robe.
• Open plan kitchen with granite benchtops, island with breakfast bar and Miele appliances.
• Lavish living/meals space with gas log fire opening to the expansive terrace with inbuilt barbeque – perfect for entertaining.
• Independent living spaces upstairs and down ideal for guests, teens or multigeneration accommodation.
• On the lower level, enjoy separate access to 2 bedrooms designed as a suite with retreat/second living.
• Home office/library at the entrance.
• Framed by tinted Comfort Plus glass.
• Zoned ducted heating and refrigerated cooling for seasonal comfort.
• 3-phase power with C-Bus smart wiring.
• 4.5kW solar system.
• Intercom and security camera system.
• Triple garage with internal entry.
• Under-house storage.
• Rainwater tank.
• 3 garden sheds.
• Bose surround sound, and PABX phone system.
• Fully landscaped gardens brimming with maples, exposed aggregate drive with a spot for a basketball ring, lower flat lawn and a firepit zone with festoon lights under a Japanese cherry tree.
Disclaimer: All information provided has been obtained from sources we believe to be accurate, however, we cannot guarantee the information is accurate and we accept no liability for any errors or omissions (including but not limited to a property's land size, floor plans and size, building age and condition) Interested parties should make their own enquiries and obtain their own legal advice.








 View more
View more View more
View more View more
View more View more
View more
