$590,000
5 Bed • 2 Bath • 8 Car • 1268m²
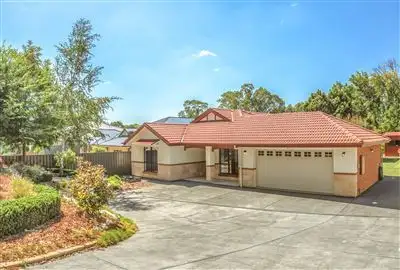
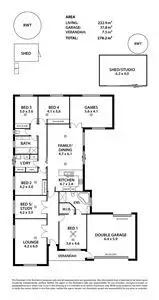
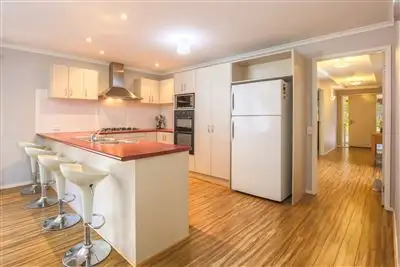
+18
Sold



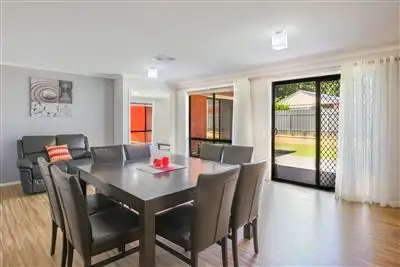
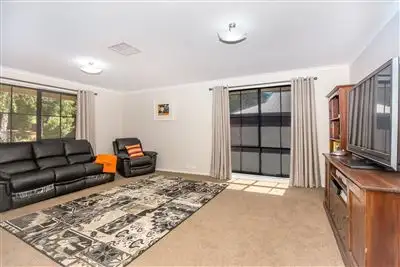
+16
Sold
51 Junction Road, Balhannah SA 5242
Copy address
$590,000
- 5Bed
- 2Bath
- 8 Car
- 1268m²
House Sold on Wed 20 May, 2015
What's around Junction Road
House description
“A Family's Dream - Space To Grow, Room To Live”
Property features
Other features
Tenure: Freehold Property condition: Excellent Property Type: House House style: Conventional Garaging / carparking: Double lock-up, Auto doors, Off street Construction: Brick veneer Joinery: Timber, Aluminium Roof: Tile and Terracotta tile Walls / Interior: Gyprock Flooring: Tiles, Carpet and Floating Window coverings: Drapes, Blinds, Other (Roller) Electrical: Satellite dish, TV points, TV aerial, Phone extensions Property Features: Safety switch, Smoke alarms Chattels remaining: Wheelie bins, Compliant smoke alarms: Blinds, Drapes, Fixed floor coverings, Light fittings, Stove, Curtains Kitchen: Modern, Open plan, Dishwasher, Separate cooktop, Separate oven, Rangehood, Double sink, Breakfast bar, Gas bottled, Pantry and Finished in (Laminate) Living area: Separate living, Formal lounge, Open plan Main bedroom: Double, Walk-in-robe and Ceiling fans Bedroom 2: Double and Built-in / wardrobe Bedroom 3: Double and Built-in / wardrobe Bedroom 4: Double and Built-in / wardrobe Bedroom 5: Double Additional rooms: Office / study, Family, Rumpus Main bathroom: Bath, Separate shower, Exhaust fan Laundry: Separate Workshop: Separate Views: Park, Urban Aspect: West, East Outdoor living: Entertainment area (Uncovered, Concrete), Garden, BBQ area (with lighting, with power), Verandah Fencing: Land contour: Flat Grounds: Manicured, Backyard access Garden: Garden shed (Sizes: 6.2 x 4 mtrs & garden shed, Number of sheds: 2) Sewerage: Mains Locality: Close to schools, Close to shops, Close to transport Legal detailsBuilding details
Area: 232.9m²
Land details
Area: 1268m²
Interactive media & resources
What's around Junction Road
 View more
View more View more
View more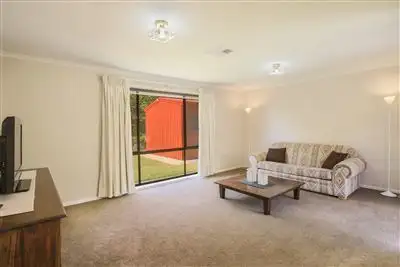 View more
View more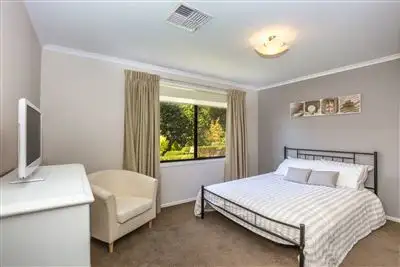 View more
View moreContact the real estate agent

Sam Oborn
Harcourts Adelaide Hills
0Not yet rated
Send an enquiry
This property has been sold
But you can still contact the agent51 Junction Road, Balhannah SA 5242
Nearby schools in and around Balhannah, SA
Top reviews by locals of Balhannah, SA 5242
Discover what it's like to live in Balhannah before you inspect or move.
Discussions in Balhannah, SA
Wondering what the latest hot topics are in Balhannah, South Australia?
Similar Houses for sale in Balhannah, SA 5242
Properties for sale in nearby suburbs
Report Listing
