It's easy to see when people are passionate about their homes. The extra care in presentation sets them apart and that's exactly the case here with this delightful three-bedroom home in popular Freeling. The presentation throughout is extremely polished both inside and out, from the immaculate landscaped gardens to the stylish interior and bonus outdoor living room. It all adds up to an enviable address.
Caravan owners rejoice, because a secure purpose-built carport at the side of the home offers high roof clearance for a van or boat, with double-gate access. This is in addition to the double garage with dual roller doors and generous driveway.
The street view is very attractive as this near-new home shows real character with stone frontage, brick quoin work, roof finials, grey steel roof, cream roller doors and matching gates. Lawn, hedging and a traditional garden frame the home with elegance.
The master bedroom is at the front of the home with a view to a reserve across the road, offering an ensuite bathroom, walk-in robe and split system air conditioning.
The other two bedrooms are carpeted with the same quality carpet as the master. One is currently used as a study but both are spacious and service by a three-stage family bathroom with powder room, shower/bath room and separate toilet.
High ceilings and a colour palette of cream and white lend a light and bright feeling. Simple and stylish choices by the owners - including light fittings, curtains and blinds - are on trend and contemporary.
High gloss large format floor tiles make a stunning impression, starting in the entry and extending all the way into the open plan rear living area. The features just keep coming here!
Fabulous modern kitchen with overhead and under-bench cupboards, stone-look bench tops, white tiled splash back, stainless steel appliances including gas hotplates, rangehood, under-bench oven, dishwasher, double sink and Pura tap.
The living area has a central gas fireplace and features a large picture window on one side and a sliding door on the other, giving a lovely outlook and access to the rear garden and outdoor entertaining area. Prepare to be surprised here! The outdoor pergola has been partially enclosed and very effectively converted into an outdoor room with aluminium windows, audio, large screen TV, LED lighting and a ceiling fan fitted. It has a look of permanence, extending the home's living space with absolute flair.
Another veranda wraps around the side of the home to further extend the all-weather space. Pristine lawn on both sides is accented by established low-care garden beds providing a serene backdrop to be enjoyed by you and your guests.
If that wasn't enough, there is also a rear garden shed, watering system, security camera and solar panels – the current owners say they haven't had a power bill for two years! This home is a winner, located in sought-after Freeling with easy access to the Northern Connector route. Come and inspect as it won't be on the market for long!
Features:
* Nestled amongst other quality homes
* Easy-care 560m2 allotment
* Attractive outlook with a reserve across the road
* 10.3m x 3.5m x 3.1m high carport fits caravan or boat with double gate access
* Double garage with dual remote roller doors
* Two-way driveway
* Three bedrooms, includes master with ensuite and walk-in robe
* Open plan living/kitchen/dining with high gloss floor tiles
* Stunning kitchen with over-head and under-bench cupboards, stone look benchtop, stainless steel appliances, gas cooking, double sink, Puratap
* Feature gas fireplace in living area – instant gas heating
* R/C S/S air conditioning in master bedroom and living area
* 3-stage family bathroom
* Laundry room with exterior wall-mounted undercover drying and open-air rotary hoist
* Weather protected outdoor room with casual living and dining areas
* Pitched-roof partially-enclosed pergola fitted with LED lighting and ceiling fan
* Side veranda extends all-weather outdoor space, ideal for BBQ storage
* Energy efficient 6.3kw solar panels to save dollars
* Established garden with automated watering system
* Garden shed
* Security camera
For further enquiries or book viewing call CJ Setlhong on 044 808 5077
While every endeavour has been made to verify the correct details in this publication, neither the Agent nor the Vendor accepts liability for any error or omission.
real estate barossa, barossa realestate, century 21 barossa, realestate nuriootpa, century 21, realestate, 21, 21 century real estate, 21st century

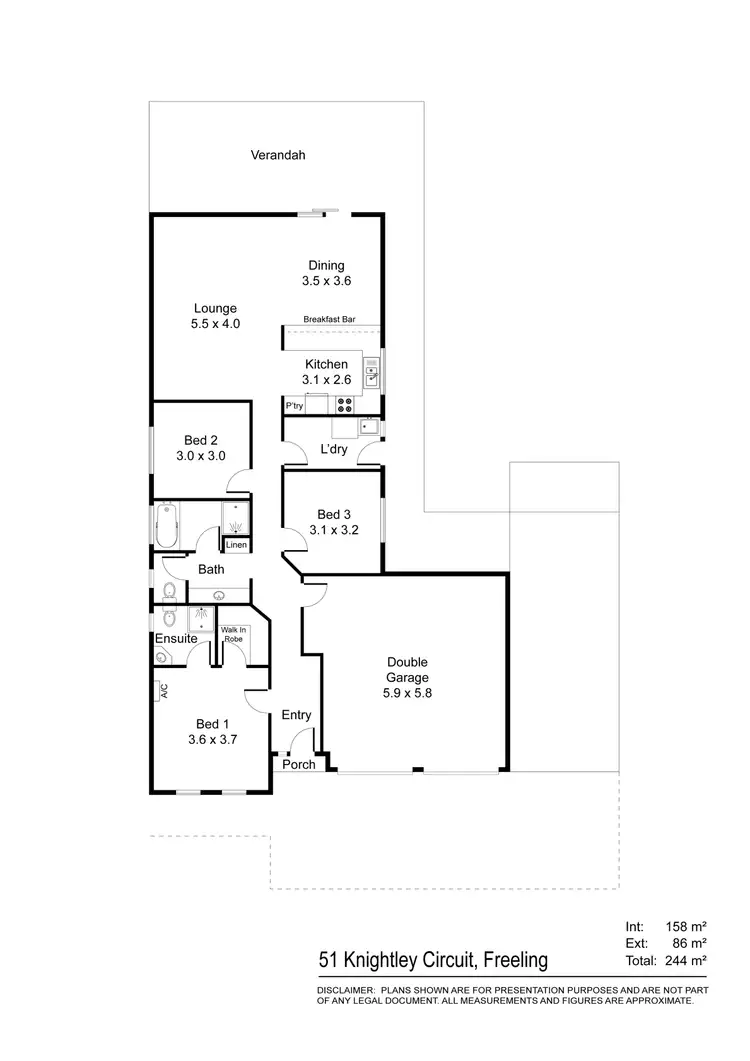
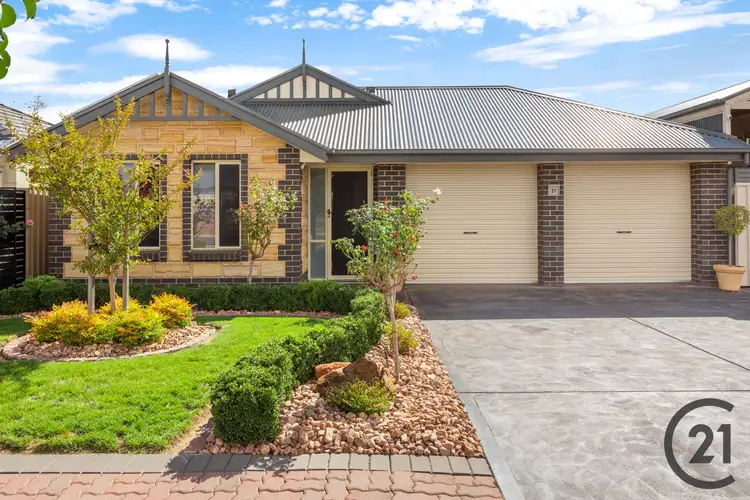
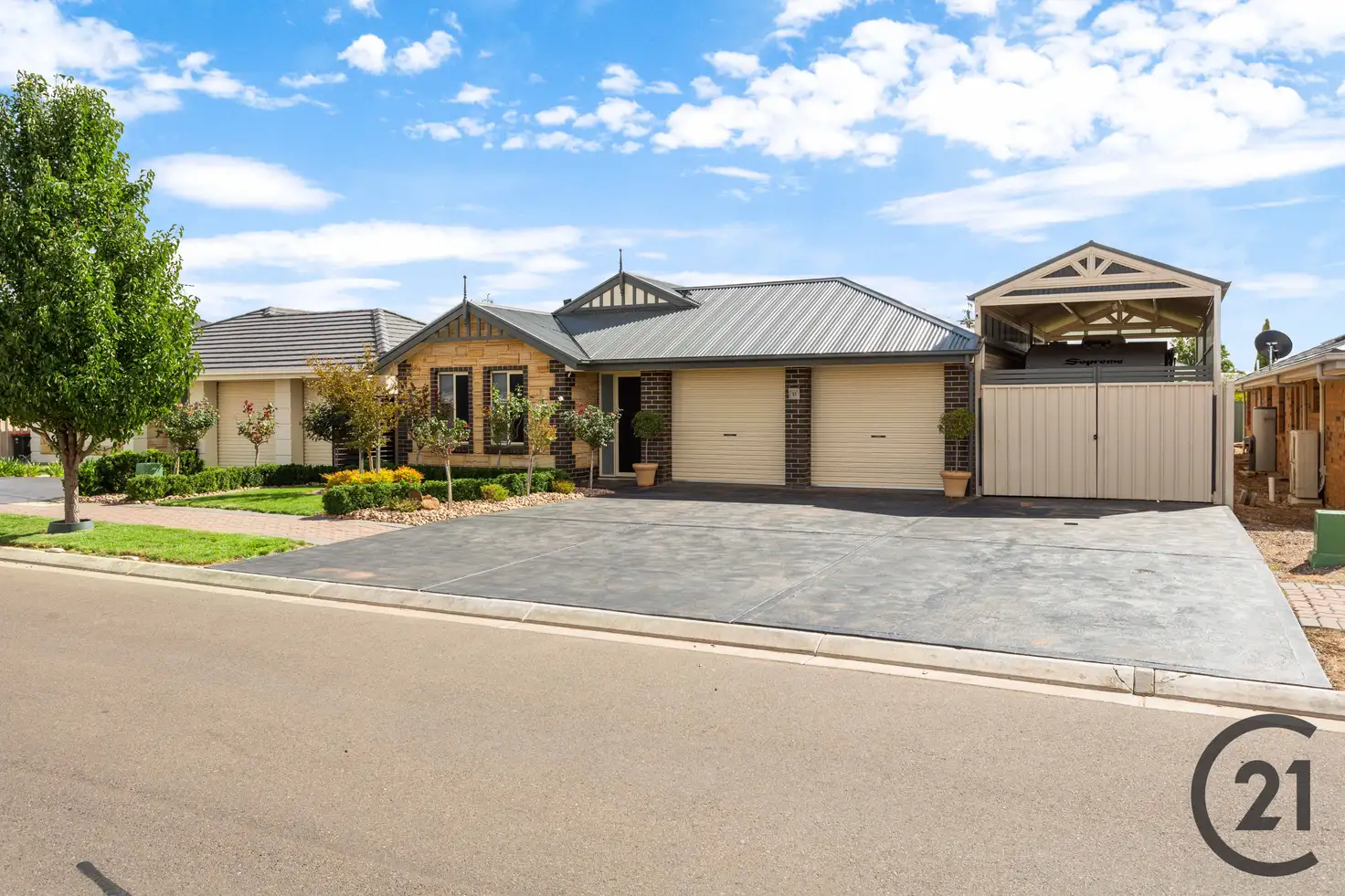


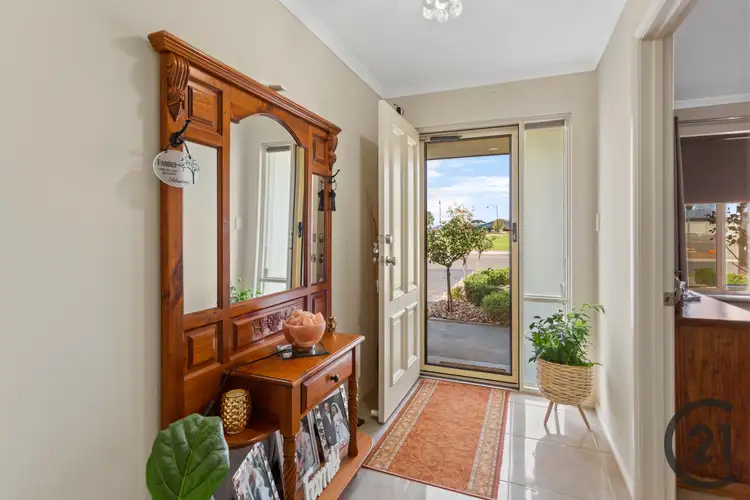
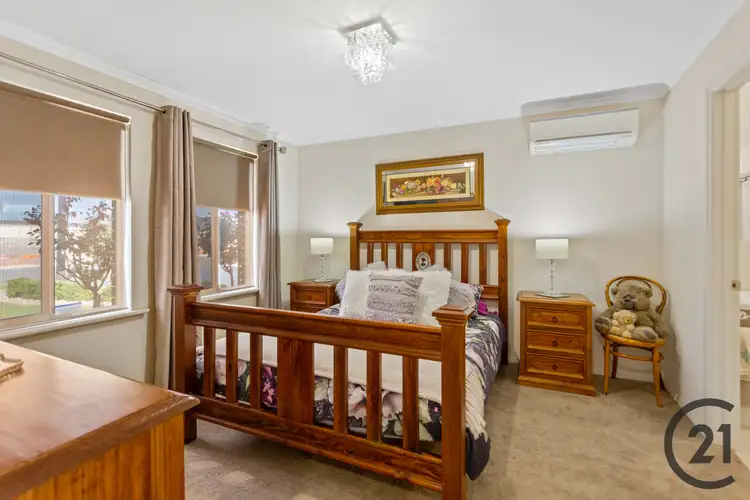
 View more
View more View more
View more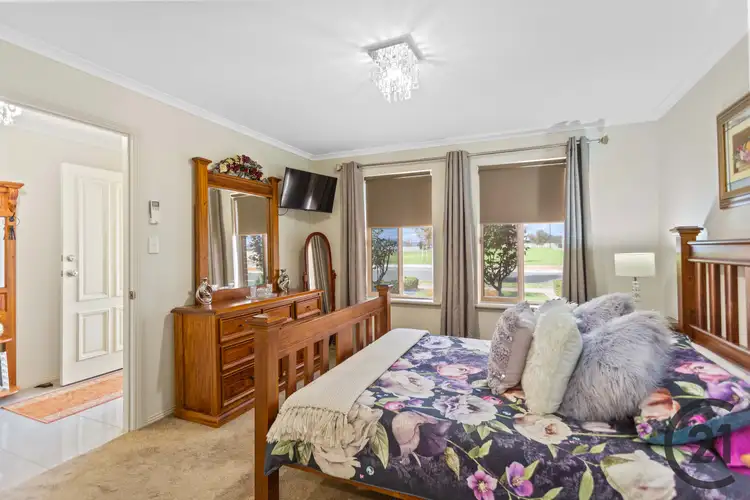 View more
View more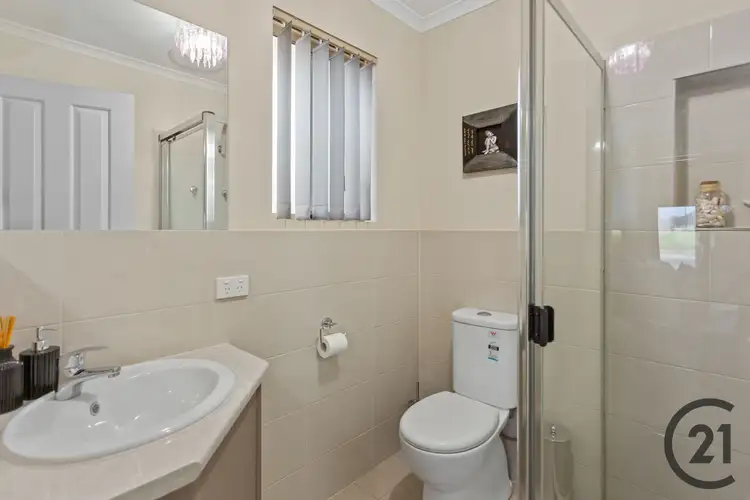 View more
View more
