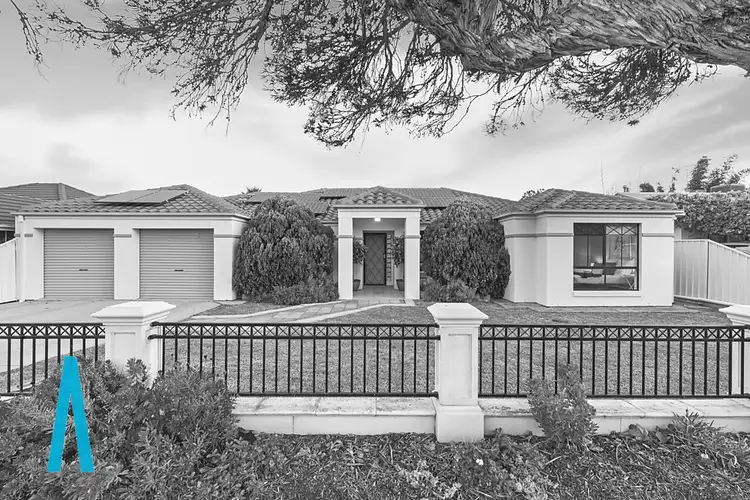Peacefully nestled on a traditional allotment of 760m² approximately, this stylish Tuscan façade, modern home offers executive comfort and contemporary styling throughout an extensive 4 bedroom layout that will suit a larger family.
Get ready for summer fun with a sparkling heated inground swimming pool (with swim jets) and adjacent entertainment pavilion and gas heated spa providing the ideal relaxation facilities for the growing family, with the solar and gas heaters allowing the pool and spa to be used nearly all year round. Mum and dad will enjoy staying fit and swimming laps in the pool, while the kids will stay, splash and play all summer still sunset.
Freshly painted throughout, the home offers both formal and casual spaces across an exquisite 10 main rooms. A generous living and adjacent dining room provide that valuable formal zone, ideal for entertaining guests or just sitting back and relaxing.
A spacious combined family/meals provides a generous casual space where a new modern kitchen features composite stone bench tops, Bosch gas cook-top and 900mm Ilve oven. Wide wraparound breakfast bar, double sink, frosted glass splashback and generous cupboard space.
Premium home entertainment is available in a large indoor/outdoor entertaining area, a perfect place for the billiard table or bar and a great future man cave. Ceiling fans overhead will moderate the temperature while sliding doors provide easy access to the swimming pool and back yard.
The home offers 4 spacious bedrooms, all of good proportion, with fresh quality carpets. Master bedroom with dressing room, walk-in robe and a large vibrant ensuite bathroom. Large Bedrooms 2. Both bed 2 & 3 offer built-in robes. The 4th bedroom can also be used as a separate study. A stunning main bathroom features floor to ceiling tiles and deep relaxing bath, along with a stunning bespoke glass brick window with lots of storage.
A double garage with auto roller doors and internal access to laundry, will accommodate the family cars while an extensive solar power system and Tesla battery will ensure your energy bills are always low. Ducted reverse cycle air-conditioning, ducted vacuum and fully automatic irrigated gardens complete a wonderful offering, ideal for the growing executive family.
Briefly:
* Expansive Tuscan façade executive residence with sparkling inground swimming pool
* Generous formal and casual living spaces
* Formal lounge and adjacent formal dining
* Open plan family/meals with kitchen overlooking and views of the backyard and pool
* New kitchen offers composite stone bench tops, Bosch 900cm gas cooktop & Ilve oven, wide wraparound breakfast bar, double sink, frosted glass splashback and generous cupboard space
* Large indoor/outdoor entertaining area with high gabled ceiling and ceiling fans
* Sparkling solar heated inground swimming pool (with swim jets & pool cover) and adjacent gas heated spa bath
* Pool entertainment pavilion with ceiling fan
* Irrigated manicured gardens and lawns
* 4 spacious bedrooms, all of good proportion
* Bedroom 1 with walk-in robe and ensuite bathroom
* Bedrooms 2 & 3 with built-in robes
*Bedroom 4 or study
* Generous walk through laundry with exterior access
* Sparkling main bathroom with feature window and relaxing bath
* Separate toilet and handy storage room
* Double garage with auto roller doors
* Generous solar system installed - 11.2kw solar system with Tesla battery
* Ducted reverse cycle air-conditioning (only 2 years old) plus ducted vacuum
* Handy shed/workshop
* Fabulous family home, ready to enjoy
Located around the corner from a pleasant reserve and a just short walk to Northgate Village Shopping Centre, providing quality shopping in a vibrant and modern Centre. The Oakden Playground & Roy Amer Reserve Wetlands are both just a casual stroll away, perfect for your daily exercise and relaxation.
Hillcrest Primary School, Avenues College, Wandana Primary and Hampstead Primary are all quality schools in the local area, along with elite private schooling including Cedar College, Heritage College, St Pius X & Kildare College. Public transport to the city and Tea Tree Plaza is a short stroll away.
Zoning information is obtained from www.education.sa.gov.au Purchasers are responsible for ensuring by independent verification its accuracy, currency or completeness.








 View more
View more View more
View more View more
View more View more
View more
