Nestled in a tranquil corner of Salisbury, this 4-bedroom, 1-bathroom home presents an opportunity for those seeking to add value in the future. Move in now and enjoy the serene surroundings, fabulous location and multiple living areas both inside and out.
Step inside via the front veranda to discover a split-level layout adorned with charming timber flooring and raked ceilings that add character to the space. The air-conditioned living area bathes in natural light, while French doors beckon you onto the front deck and back patio for seamless indoor-outdoor living.
The good-sized tidy kitchen, with its pool and yard views, presents an opportunity for transformation. Equipped with a dishwasher, dual stainless-steel sinks, gas cooktop and ample storage, it awaits your personal touch. Ascend the timber staircase to the upper level, where two of the four bedrooms are equipped with air-conditioning units, three with ceiling fans and built-in robes, and other thoughtful touches like a dedicated study area and access to the front deck. The main bathroom offers a shower, separate bath, and vanity, while an L-shaped sunroom offers versatility as a workspace or relaxation haven.
Descend to the lower level, where laundry and multi-purpose areas await, offering flexibility for additional living space, teen retreat or a home business. Outside, a huge sparkling inground pool awaits summertime enjoyment, complemented by an alfresco area for evening gatherings. Established greenery surrounds the property, offering a serene backdrop, while the proximity to Toohey Forest promises outdoor adventures just moments away.
Features at a glance:
• Split level layout with high raked ceilings
• Elegant timber flooring throughout the home
• Bright and airy living area with ample natural light
• French doors opening to front deck and back patio
• Tidy good-sized kitchen with pool and yard views
• Four bedrooms, three with built-in robes, fans, two with AC
• Main bathroom equipped with shower and separate bath
• Versatile L-shaped sunroom for various uses
• Lower-level laundry and multi-purpose areas
• Inviting inground pool with adjacent alfresco space
• Mature trees and plants offering amble shade plus garden shed
• Double carport offers sheltered off-street parking
• Proximity to Toohey Forest for outdoor adventures
• Plenty of room for outdoor family fun on the 678m2 block
Experience the best of both worlds in Salisbury, a vibrant suburb located a mere 10km from the CBD. With regular express buses and a short drive to the train station, the pulse of the city is within easy reach. Discover a world of possibilities with Griffith University's Nathan Campus, the QEII hospital, and major shopping centres like Westfield Garden City, Sunnybank Plaza, and Market Square, all just minutes away. Plus, the M3 motorway is a quick 5-minute drive, offering a hassle-free commute to the CBD, Mater, PA, Logan, RBH Hospitals, and even Brisbane Airport. And when it's time to relax and unwind, the captivating shores of the Gold Coast are just a scenic 40-minute drive away.
Salisbury boasts a family-friendly atmosphere, with two popular C & K Kindergartens and highly regarded State, Catholic, and Brisbane Christian College Junior and Senior Campuses. Fuel your senses at the many of the boutique cafes and restaurants that dot the area, where delectable culinary delights await. Let your kids roam freely in the many parks that grace the neighbourhood, providing endless opportunities for outdoor adventures and play.
Don't miss the chance to make 51 Lowndes Street your own. Move in now and put your stamp on it for the future. Contact Mark today at 0434 917 766 to arrange a viewing!
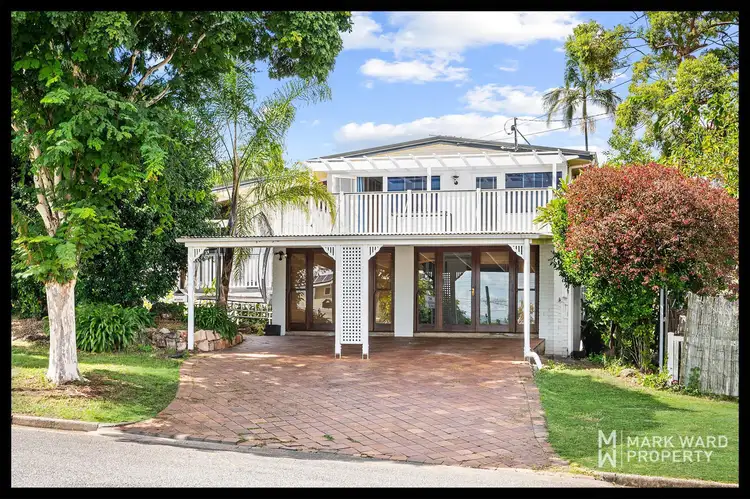
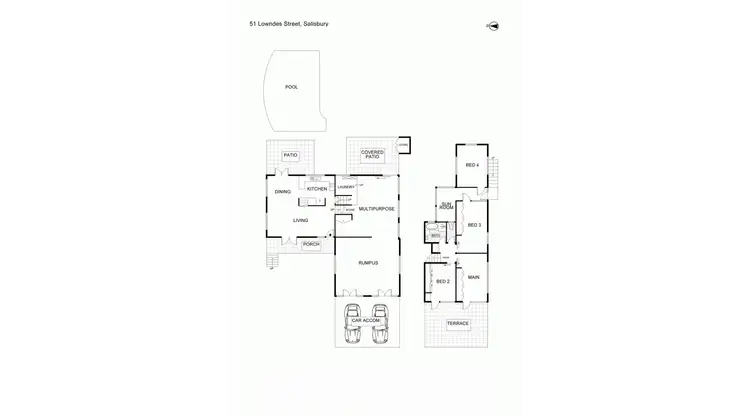
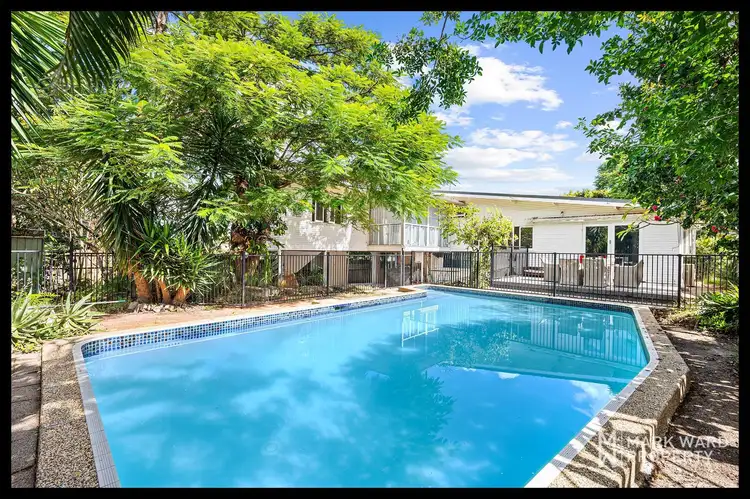
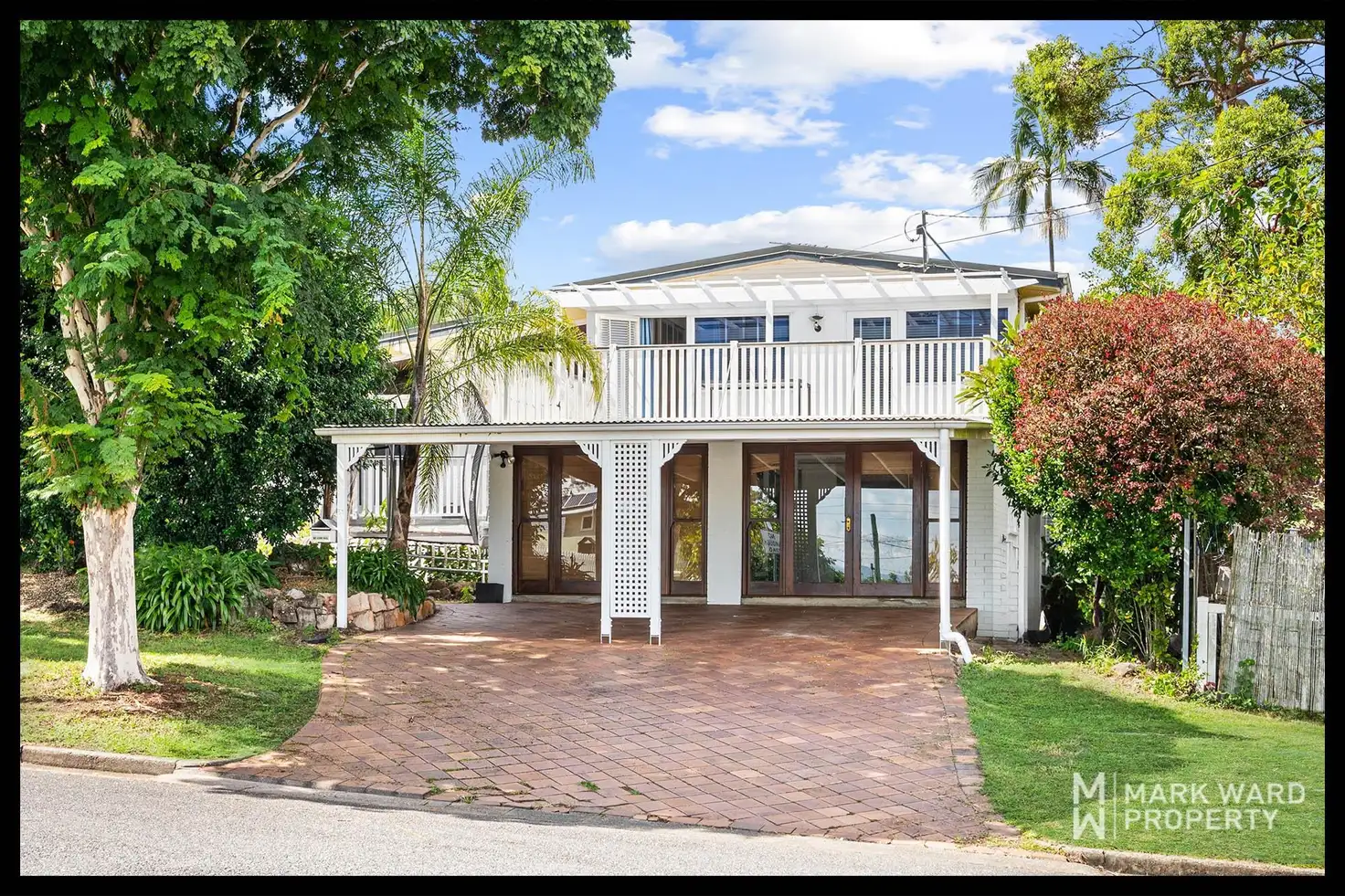


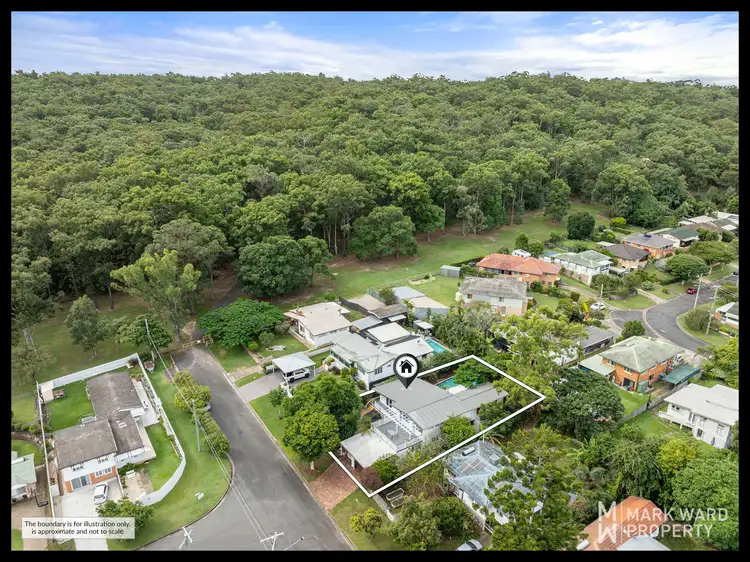
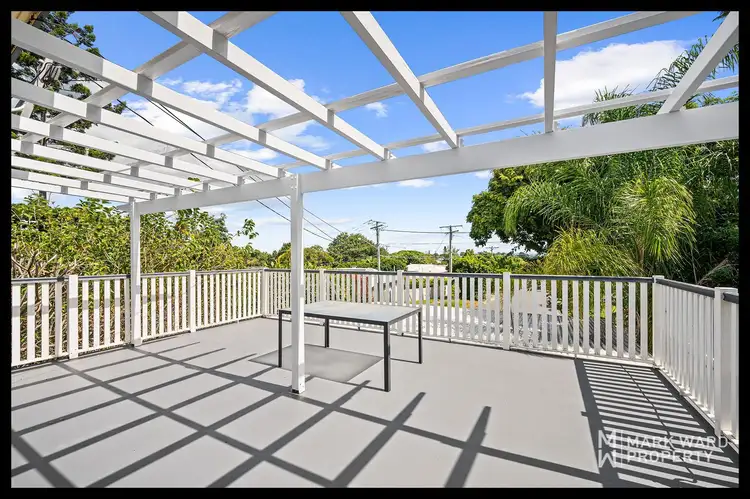
 View more
View more View more
View more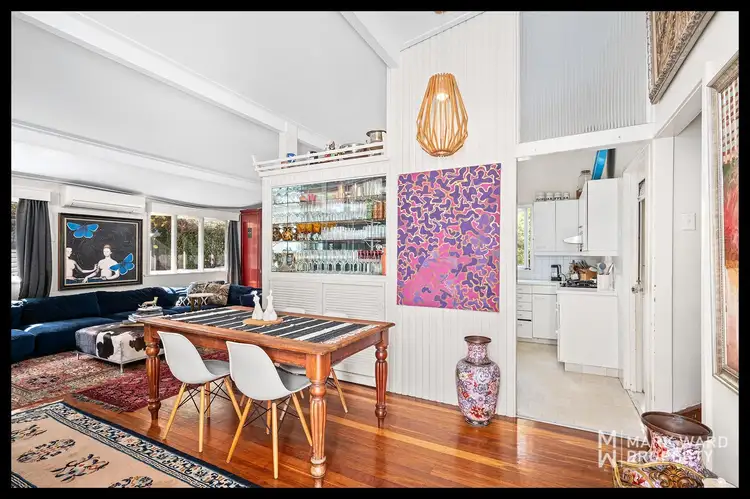 View more
View more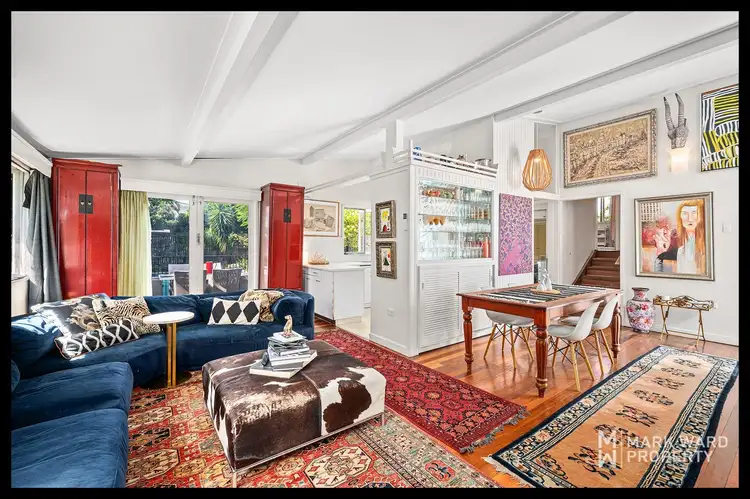 View more
View more
