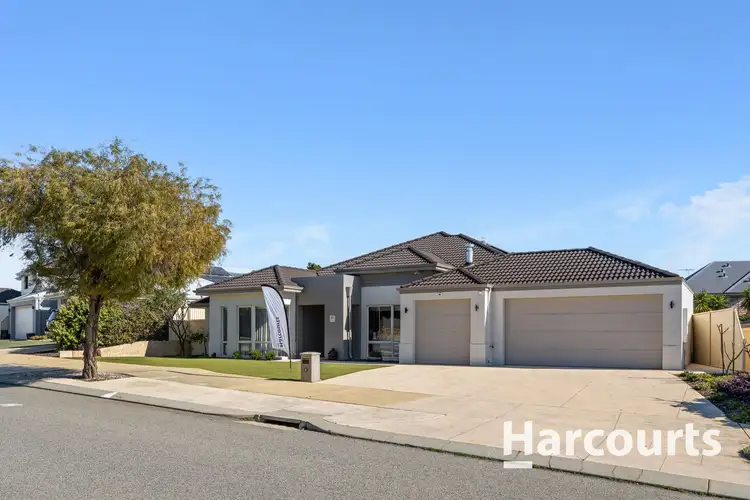Reviewing All Offers - No further viewings or offers considered
Welcome to 51 Mattingleys Approach - a stunning family residence that brings together style, comfort, and the very best of coastal living in one of Perth's most sought-after beachside communities. With four bedrooms, two bathrooms, multiple living areas, a sparkling solar-heated pool, and a triple garage, this home delivers the perfect blend of everyday functionality and timeless luxury.
From the moment you step through the grand double entry doors, the sense of space and elegance is immediate. A striking light pendant sets the tone, while the formal living and dining at the front of the home offer a sophisticated retreat, complete with a built-in fireplace, feature pendant lighting, and glass doors separating the informal living areas that allow natural light to travel between the zones.
The master suite is a true sanctuary, designed with comfort in mind. Plush carpets, dreamy sheer curtains paired with block-out blinds, and a statement feature wallpaper create a calming atmosphere. A ceiling fan, expansive walk-in wardrobe, and a beautifully appointed ensuite with double basins, freestanding bathtub, rain shower, heated towel rail, and a separate toilet make this space as practical as it is indulgent.
The minor bedrooms are equally well considered, each featuring double-door built-in robes and quality window treatments. A central activity area or computer nook sits alongside them, providing the perfect playroom, homework space, or teen retreat depending on your family's stage of life. The main bathroom continues the home's contemporary palette, with a large walk-in shower, heated towel rail, underfloor heating, and plenty of storage.
At the heart of the home, the open-plan kitchen, dining, and family room create a vibrant everyday living space. Large format tiles, designer light pendants, and clever recesses for cabinetry and media enhance the polished feel. The chef's kitchen is superbly equipped with stone benchtops, a 900mm stainless steel oven, a large cooktop with feature rangehood, a Bosch dishwasher, walk-in pantry, and even a roller-shutter cabinet to neatly conceal small appliances. A versatile nook, ideal for a coffee or wine station, comes complete with an under-bench bar fridge that will remain with the property, adding both practicality and lifestyle appeal. Direct access to the shopper's entry further enhances everyday convenience, while an instant boiling water tap is a welcome touch for busy mornings.
From here, the seamless flow from the dining and family area to the alfresco makes entertaining effortless. The under-main-roof alfresco, finished with a wood-lined ceiling and ceiling fan, overlooks the sparkling below-ground solar-heated pool. Surrounded by composite decking and framed by sleek glass fencing, it's a low-maintenance haven made for summer gatherings. A limestone wall cleverly conceals the pool pump, while additional fenced space offers flexibility for kids, pets, or outdoor utilities.
The dedicated home theatre is the perfect place to unwind, complete with built-in surround sound to elevate movie nights and sporting events.
The laundry is well-appointed with ample cabinetry and direct access to the clothesline, making everyday tasks a breeze.
Beyond the essentials, this home is packed with additional quality features designed to elevate everyday living. High-profile doors and skirting boards add a touch of elegance, while attic storage ensures space is never an issue. Comfort is assured year-round with ducted reverse-cycle air conditioning and a water softener, while the wide triple garage with a generous driveway provides both practicality and convenience. For peace of mind, an alarm system and CCTV cameras are already in place.
Energy efficiency has also been carefully considered, with 3kW solar panels helping to keep running costs low without compromising on comfort.
Located just moments from pristine beaches, local parks, schools, shops, and cafés - and within easy reach of the exciting new Burns Beach oceanfront development - this property offers the perfect balance of relaxed coastal living and everyday convenience.
This is more than just a home - it's a lifestyle. A place where family life flourishes, where entertaining comes effortlessly, and where every detail has been designed with both elegance and comfort in mind.
Disclaimer: This information is provided for general purposes only and is based on details supplied by the Seller. While all care has been taken, accuracy cannot be guaranteed. Interested parties should conduct their own independent inquiries.








 View more
View more View more
View more View more
View more View more
View more
