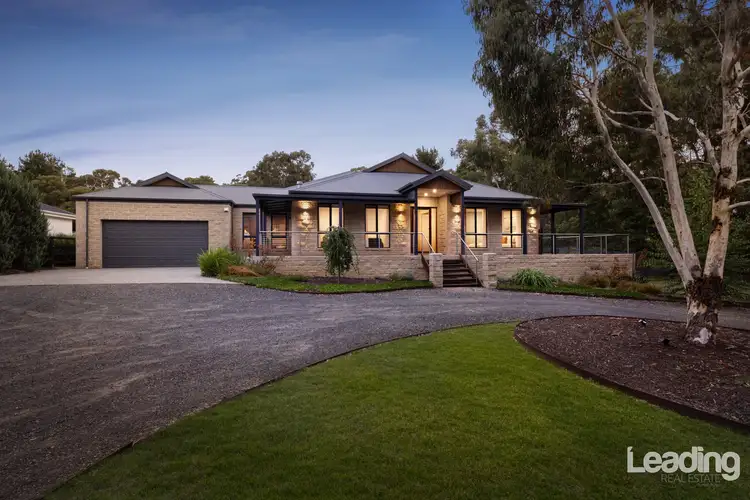Magnificent Residence in Macedon!
*** WATCH OUR VIDEO PRESENTATION ***
Embark on a journey of refined luxury and serene country living at 51 McBean Ave, Macedon. This distinguished sandstone residence graces an expansive 3,176m2 parcel of meticulously positioned land, captivating attention and transcending expectations. Immerse yourself in the harmonious blend of expansive front and rear spaces, each facet meticulously showcased to perfection, all within a leisurely stroll from the heart of Macedon township.
The entrance, framed by a lengthy driveway and enveloped by meticulously landscaped gardens, establishes the tone for the serene ambiance awaiting within. As you step inside on striking blackbutt floorboards, a sense of opulence envelops you. The formal carpeted lounge, featuring an inviting gas log fire, provides a haven of comfort. Adjacent to this, the master bedroom, boasting a walk-in robe and an elegant ensuite, sets the tone for the luxury that resonates throughout the home.
The allure deepens as you navigate through this impeccable residence. The expansive open living/meals zone, warmed by a wood heater, seamlessly integrates with a sleek gourmet kitchen, showcasing stone benches, a 900mm oven, and a gas cooktop. Ample space defines this stunning family hub, complemented by a large home theatre and a dedicated study, perfect for both relaxation and productivity. Stepping outside, a generous covered alfresco area with merbau decking awaits, creating the perfect setting for sophisticated entertaining.
The accommodation wing comprises three additional bedrooms, all featuring built-ins, and a sleek main bathroom. Descend to the lush yet low-maintenance backyard or the concreted undercover entertaining area, providing a secure haven for children and pets alike.
For the discerning tradesperson, a substantial shed/workshop at the rear of the property includes a dedicated man cave with a bar and wood heater.
Key Features:
Built in 2009
Dual access to the property, front and rear laneway
Shed: 15m x 7.5m
Garage: 2 cars
Carport: 4-6 cars
Large alfresco/entertainment area
Double glazed windows
4 bedrooms + Study
Theatre room
Formal lounge and main living
2 bathrooms
Blackbutt floorboards
3 phase power to the house
Alarm system
Ducted heating and refrigerated cooling
Wood fireplace
Internal living: 40sqm (approx.)
Total living: 65sqm (approx.), including external verandas, alfresco, and carport
This exceptional property is a testament to sophistication and functionality. For a private appointment and to make 51 McBean Ave your sanctuary of refined living, call Trent Mason on 0433320407 and seize this unparalleled opportunity.
**PHOTO ID REQUIRED AT OPEN FOR INSPECTIONS**








 View more
View more View more
View more View more
View more View more
View more
