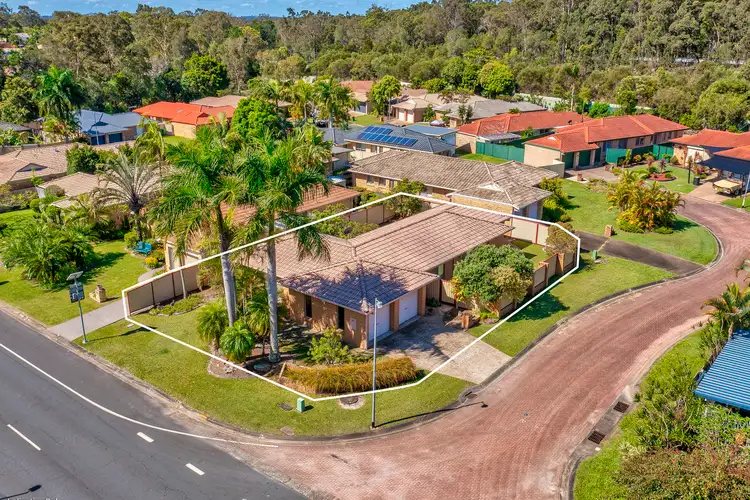The Offer
Thoughtful in its design, this classic single level home is the family dream, and delivers an efficient and functional floorplan where every space has a purpose.
Highlights
This is a home with family living woven into its fabric and provides so many options for quiet retreat and places to share. Providing seamless transitions between the multiple and generous indoor and outdoor living spaces, the kitchen is at the heart of the home, connected to living and entertaining spaces, ideal for the way we live.
With only one owner in its lifetime, you will be excused for thinking the home is younger than it is. Lovingly cared for and original, there is nothing to hide here – what you see is what you get. As a move-in ready home, live-in renovators will be excited with a blank canvas and investors will be attracted to the potential for immediate returns. Notables include a high central ceiling, separation of living and retiring spaces, and multiple sliders for an indoor-outdoor feeling.
Features
+ Large master bedroom with ensuite and 3-door wardrobe
+ 2 more guest bedrooms with built-in wardrobes
+ Main bathroom has freestanding shower and bathtub plus separate water closet
+ Handy laundry room with storage
+ Corner position on a short cul de sac
+ Minimal maintenance for the established trees and shrubs
+ Private yard wraps around the home
+ Light-filled family room big enough to entertain friends and family
+ Clever separation of living/dining/retiring spaces
+ Double lock up garage with room for 2 more cars off-street
+ Potential for side access on 2 sides
+ High central ceiling
+ North facing kitchen to take in the morning sunshine
Numbers
+ 3 bedrooms, 2 bathrooms, 2 car garaging
+ 531m corner block
+ $1,900 per year council rates approx.
+ $1,200 per year water rates approx. [depends on usage]
+ $600-$650 per week rental appraisal
+ Built in 1989
Icing on the Cake
Move-in ready for live-in renovators or investors wanting a growth asset in a family-oriented area that boasts schools, shopping and recreation all within a stones throw.
Call Ben Fisher, Your Mate in Real Estate
Disclaimer: All information (including but not limited to the property area, floor size, price, address, and general property description) is provided as a convenience to you and has been provided to McGrath by third parties. Consequently, McGrath is unable to definitively attest to the listed information's accuracy. McGrath does not accept any liability (indirect or direct) for any injury, loss, claim, damage or any incidental or consequential damages, including but not limited to lost profits arising out of or in any way connect with the use or dissemination of any information, or any error, omission, or defect present within the information as appearing on the Website. Information appearing on the Website should not be relied upon and you should attend to your own personal enquiries and seek legal advice (where required) with respect to any property on the Website. Please also note, the prices displayed on the Website are current at the time of issue but are subject to change.








 View more
View more View more
View more View more
View more View more
View more
