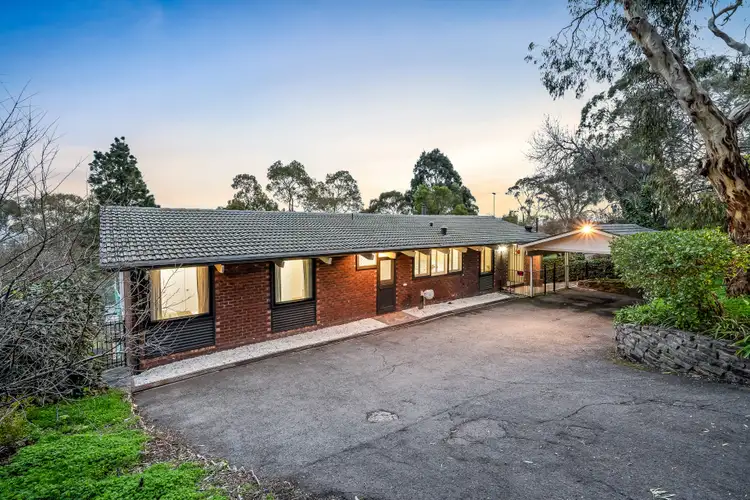Seize this scenic suburban escape perched high on the upper reaches of Mt Osmond, and where stunning vistas across Adelaide to the picturesque coastline capture a backdrop of breathtaking serenity. With peace and tranquillity firmly found, set on a sprawling 1,185sqm (approx.) allotment, and offering an exceptional 6-bedroom, solar-powered footprint - 51 Mount Osmond Road reveals a remarkable residence of endless family-friendly function.
A showcase of contemporary elegance brought beautifully into modern comfort and convenience; discover a free-flowing floorplan stretching beneath striking rafted and vaulted ceilings, and a fresh white interior warmed by floating timber floors. A crackling combustion heater helms the open-plan entertaining that seamlessly merges a spacious living and dining with a stone-wrapped gourmet kitchen fitted with premium European appliances at one end, and a superb timber deck alfresco at the other for a lifestyle of daily bliss. Dual access from both front and rear yards adds welcome flexibility and ease of movement, while new double glazed windows and reverse cycle air conditioning throughout enhance year-round comfort.
Embrace a truly enviable level of hosting potential that lets the resident chef cook with company or scan and socialise as loved ones graze and gather around the sweeping breakfast bar. Ready to cater to all season fun, pull back the huge sliders and let summer warmth spill inside, while in the colder months prepare to cuddle around the fire and warm winter hands as you enjoy wholesome family time.
Providing wonderfully versatile bedrooms options, 4 kids' rooms nestle around the sparkling main bathroom, the generous master features a luxe ensuite keeping daily routines quietly in check, while a lower level sees a guest bedroom with full bathroom (or lucky teenage retreat), along with a large storage room and home office/studio ready to be re-inspired.
Capping off such a coveted property, outside sees a vine-covered alfresco, sunbathed kid and pet-friendly lawns, and naked fresh swimming pool that complete the Foothills appeal, clinching every element you could possibly wish for. To think such a sanctuary exists less than 10-minutes to Burnside Village, closer still to elite schooling options, and a 15-minute zip to Adelaide CBD… don't let this dream slip through your fingers.
FEATURES WE LOVE
• Light-spilling open-plan living/dining/kitchen merging for one elegant entertaining hub set to breathtaking treetop, city + ocean views
• Stylishly refurbed foodie's zone featuring wrap-around stone bench tops for stress-free cooking, breakfast bar, abundant cabinetry + cupboards, premium European appliances including an in-wall oven, stainless dishwasher + sleek induction cook top
• Sweeping timber deck balcony terrace inviting picturesque outdoor living + dining embrace outdoor peace + tranquillity
• Privately positioned master bedroom featuring wide BIRs + ensuite
• 4 more well-sized bedrooms, 2 with BIRs
• Lovely contemporary family bathroom, refurbed laundry with great storage
• New double glazed windows for improved energy efficiency
• New reverse cycle air conditioning throughout
• 13.6kW solar power system with three-phase capability
• Separate guest bedroom with bathroom or ideal kids' retreat
• Separate bar/home office stepping out to the vine-covered pergola
• Large storage room + double carport
• Plenty of yard space stretching over lush sunny lawns
• Naked fresh swimming pool with robotic cleaner for all the summer fun without leaving the house
• Dual access between front and backyards for added convenience and versatility
LOCATION
• Tightly-held + exclusive residential enclave adjacent the blue-ribbon Mount Osmond Golf Club, as well as embracing spectacular views across Adelaide
• Easy reach to Glen Osmond Primary + moments further to Glenunga International, with Concordia College a nearby private option
• Wonderful access to iconic Adelaide Hills' villages, such as Stirling, Piccadilly + Bridgewater
• Only 8-minutes to the boutique brands of Burnside Village, 13 to the iconic Parade Norwood + under 15 to Adelaide CBD
Disclaimer: As much as we aimed to have all details represented within this advertisement be true and correct, it is the buyer/ purchaser's responsibility to complete the correct due diligence while viewing and purchasing the property throughout the active campaign.
Property Details:
Council | BURNSIDE
Zone | HF - Hills Face
Land | 1185sqm(Approx.)
House | 332sqm(Approx.)
Built | 1973
Council Rates | $TBC pa
Water | $TBC pq
ESL | $TBC pa








 View more
View more View more
View more View more
View more View more
View more
