$500,000
4 Bed • 2 Bath • 0 Car • 438m²
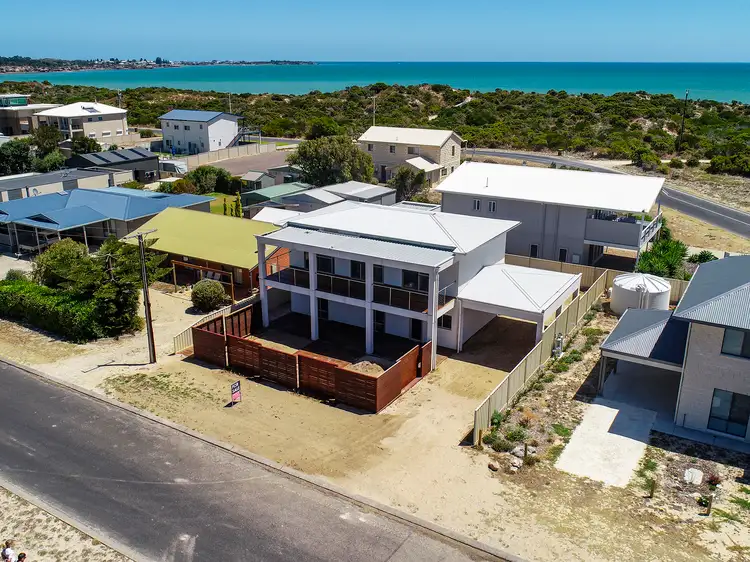

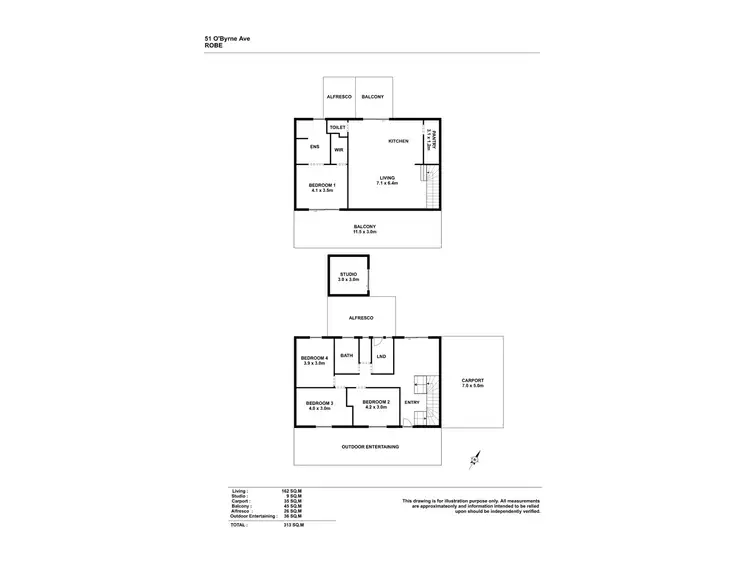
+16
Sold
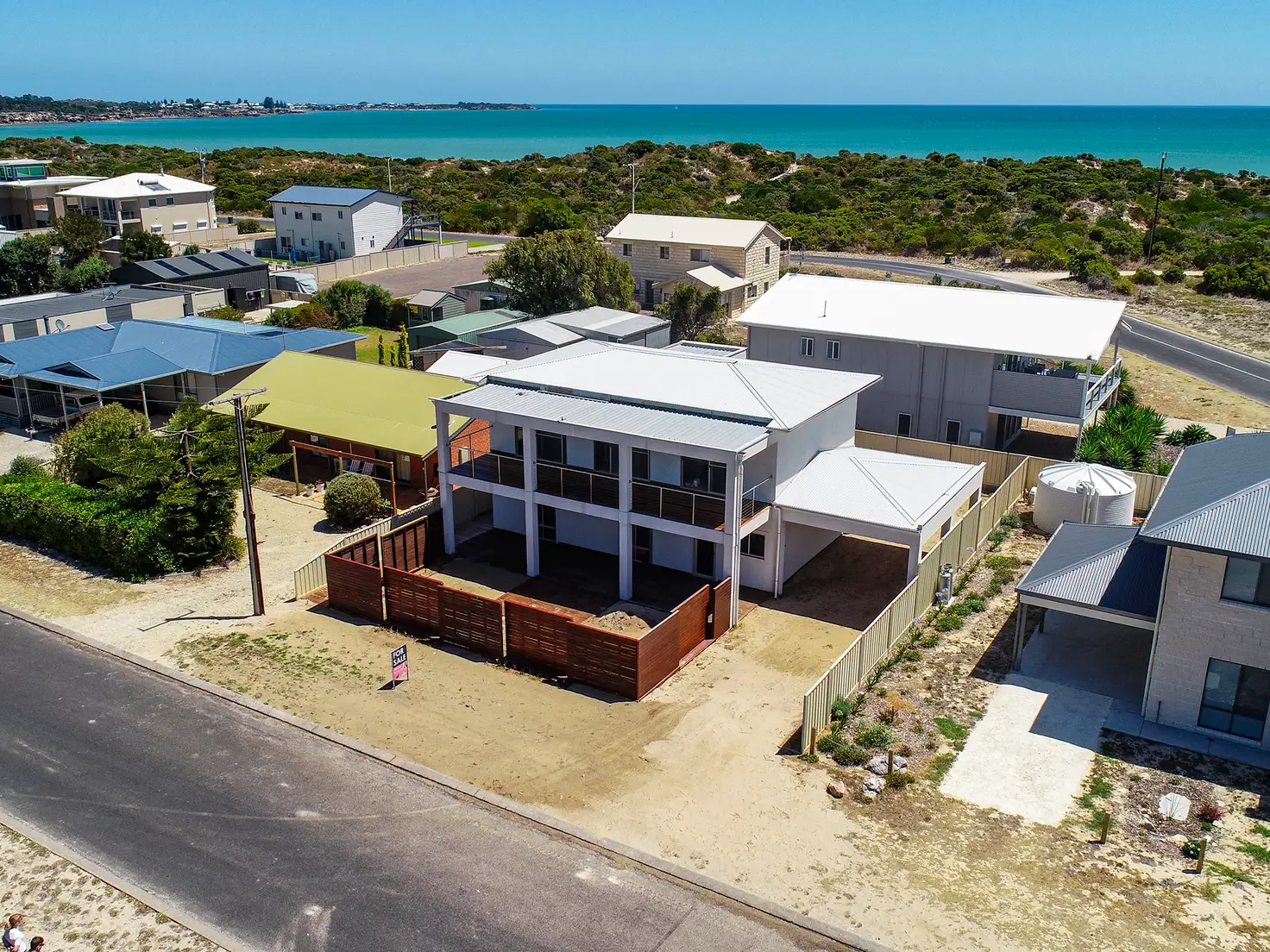


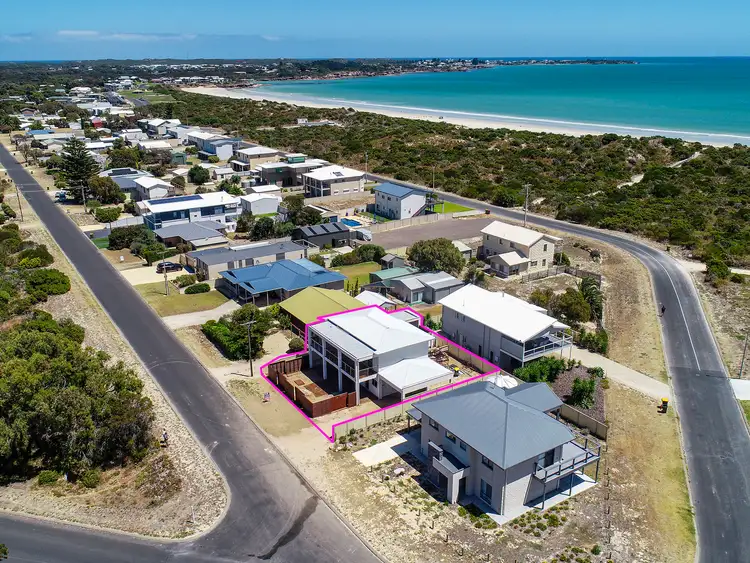
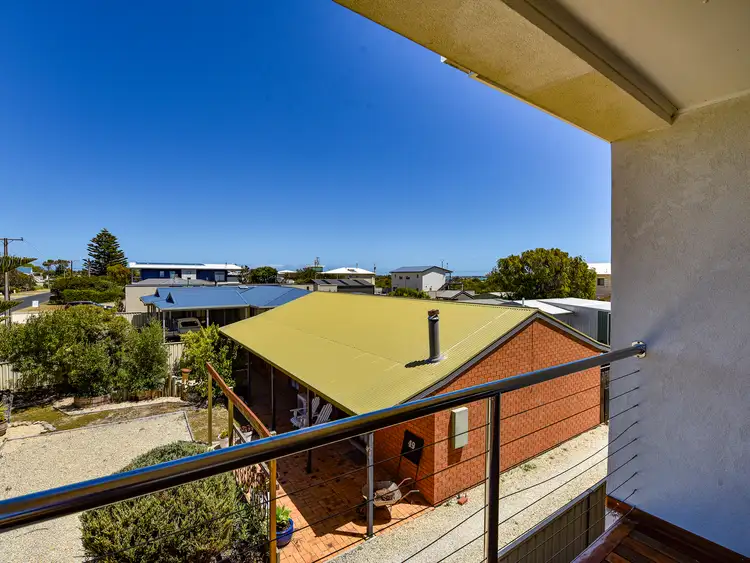
+14
Sold
51 O'Byrne Ave, Robe SA 5276
Copy address
$500,000
- 4Bed
- 2Bath
- 0 Car
- 438m²
House Sold on Mon 18 Mar, 2024
What's around O'Byrne Ave
House description
“Create your own style..”
Land details
Area: 438m²
What's around O'Byrne Ave
 View more
View more View more
View more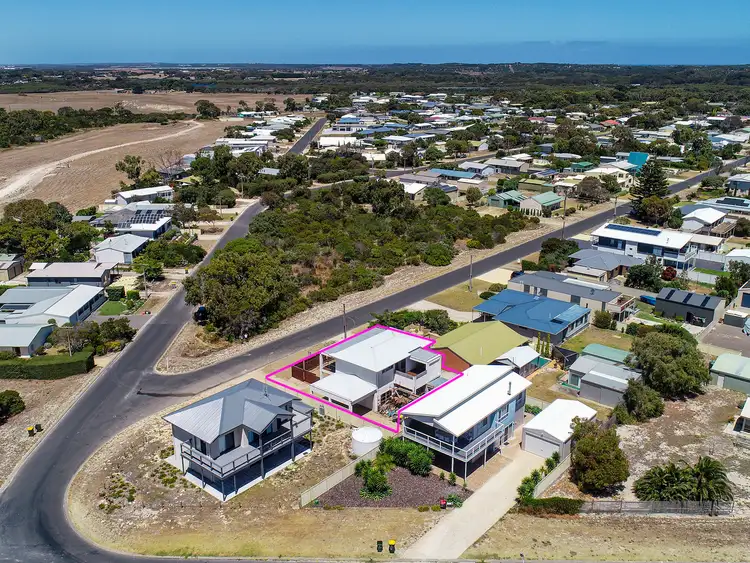 View more
View more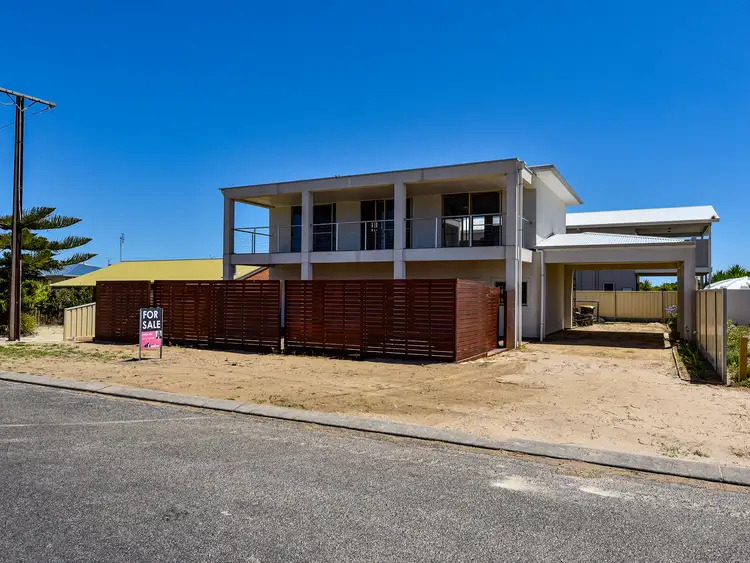 View more
View moreContact the real estate agent

Linda Tait
Tait & Tait Real Estate
0Not yet rated
Send an enquiry
This property has been sold
But you can still contact the agent51 O'Byrne Ave, Robe SA 5276
Nearby schools in and around Robe, SA
Top reviews by locals of Robe, SA 5276
Discover what it's like to live in Robe before you inspect or move.
Discussions in Robe, SA
Wondering what the latest hot topics are in Robe, South Australia?
Similar Houses for sale in Robe, SA 5276
Properties for sale in nearby suburbs
Report Listing
