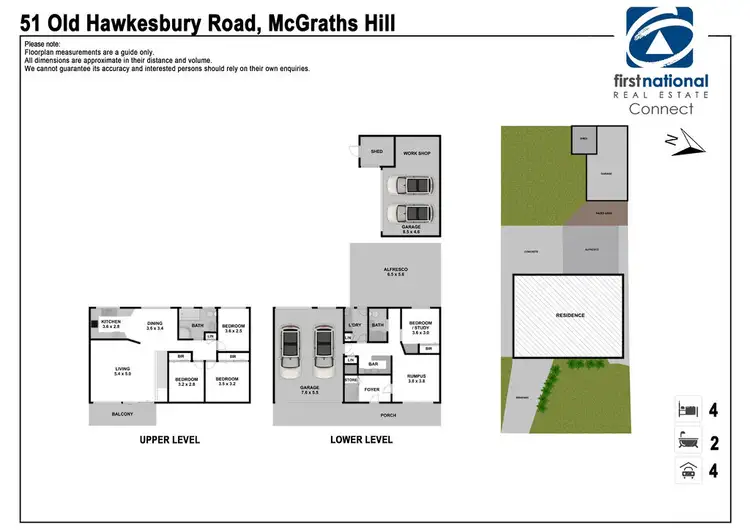YET ANOTHER RESIDENTIAL STREET RECORD BY STEVEN GARAY - MCGRATHS HILL #1 AGENT!
Another great home in the popular and family-friendly suburb of McGraths Hill is proudly brought to you by Steven Garay - McGraths Hill's #1 Sales Agent for an unrivalled 9 consecutive years!
Double Storey | Updated Kitchen | Separate Lounge | Separate Dining | Rumpus with Wet Bar | 4 Bedrooms | 2 Bathrooms | Internal Laundry | Alfresco Dining | DLUG with Drive Thru | Spacious Backyard | Work Shed | Stunning View
Located on a large 562sqm block and positioned on the high side of the road, this beautiful home with manicured gardens offers everything a modern family needs plus scenic views of The Hawkesbury District:
• The spacious and sun filled lounge and dining areas feature a contemporary colour scheme, modern LED lighting, lush carpet (lounge) and modern floating floors (dining).
• The extra deep and wide front balcony for added functionality and features durable tiled flooring and a relaxing rural outlook.
• The roomy rumpus features a modern colour scheme, tiled flooring and a built-in wet bar making it perfect for entertaining family and friends.
• The generous and updated kitchen features stone benchtops, subway tile splash back, soft close drawers and cabinets, black sink and tapware, limitless cupboard space and suite of stainless-steel appliances including dishwasher.
• 4 generous bedrooms, 3 bedrooms feature built-in-robes and lush new carpet, the master bedroom is king in size and features highly sought-after acreage views.
• The large and fully tiled main bathroom is centrally located and features an oversized shower, a bathtub, a floating stone top vanity, and a water closet.
• The 'always handy' second bathroom features a shower, a sizable vanity and a water closet.
• The updated and family size laundry features a tall cupboard and plenty of benchtop space as well as external access for added convenience.
• The magnificent alfresco dining area overlooks a big grassy backyard ideal for the kids and a work shed perfect for the handyman or woman.
• Last but not least, is a double lock-up garage with auto front door, drive through access to the backyard and internal access to the home.
• Luxury inclusions such as ducted air conditioning, stone top benchtops, soft close drawers and cabinets, black kitchen sink and tapware, lush new carpet, LED lighting, ceiling fans, solar panels, contemporary colour scheme and professionally painted to name but a few.
• Convenient location close to good schools, friendly neighbourhood shops & plenty of parks/ovals.
• Great capital growth potential due to its proximity to the growing Box Hill Growth Precinct & Metro North West Rail Link.
For more information about this beautiful family home with a view please contact Steven Garay on 0437 239 484.
All information about the property has been provided to First National Connect by third parties. First National Connect has not verified the information and does not warrant its accuracy or completeness. All parties should make and only rely on their own independent enquiries in relation to the property.








 View more
View more View more
View more View more
View more View more
View more
