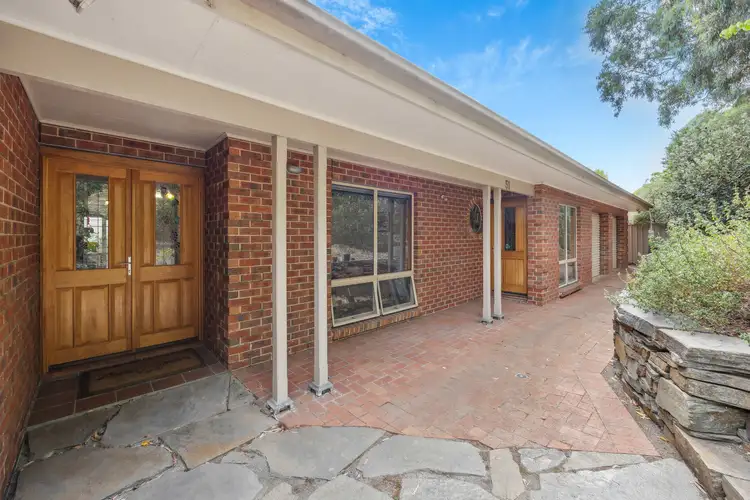When you grace OVR in a shroud of garden privacy with a touch of town, a touch of country, and superb work from home potential; those with a little vision will be impressed by what comes next.
A flexible 4-bedroom home that'll reward you handsomely for minimal effort.
And while the exposed brickwork, timber architraves, and traditional leadlight of the 1990s never left, they become the one-percenters to an exciting work of art in waiting for the young family, investor, or those entering the Hill's market.
Drop in and explore.
From the double-door entry, the master with walk-in robe first left, and the sequential flow of living, rear open plan kitchen and family space, it's all under the seasonal spell of a combustion fire and split system comfort; big viewing windows are responsible for the soft flood of light.
Bedroom four was flagged as a large office from day one - hence the home's discreet 2nd entry – and its enormity matches its value as a rumpus room, yoga studio, teen space or guest wing with internal garage access and a private powder room.
Bosch, Miele, Blanco – the big names you know complete a functional kitchen poised to oversee the family zone and backyard; three remaining bedrooms retreat to their respective corners in reach of the practical 3-way bathroom with spa.
Dual garaging gets better with rear vehicle access, and a detached 2nd garage with good clearance and 3-phase power could be your trade base from home.
Outdoors, the rear covered veranda says relax as the ramble of retained gardens, herb and vegie beds, stone fruit and citrus trees send out a quiet SOS – but in short, the foundations are here for something destined to be pretty special.
Pinpointing your locale, The Olde Apple Shed is a big clue, perfect for when that urge for pie bites…
Balhannah's hub of essentials is on-foot close for Living by Design, Mitre 10, and Anytime Fitness, also The Olive Branch Café, Lobethal Bakery, a rural corner-turn to Nepenthe and Shaw & Smith wineries, or a scenic dash to Hahndorf or Woodside.
Your canvas awaits; work your magic.
Make it the star of OVR:
Attractive c1998 4-bedroom home on 1010sqm (approx.)
Double garage with dual roller doors & rear vehicle access
Business-ready office – or games/rumpus - with discreet 2nd entry
9m x 6m rear shed with concrete base & 3-phase power.
Multiple living zones
Private undercover veranda
Combustion fire comfort & 2 split systems
Master bedroom with a WIR
3-way family spa bathroom + 2nd WC to games/rumpus
European laundry
House on rainwater (not WCs) with mains switchover
Brilliant heart of town convenience
Easy bus stop access
And more…
Property Information:
Title Reference: 5499/940
Zoning: Township
Year Built: 1998
Council Rates: $2,086.47 per annum
Water Rates: $216.03 per quarter (supply & sewer charges)
*Estimated rental assessment: $550 - $570 per week (written rental assessment can be provided upon request)
Adcock Real Estate - RLA66526
Andrew Adcock 0418 816 874
Nikki Seppelt 0437 658 067
Jake Adcock 0432 988 464
*Whilst every endeavour has been made to verify the correct details in this marketing neither the agent, vendor or contracted illustrator take any responsibility for any omission, wrongful inclusion, misdescription or typographical error in this marketing material. Accordingly, all interested parties should make their own enquiries to verify the information provided.
The floor plan included in this marketing material is for illustration purposes only, all measurement are approximate and is intended as an artistic impression only. Any fixtures shown may not necessarily be included in the sale contract and it is essential that any queries are directed to the agent. Any information that is intended to be relied upon should be independently verified.
Property Managers have provided a written rental assessment based on images, floor plan and information provided by the Agent/Vendor – an accurate rental appraisal figure will require a property viewing.








 View more
View more View more
View more View more
View more View more
View more
