Price Undisclosed
4 Bed • 2 Bath • 2 Car • 350m²
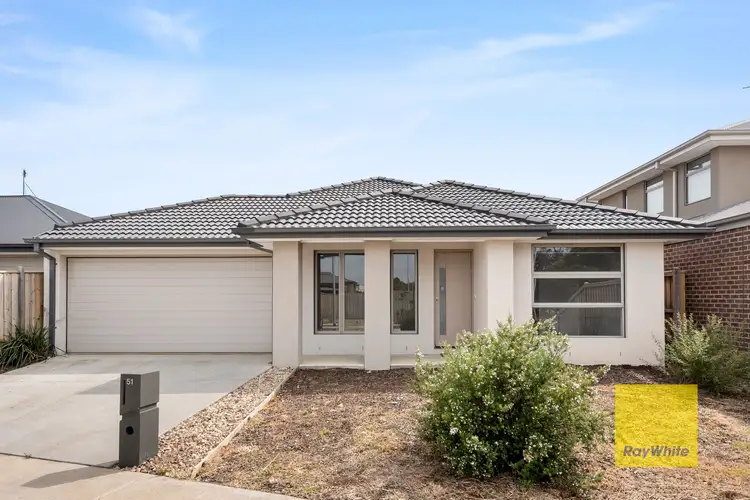
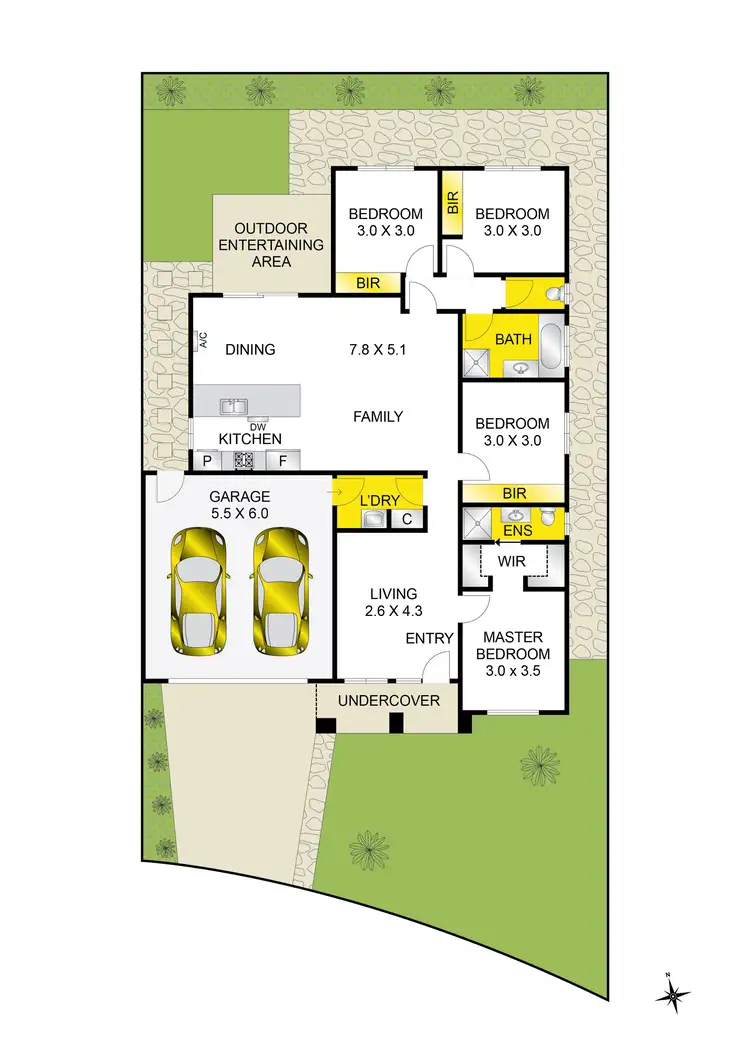
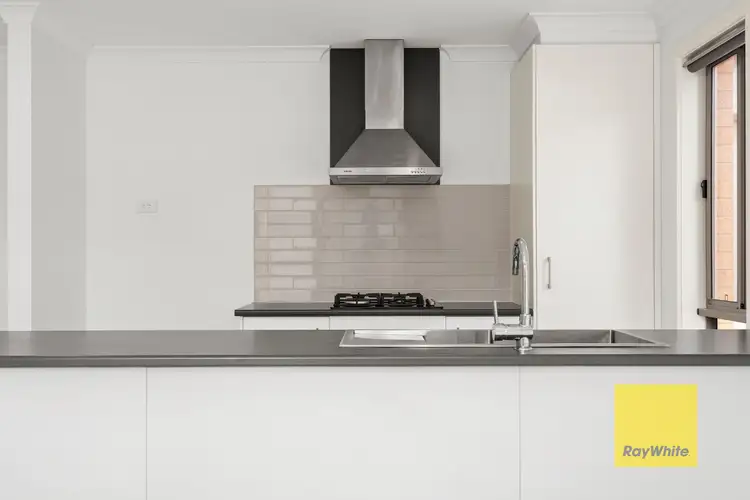
+8
Sold





+6
Sold
51 Orland Circuit, Charlemont VIC 3217
Copy address
Price Undisclosed
- 4Bed
- 2Bath
- 2 Car
- 350m²
House Sold on Thu 28 Mar, 2024
What's around Orland Circuit
House description
“Stylish Family Living”
Land details
Area: 350m²
Property video
Can't inspect the property in person? See what's inside in the video tour.
Interactive media & resources
What's around Orland Circuit
 View more
View more View more
View more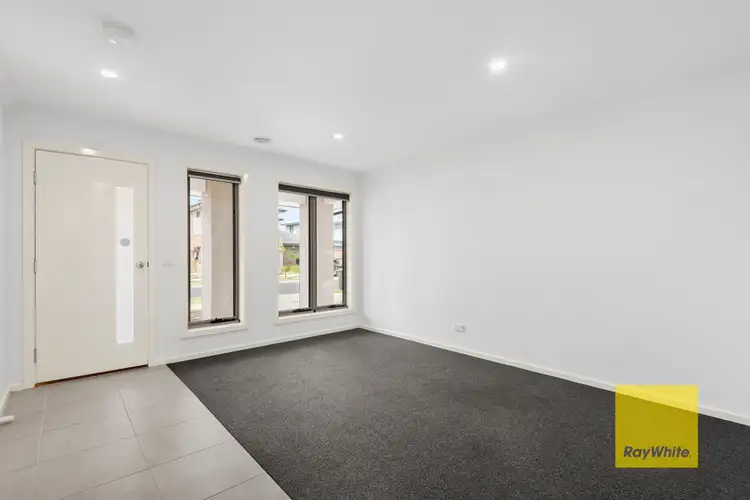 View more
View more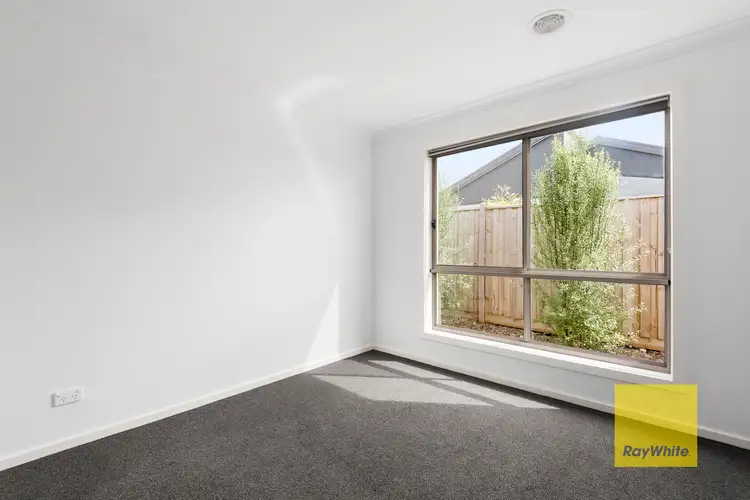 View more
View moreContact the real estate agent

Jason Cook
Ray White Highton
0Not yet rated
Send an enquiry
This property has been sold
But you can still contact the agent51 Orland Circuit, Charlemont VIC 3217
Nearby schools in and around Charlemont, VIC
Top reviews by locals of Charlemont, VIC 3217
Discover what it's like to live in Charlemont before you inspect or move.
Discussions in Charlemont, VIC
Wondering what the latest hot topics are in Charlemont, Victoria?
Similar Houses for sale in Charlemont, VIC 3217
Properties for sale in nearby suburbs
Report Listing
