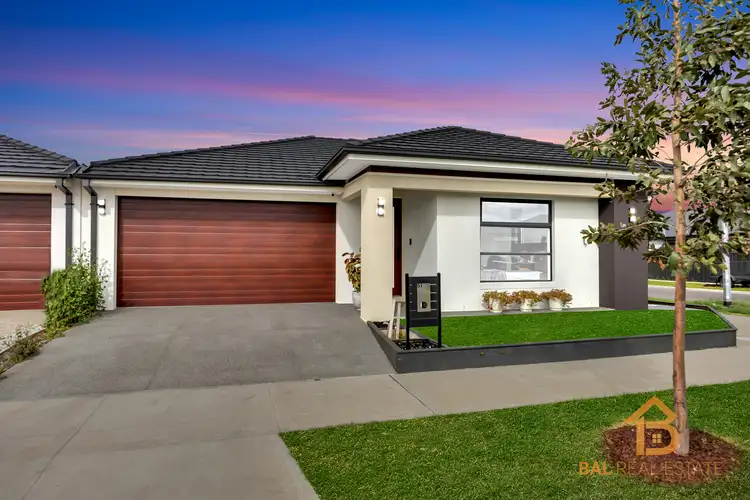Bal Real Estate welcome you to this stunning 4-bedroom, 2-bathroom corner block home in the heart of Tarneit, where modern design meets family comfort. Perfectly designed for both entertaining and everyday living, this home offers spacious open-plan areas with premium finishes, clever functionality, and beautifully landscaped surrounds, this home is ready to impress
• Spacious & Stylish Living: With 190 sqm of beautifully designed living space on a 294 sqm block, there's plenty of room to relax, entertain, and enjoy family life.
• The master suite is a private retreat with a walk-in robe and luxurious ensuite, including a double vanity and floor-to-ceiling tiles. The additional three bedrooms are spacious, each with mirrored built-in robes, offering comfort and practicality for the whole family.
• Comfortable Bedrooms: Four generous bedrooms provide privacy and comfort. The master suite boasts a luxurious ensuite, while two additional bedrooms share a sleek, modern main bathroom.
• Modern Open-Plan Design: Sunlit living and dining areas create a welcoming atmosphere, complemented by a contemporary kitchen with premium appliances and ample storage - perfect for every home
• The gourmet kitchen is a chef's dream, featuring a 40mm stone benchtop with waterfall edges, breakfast bar, stylish splashback, pot drawers, and a generous walk-in pantry. Whether preparing family meals or hosting friends, this kitchen combines style and functionality effortlessly
.• Private Outdoor Retreat: Step into your own backyard oasis, ideal for weekend barbecues, gardening, or simply relaxing in peace.
• Double Garage: A secure double garage with plenty of storage completes this exceptional family home.
Additional Features Include:
Features include but not limited to:
# Upgraded Front Façade
# High Ceilings
# Cameras
# LED Down lights
# Tiling as Flooring
# Master Bedroom with en suite & WIR
# Three Bedrooms with Built in Robes with mirror doors
# Central Bathroom & Separate Toilet
# Gas Hot Water
# Ducted Heating and Evoporative Cooling
# Stone Island Bench in the Kitchen
# Large chefs kitchen with pantry
# 900 mm Stainless Steel Appliances in the Kitchen area
# Dishwasher in Kitchen area
# Storage Cabinets in the Kitchen
# Laundry with External Access
# Backyard Landscaping with Artificial Turf.
• Refrigerated heating & cooling for year-round comfort
• Double garage with secure access
• Landscaped backyard perfect for kids, pets, or entertaining
• Stylish interiors with modern flooring and décor
• Prime Location:
• Tarneit North Kindergarten - 1 min
• Wimba Primary School - 1 min
• Tarneit Gardens & Tarneit Central Shopping - 5-6 mins
• Riverdale Village - 6 mins
• Tarneit Train Station - 8 mins
• Easy access to parks, schools, and public transport
This home truly offers the perfect blend of luxury, style, space, and location - ideal for families or savvy investors looking for a property with everything on their doorstep.
Don't miss out on the opportunity to make this beautiful house your new home! Contact us today for more information or to arrange a private viewing. Call Sonu Bal 0413712550 or Bal Amardeep 0413870550 for any further information regarding the property.
DISCLAIMER: All stated dimensions are approximate only. Particulars given are for general information only and do not constitute any representation on the part of the vendor or agent.
Please see the below link for an up-to-date copy of the Due Diligence Check List:
http://www.consumer.vic.gov.au/duediligencechecklist.








 View more
View more View more
View more View more
View more View more
View more
