Welcome to 51 Osborn Avenue, where modern family living meets refined luxury. Perfectly positioned on a spacious corner block, this exceptional five-bedroom residence delivers an enviable blend of comfort, sophistication, and versatility. A truly unique offering within the Muswellbrook property market.
The home boasts five generous and versatile bedrooms, each appointed with ceiling fans and ample storage. Both the master and second bedroom feature a walk-in wardrobe, while the fifth bedroom enjoys separate external access, making it an ideal teenage retreat, home office, or guest room.
At the heart of the home lies a generous open-plan living domain, thoughtfully designed for both relaxation and entertaining. Two distinct lounge areas provide flexibility for families of all sizes, while the well-appointed kitchen brings style and function together with stone benchtops, sleek appliances, ample storage, and a welcoming breakfast bar. A study nook or sitting area is conveniently positioned in the hallway, providing a practical workspace or reading spot for the whole family.
Step outdoors and be captivated by the home's multiple entertaining options. Whether hosting guests or enjoying quiet moments, you'll find two undercover entertaining areas and a charming verandah sitting area that captures panoramic mountain views, the perfect backdrop for morning coffee or evening gatherings. The private landscaped gardens complete the outdoor experience, offering a peaceful retreat for relaxation and play.
Energy efficiency and year-round comfort are front of mind, featuring a 13kW solar system and multiple split-system air conditioners throughout. For those needing ample storage or vehicle accommodation, the property includes a double garage with attic storage, a single carport ideal for a caravan or boat, and a rear single-bay shed for additional storage or workshop use.
Features Include:
- Five bedrooms in total, all with ceiling fans and built-in wardrobes
- Master bedroom with walk-in wardrobe and ensuite
- Second bedroom also includes a walk-in wardrobe
- Fifth bedroom with separate external access, ideal as a teenage retreat, home office, or guest room
- Expansive open-plan living area encompassing dining, family, and kitchen zones
- Modern kitchen with stone benchtops, stainless steel dishwasher, 900mm oven, ducted rangehood, ample storage, and breakfast bar
- Separate formal lounge room for additional living flexibility
- Stylish main bathroom featuring vanity, bath, shower, and separate toilet
- Internal laundry with timber accents and easy backyard access
- Two outdoor entertaining areas, including a rear undercover barbecue zone and a side sitting area for relaxation
- Fully fenced front yard with a charming picket fence enhancing the home's street appeal
- Charming front verandah with panoramic mountain views
- Established, manicured gardens throughout the grounds
- Beautifully maintained rear yard with lush lawns and garden beds
- Double garage with automatic roller door, internal access, and abundant storage
- Single rear shed and garden shed for added storage
- Side vehicle access with shade-sail carport, perfect for caravan or boat storage
- 13kW solar system for energy efficiency
Conveniently Located Nearby:
- Muswellbrook South Public School (600m)
- St James Primary School (800m)
- Highbrook Park (900m)
- Muswellbrook Fair Shopping Centre (1.5km)
- Muswellbrook ALDI (1.5km)
- Muswellbrook Town Centre (1.7km)
Every detail of this residence has been meticulously curated to balance luxury with liveability, offering a true sanctuary for families seeking space, comfort, and a touch of sophistication. Call Jayden Nichols from LJ Hooker Muswellbrook on 0423 794 507 today to book your inspection.
The information provided has been sourced from reliable sources. While we strive for accuracy, we cannot provide a guarantee. Prospective buyers are advised to conduct their own enquiries.
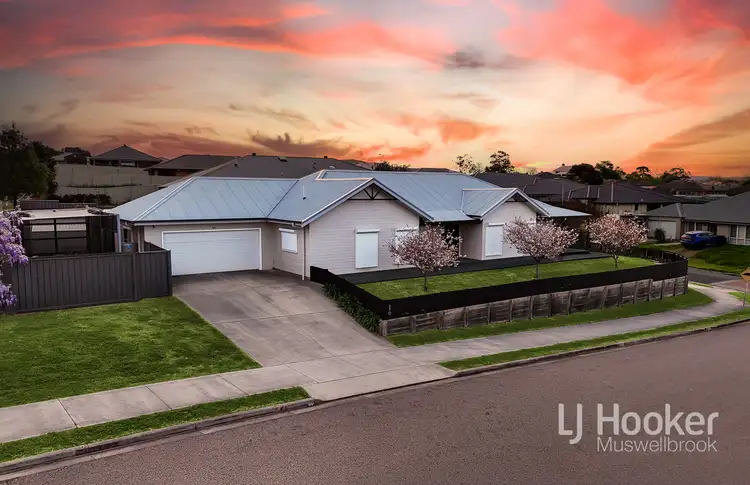
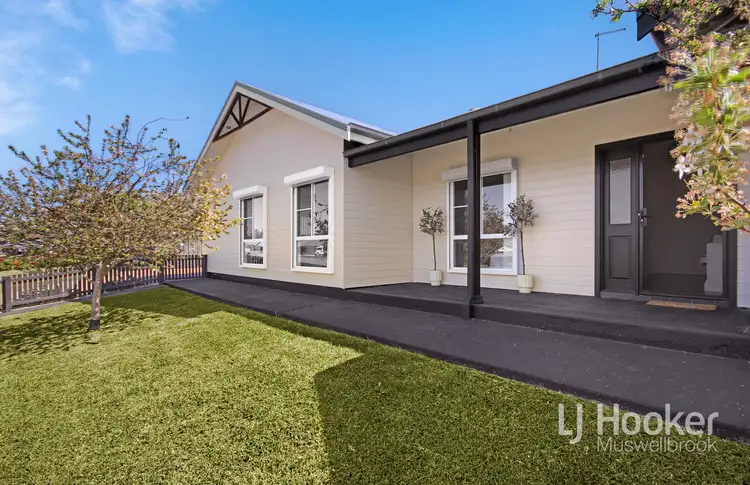
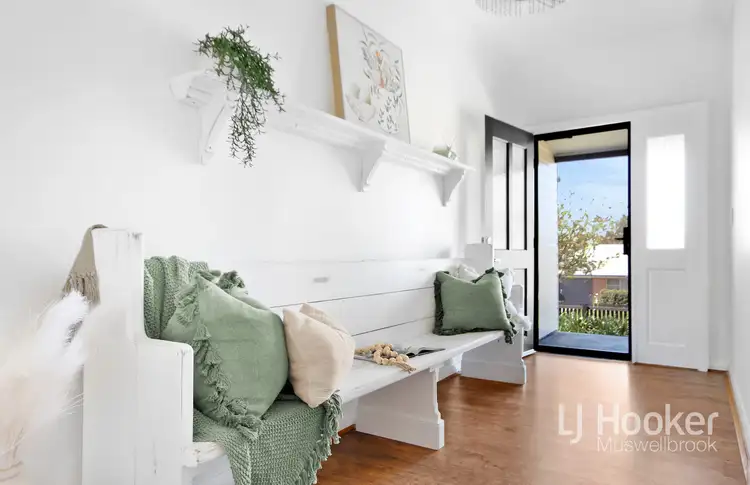
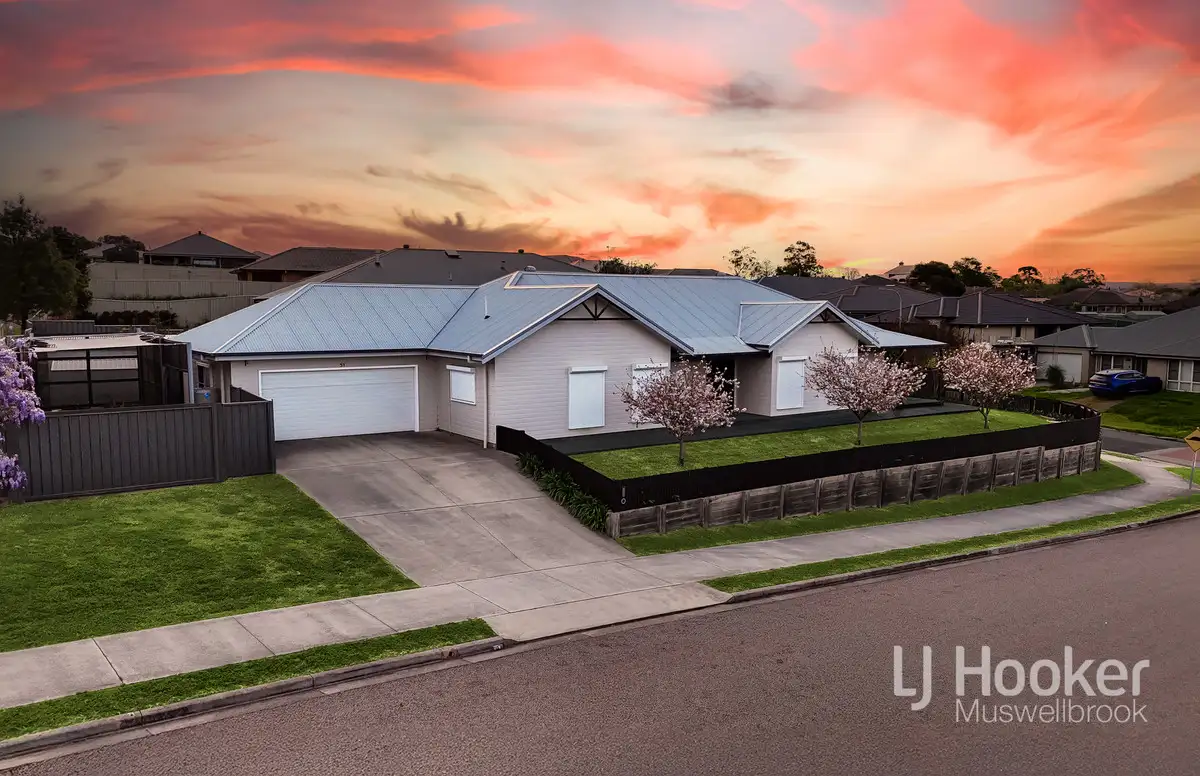


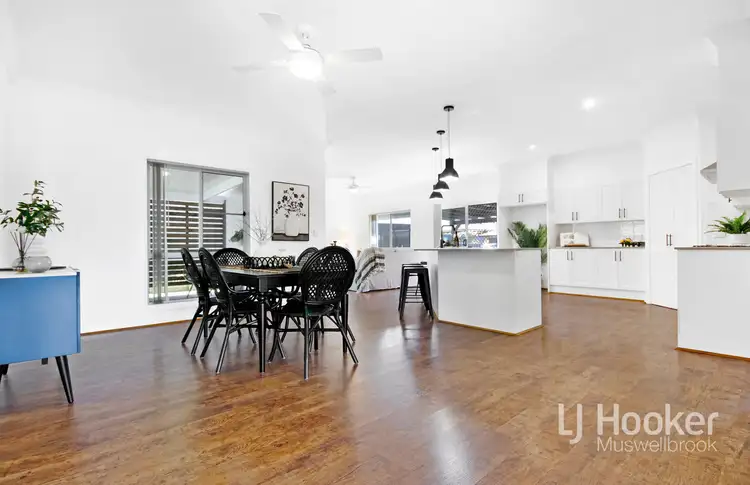
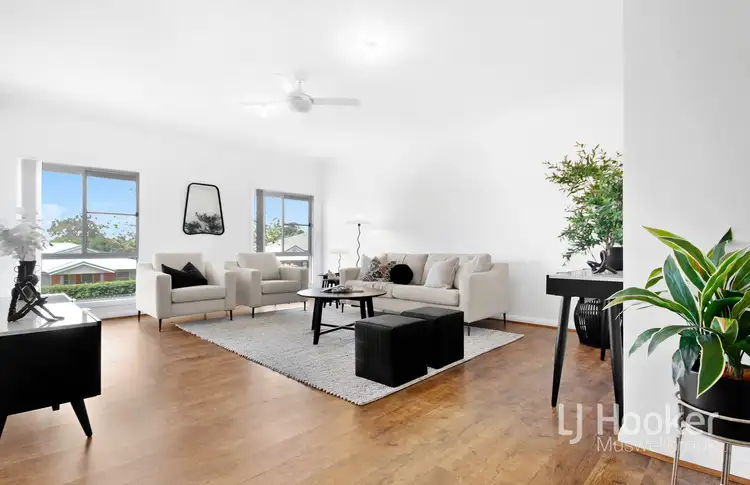
 View more
View more View more
View more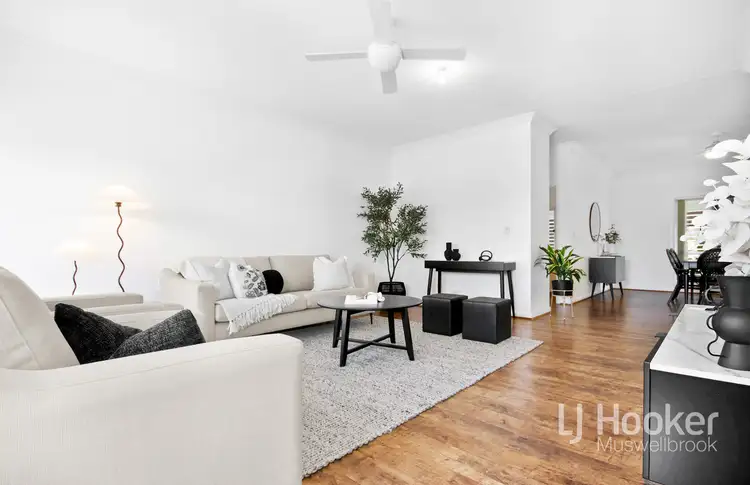 View more
View more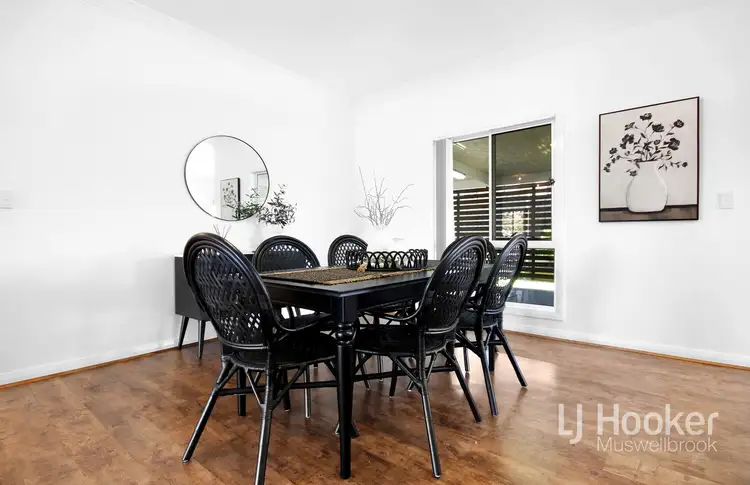 View more
View more
