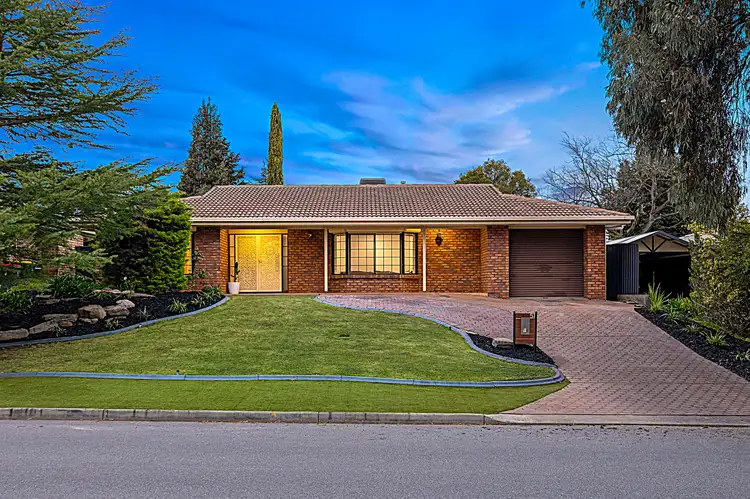Delightfully positioned on an elevated allotment of approximately 560 m², this 1985 constructed residence has since upgraded to contemporary standards, offering a vibrant, modern living space that will appeal to the active growing family.
The home features up to 4 spacious bedrooms and both formal and casual living zones across a spacious and thoughtful design. Relax in a fabulous formal living room with LED downlights and fresh quality carpets, soak up the ambience as natural light gently infuses through an impressive bay window.
Relax in a large porcelain tiled family room and adjacent kitchen/meals, a great casual zone for your everyday comfort. The kitchen is bright and modern featuring crisp white country style cabinetry, subway tiled splashback's, double sink, glass cooktop, modern appliances, corner pantry and a wide breakfast bar.
Step seamlessly from the family room to premium outdoor entertaining under a high gabled pergola featuring downlights and ceiling fan. Cook up the barbecue and entertain in alfresco comfort, enhanced by mature landscaping and established gardens.
All 3 main bedrooms are of generous proportion, all with fresh quality carpets. The master bedroom features a bay window, ceiling fan, split system air conditioner, walk-in robe and updated ensuite bathroom. Bedroom 2 offers a split system air conditioner and built-in robe. Bedroom 3 features a ceiling fan and built-in robe.
A stunning main bathroom features floor to ceiling tiles, flat black tapware, deep relaxing bath and semi-frameless shower screen, while an oversize single garage with auto roller door securely accommodates the family car.
Briefly:
* Upgraded, modern and contemporary family home
* Easy care elevated allotment of 560m²
* Sleek porcelain tiles, fresh neutral tones and LED downlights to the casual zones
* Bright formal lounge with quality carpets and bay window
* Large open plan family room with sliding doors to alfresco
* Spacious dining room/bedroom 4 adjacent family
* Light & Bright kitchen/meals
* Kitchen offers crisp white country style cabinetry, subway tiled splashback's, double sink, glass cooktop, modern appliances, corner pantry and a wide breakfast bar
* Gabled alfresco portico with ceiling fan and downlights
* Master bedroom with bay window, ceiling fan, split system air conditioner, walk-in robe and updated ensuite
* Bedroom 2 with split system air conditioner and built-in robe
* Bedroom 3 with ceiling fan and built-in robe
* Stunning main bathroom features floor to ceiling tiles, flat black tapware, deep relaxing bath and semi-frameless shower screen
* Oversize single garage with auto roller door
* Security roller shutters to most main windows
* Gas heating to the family and living room
* Ducted evaporative system installed
* Pop-up sprinklers to the front lawn
* Established garden beds and trees
* Handy garden shed for outdoor storage
Located in the heart of Wynn Vale with its numerous parks, reserves and recreational open spaces, with the Wynn Vale dam and boardwalk just around the corner. Public transport routes are a short walk away.
Wynn Vale R-7 School is the zoned Primary School for this address while the teens will love their secondary education zoned to Golden Grove High. There are many private schools in the area including St Francis Xavier's Catholic School, Pedare Christian College, & Gleeson College.
Zoning information is obtained from www.education.sa.gov.au Purchasers are responsible for ensuring by independent verification its accuracy, currency or completeness.
Golden Grove Village & The Stables Shopping Centre are both nearby for your weekly shopping and Tea Tree Plaza is quite accessible for world class designer shopping and entertainment
Disclaimer: As much as we aimed to have all details represented within this advertisement be true and correct, it is the buyer/ purchaser's responsibility to complete the correct due diligence while viewing and purchasing the property throughout the active campaign.
Ray White Norwood are taking preventive measures for the health and safety of its clients and buyers entering any one of our properties. Please note that social distancing will be required at this open inspection.
Property Details:
Council | CITY OF TEA TREE GULLY
Zone | R
Land | 560sqm(Approx.)
House | 280sqm(Approx.)
Built | 1985
Council Rates | $2,098.64pa
Water | $174.91pq
ESL | $333.50pa








 View more
View more View more
View more View more
View more View more
View more
