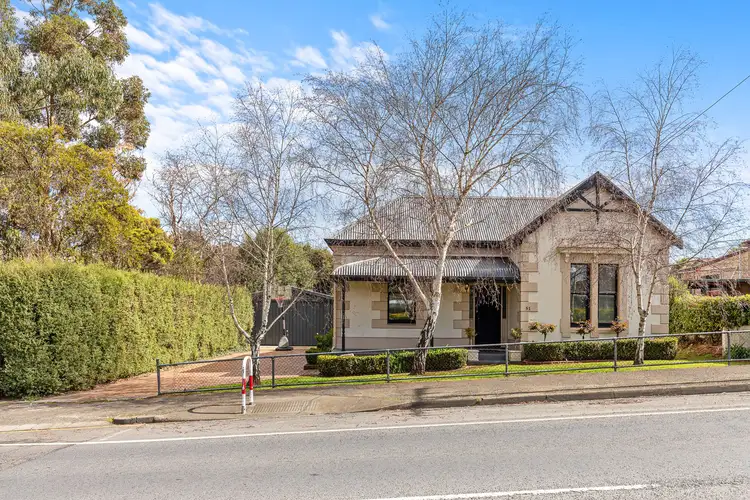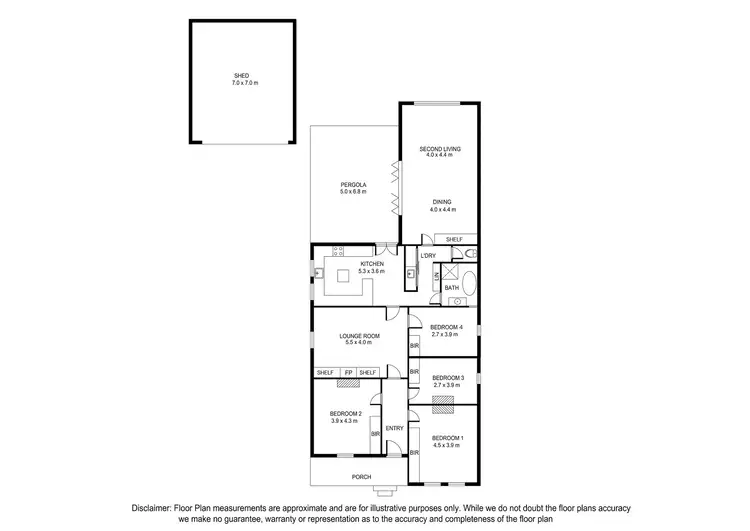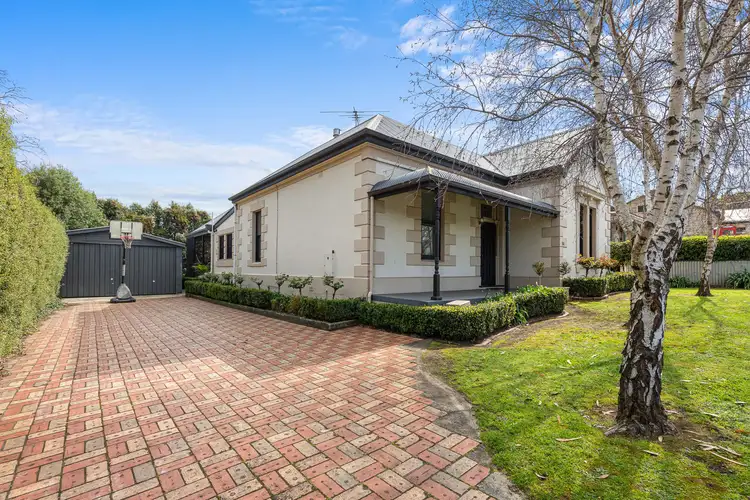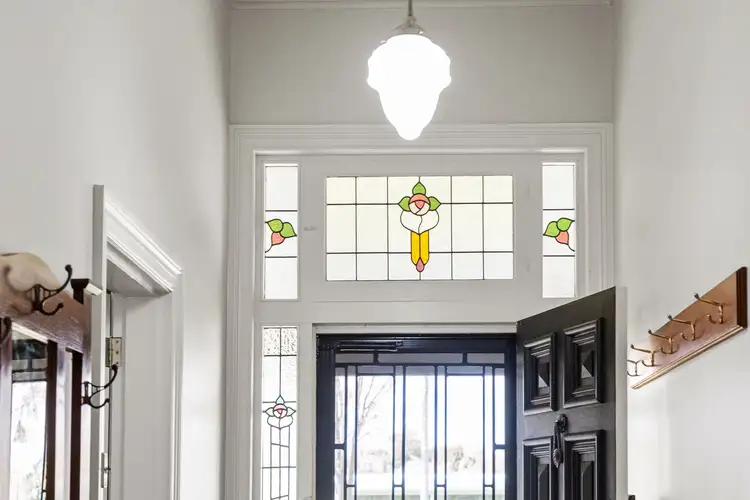Price Undisclosed
4 Bed • 1 Bath • 2 Car • 763m²



+24
Sold





+22
Sold
51 Penola Road, Mount Gambier SA 5290
Copy address
Price Undisclosed
- 4Bed
- 1Bath
- 2 Car
- 763m²
House Sold on Wed 22 Sep, 2021
What's around Penola Road
House description
“Stunning family home with character”
Building details
Area: 120m²
Land details
Area: 763m²
Property video
Can't inspect the property in person? See what's inside in the video tour.
Interactive media & resources
What's around Penola Road
 View more
View more View more
View more View more
View more View more
View moreContact the real estate agent

Tahlia Gabrielli
Ray White Mt Gambier
0Not yet rated
Send an enquiry
This property has been sold
But you can still contact the agent51 Penola Road, Mount Gambier SA 5290
Nearby schools in and around Mount Gambier, SA
Top reviews by locals of Mount Gambier, SA 5290
Discover what it's like to live in Mount Gambier before you inspect or move.
Discussions in Mount Gambier, SA
Wondering what the latest hot topics are in Mount Gambier, South Australia?
Similar Houses for sale in Mount Gambier, SA 5290
Properties for sale in nearby suburbs
Report Listing
