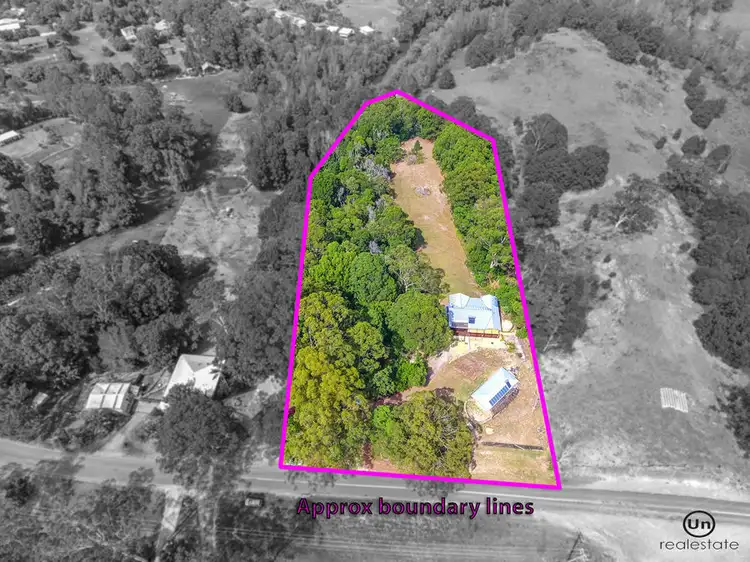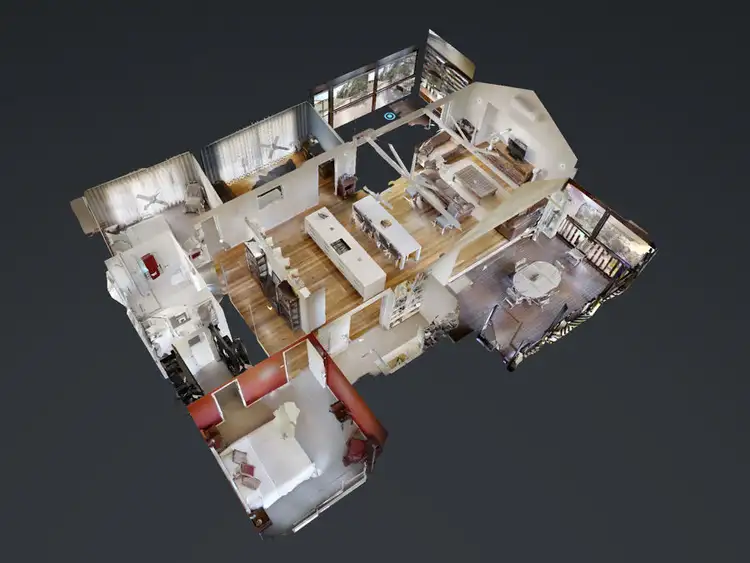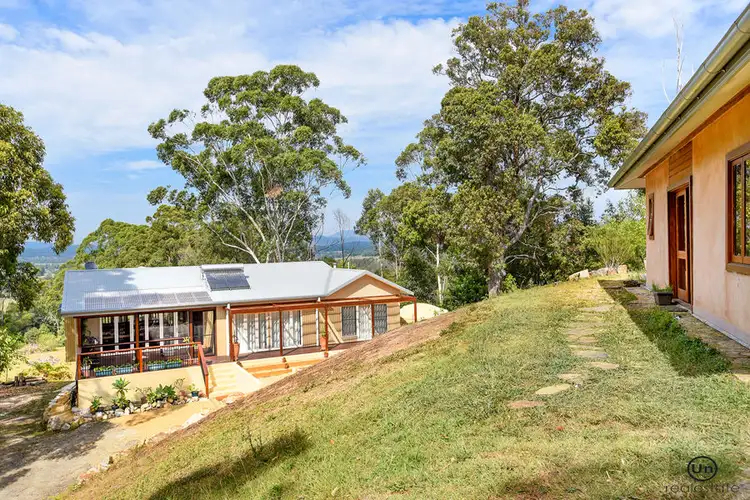$849,000
4 Bed • 3 Bath • 2 Car • 18600m²



Sold





Sold
51 Perrys Road, Repton NSW 2454
$849,000
- 4Bed
- 3Bath
- 2 Car
- 18600m²
House Sold on Fri 17 Apr, 2020
What's around Perrys Road
House description
“Views & Cooling Breezes”
Trying to find a conveniently located bush property with sweeping views and a largely level interior can be challenging, especially when you want to enjoy a coastal lifestyle as well!
Enjoying filtered views of the Bellinger River plus bush panoramas and approximately 4kms from North Beach, the main house at this property has been painstakingly updated, with the result one of understated luxury.
Bring the outside in, thanks to three walls of retractable bi-fold doors - two on either side of the living room which open to screened decks, and the other in the third bedroom/home office. This property takes the concept of al fresco to the next level.
Enjoy the summer breezes from the front deck looking down towards the river or cosy up near a fire pit on the other side of the house when the weather turns chilly.
For those who like multiple options, the main residence also has fans and air conditioning!
Largely clad in low maintenance Colorbond, the property well matches its bush environment and the exterior colour complements the locally-sourced Valla stone boulders which form a stunning retaining wall.
The pole home is the epitome of style and casual luxury without being fussy and natural materials have also been used to great effect, like the recycled timber flooring of ash-coloured hardwoods from The Green Mill at Kempsey, which provide visual interest and beauty along with being practical.
Open beams in the main living space allow for high ceilings, while the all white galley kitchen has stone bench tops, induction cook top and pyrolytic oven. Custom-designed by Eastland Kitchens, the integrated dishwasher is among the streamlined finishing touches, as are the recessed power switches in the bench. And the adjoining butler's pantry is really a stand-alone space rather than an extension of the kitchen, resembling more like a commercial kitchen storage area with sliding doors and even a view down to the river!
There are three bedrooms in the main residence, along with a multi-purpose room on the next, under-house level. The two bedrooms on the northern side both open out to a long timber deck, one room has the same striking floorboards as the living area, while the other has 100 per cent wool carpets. Even the curtains are bespoke, having been tailored by local company Caba's Drapery.
The main bathroom has a striking claw foot bath, heated towel rail and glass shower with both a shower rose and a hand-held option in what is an efficient use of space.
Storage is at a premium in the home, allowing for a Zen, streamlined look throughout, even the European-style laundry is concealed behind a series of cupboards, with extraction fan for the dryer and adjoining storage for linen. You won't have to walk far when you've folded the bed sheets!
The master bedroom has striking deep red walls with beautiful area views, a walk-through robe and stunning ensuite - this home has all the finer details you'd expect in a property of this calibre.
In terms of infrastructure the main residence is currently on tank water (22,000 litres) but has town water available at the flick of a switch. There's also a 200 litre solar hot water system, 1.5kw solar array and a sizeable Daikin 8.5kw reverse cycle air conditioner in the main living space.
Underneath the poles is a concrete slab ideal for parking and beyond this an additional room which may well appeal to a painter or musician, continuing the highly flexible floor plan to this lower level.
In the other direction, wide steps lead up to the stunning, freestanding studio, which is constructed of straw bale and mud brick with Cyprus Pine framing. Queensland Maple benches add to the tactile appeal, as does the funky and creative mosaic tiling in the bathroom. Fortunate to have its own external pergola and 10,000 litre stainless steel water tank the studio even has solar hot water like the house!
The area panoramas and sweeping, filtered views down to the Bellinger River can be enjoyed from various vantage points, and the bush surrounds open to a grassy glen behind the house.
Those with vans, boats and trailers will like the open parking bay easily accessed to the left of the driveway.
Well planned and lovingly executed, this is an opportunity to purchase a property like no other.
Property Summary:
In total 4beds/3bath/2+cars
Stunning views over Bellinger River to Mountains.
Renovated Home with Separate Studio.
Home:
Open plan, kitchen to lounge & dining.
Kitchen Appliances;
Induction cooktop, Pyrolytic Oven, Integrated D/W, Rangehood, Combo Microwave & Convection Oven.
Butlers Pantry.
Master bed with W.T.R and Ensuite with heated Towel rails.
Beds 2 & 3 Queen sized.
Main bathroom with Clawfoot Bath, Separate shower and heated Towel rails
Screened decks with bifolds to living area.
European Style Laundry & Linen Press.
The Green Mill - recycled hardwood floor boards.
100% Wool Carpets.
Daikin Air-conditioning.
Ceiling fans & LED Lighting.
Curtains by Caba's Drapery.
Bonus room under house currently used for storage.
Insulated ceilings, external walls & under floor.
Solar Hot Water 220 litres.
Water tank 22,000 litres with Town water connected.
Concrete pad parking under house & external parking.
Studio - Santa Fe Style
Wonderful Views at front.
Straw bale & Mudbrick with Cypress Pine framing.
Consisting of one room with bench and sink.
Funky bathroom.
Stainless steel water tank of 10,000 litres.
100 Litre Solar Hot water (evacuated tubes)
Attached pergola.
In Tandem:
1.5 Kw solar array on Studio.
House & Studio connected to same electric meter box.
Fenced on left & right-hand side boundaries to creek.
Location Summary: approx. time & distance to:
Coffs Harbour 20Km or 15mins drive
Bellingen 17Km or 12mins drive
Urunga 12Km or 06mins drive
Mylestom Village 04Km or 04mins drive
Sawtell 14Km or 12mins drive
North Beach 04Km or 04mins drive
Tuckers Rock Bch 4.8Km or 04mins drive
Bellinger River 01Km or 04mins drive
www.unre.com.au/per51
LAND SIZE: 1.86 ha (approx) RATES: $2,490.83 per annum (approx)
We have obtained all information in this document from sources we believe to be reliable; however, we cannot guarantee its accuracy. Prospective purchasers are advised to carry out their own investigations.
Land details
Interactive media & resources
What's around Perrys Road
 View more
View more View more
View more View more
View more View more
View moreContact the real estate agent

Kim McGinty
Unreal Estate Coffs Coast
Send an enquiry
Nearby schools in and around Repton, NSW
Top reviews by locals of Repton, NSW 2454
Discover what it's like to live in Repton before you inspect or move.
Discussions in Repton, NSW
Wondering what the latest hot topics are in Repton, New South Wales?
Similar Houses for sale in Repton, NSW 2454
Properties for sale in nearby suburbs

- 4
- 3
- 2
- 18600m²