$480,000
4 Bed • 2 Bath • 1 Car • 450m²
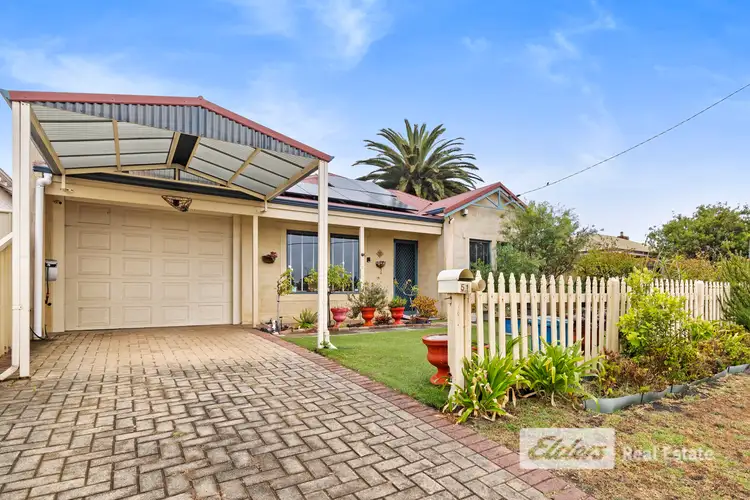

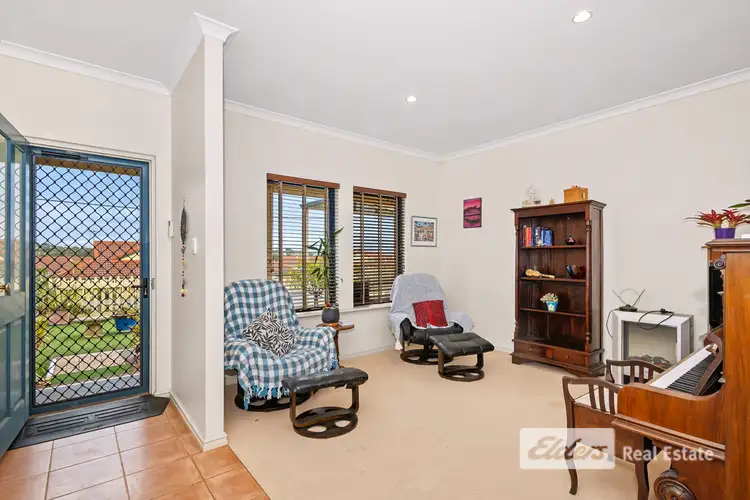
+15
Sold
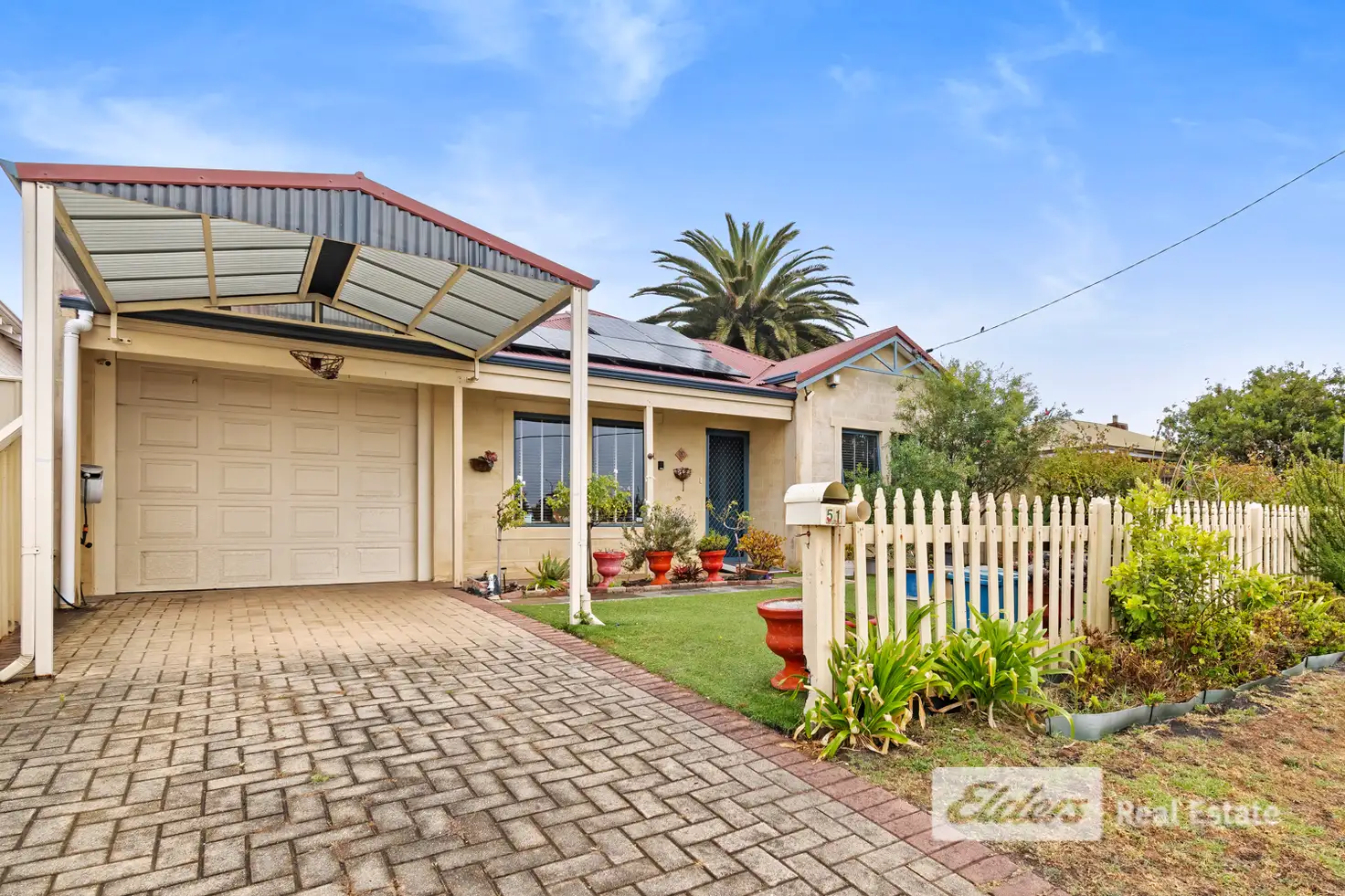


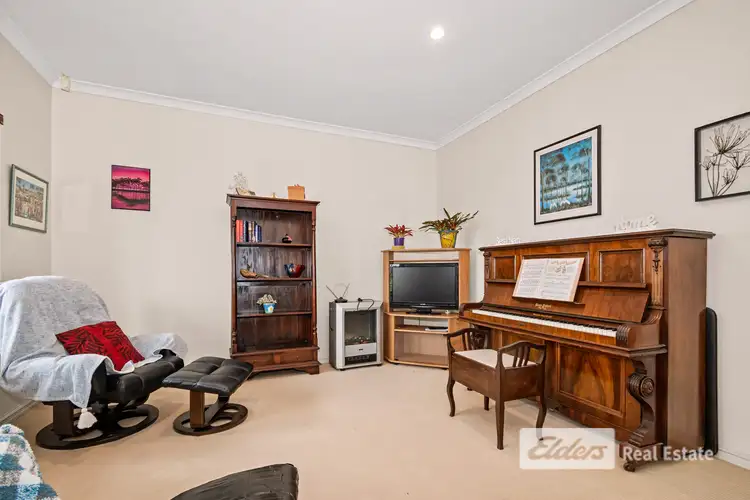
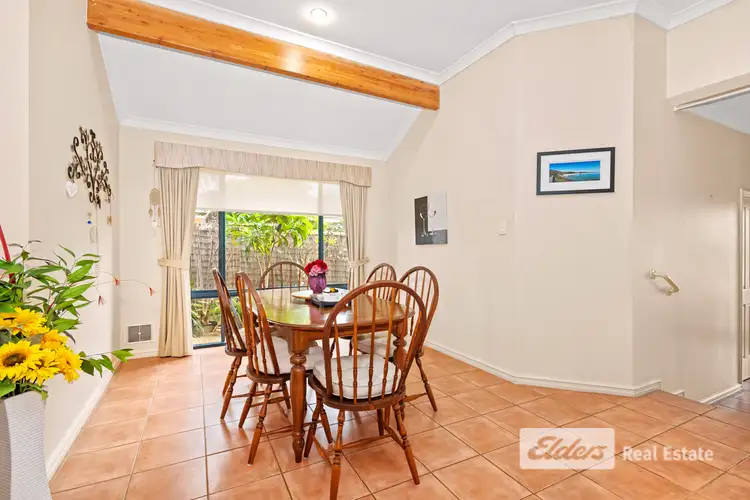
+13
Sold
51 Pioneer Road, Centennial Park WA 6330
Copy address
$480,000
- 4Bed
- 2Bath
- 1 Car
- 450m²
House Sold on Wed 17 Apr, 2024
What's around Pioneer Road
House description
“Retiree Heaven will also suit Singles, Couples and Families”
Property features
Other features
Close to Schools, Close to Shops, reverseCycleAirConCouncil rates
$2622 YearlyBuilding details
Area: 170m²
Land details
Area: 450m²
Interactive media & resources
What's around Pioneer Road
 View more
View more View more
View more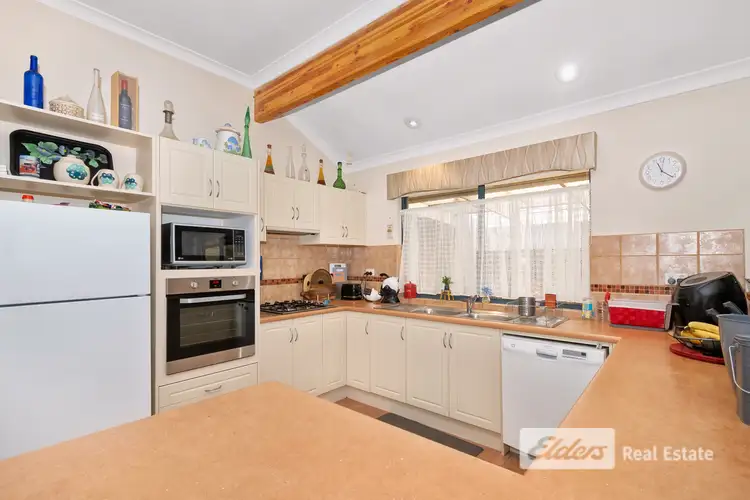 View more
View more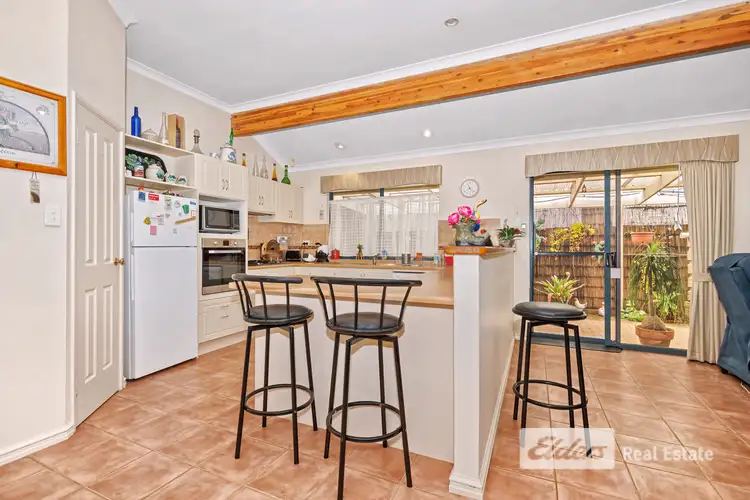 View more
View moreContact the real estate agent

Blair Scott
Elders Real Estate - Albany
0Not yet rated
Send an enquiry
This property has been sold
But you can still contact the agent51 Pioneer Road, Centennial Park WA 6330
Nearby schools in and around Centennial Park, WA
Top reviews by locals of Centennial Park, WA 6330
Discover what it's like to live in Centennial Park before you inspect or move.
Discussions in Centennial Park, WA
Wondering what the latest hot topics are in Centennial Park, Western Australia?
Similar Houses for sale in Centennial Park, WA 6330
Properties for sale in nearby suburbs
Report Listing
