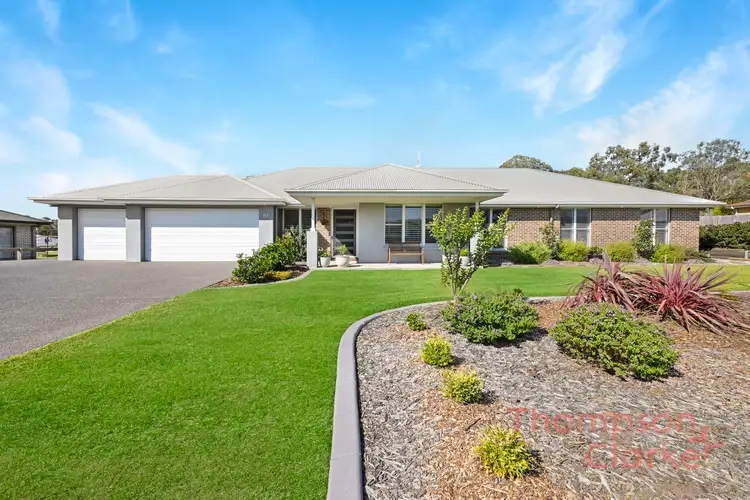Step into the world of opulence and contemporary living as you are cordially invited to explore this extraordinary family residence, artfully crafted by the renowned builders, McDonald Jones Homes. Located in the highly sought-after and established Greta neighbourhood, this exceptional property boasts four bedrooms, two bathrooms, and an additional powder room.
It presents an unmatched opportunity for those who crave a premium lifestyle set on 2004m2 within a thriving community. Here, your dreams can find a home, in a meticulously designed and expertly crafted abode. Each intricate element of this home stands as proof of upholding the highest quality.
Upon reaching the residence, your eyes are immediately drawn to the remarkable low-maintenance native garden, an unmistakable standout on this street. As you proceed towards the majestic entrance of this architectural masterpiece, you'll be captivated by the modern excellence that awaits you upon stepping inside.
Enter into a sophisticated, top-tier open-concept space encompassing the kitchen, family area, living room, and dining area, all complemented by a separate enclosed media room. This expansive layout seamlessly extends to the impressive 8.6 x 3.5m alfresco area, creating a harmonious flow between indoor and outdoor living.
Upon veering to the left as you step into the residence, an expansive study area equipped with ample storage space comes into view. Positioned opposite the study area, you'll step into the grand master bedroom through a set of double doors, graced by lofty 2.9m ceilings and direct access to the backyard and undercover veranda. Progressing through the primary bedroom, you'll encounter the remarkable separate his and hers walk-in wardrobes, which seamlessly guides you to the opulent ensuite featuring a discreetly separated toilet for enhanced privacy.
Making your way back to the heart of the home, the ultimate kitchen provides top-tier appliances along with a butler's pantry and a spacious walk-in pantry. This home exemplifies flawless functionality and is truly a paragon of perfection.
Continuing down the hallway, you'll discover three generously proportioned bedrooms, each featuring ample storage within their triple-door built-in wardrobes. Additionally, you'll come across a generously sized main bathroom and an extra powder room for added convenience. As you progress beyond the fourth bedroom, you'll encounter an additional living space that seamlessly connects to an enclosed alfresco area, complete with a spa for your relaxation.
Property Features:
- Solar System - Solar Hart 3 phase inverter - 20 x 2.4 kw panels (7.4kw system )
- 18kw ESP Actron 3 phase Ducted Inverter Air Conditioner
- Lyndhurst Grande' , Stuart Everitt design.
- Steel framed home
- Fisher Paykel freestanding Cooker 90cm.
- Fisher Paykel Convection under bench microwave
- Fisher Paykel under bench dishwasher
- Plumbed Fridge space
- Roof is insulated with R4 bats plus 50mm foil faced blanket , R2 bats in external walls including the triple garage
- Australian made powered coated aluminium Plantation Shutters throughout the home
- Ceiling Height - 2.7 height but 2.9 height with raised coffered ceilings in Media, Family and Main Bedroom
- Walk in linen
- Large Triple Garage with internal home access - 6x9
- Ranbuild Australian steel shed, 6x6 enclosed with 3m high door and 3mx6m carport attached
- Automated remote control outdoor privacy blinds on Grand Alfresco
- NBN fibre to the premises, Natural Gas
- 10,000 litre rainwater tank
- Vortex Mercury Avanti spa (subject to sale)
Conveniently Located:
- 6.4km Huntlee Town Centre
- 5km Hunter Expressway
- 24km to Stockland Greenhills
- 55Km Newcastle CBD
- 180Km to Sydney
This meticulously maintained property offers an exceptional opportunity for its next owner. From its stunning design and prime location to its countless amenities and timeless charm, this is not just a house; it's a place to call home. Don't miss the chance to make this your own. Contact us today and take the first step towards turning your dream into a reality. Your future awaits, and it starts here.
Disclaimer:
Information contained on any marketing material, website or other portal should not be relied upon and you should make your own enquiries and seek your own independent advice with respect to any property advertised or the information about the property.








 View more
View more View more
View more View more
View more View more
View more
