$765,000
4 Bed • 2 Bath • 3 Car • 861m²
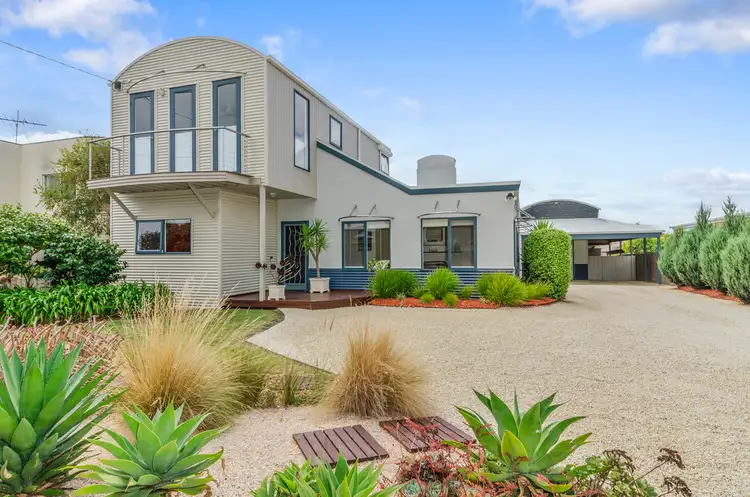
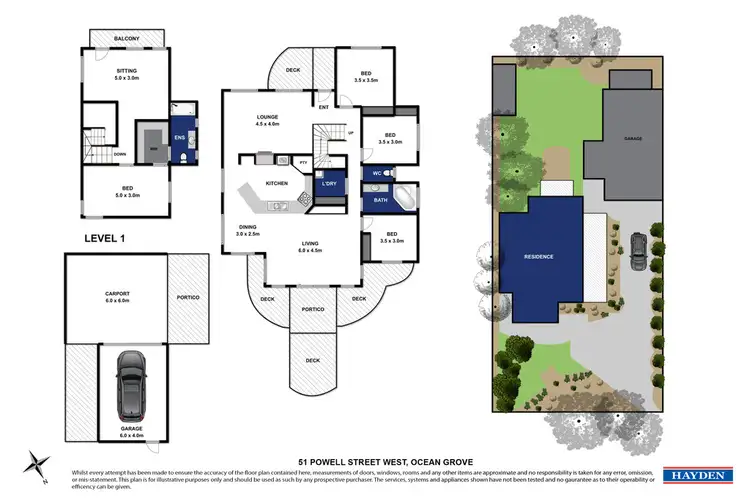
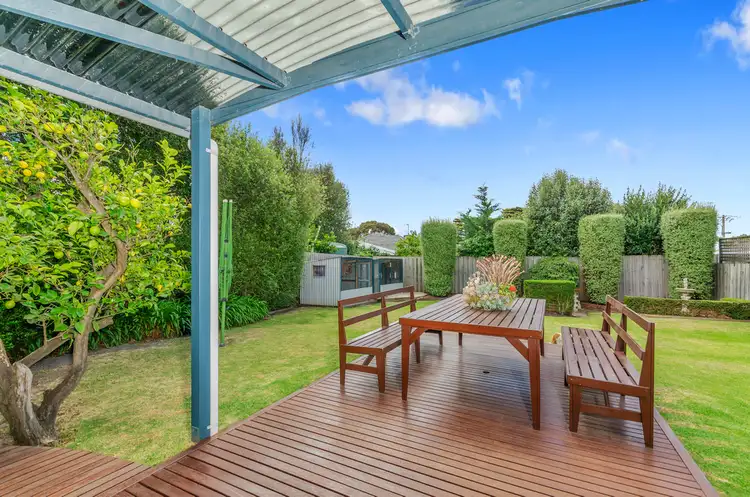
+13
Sold
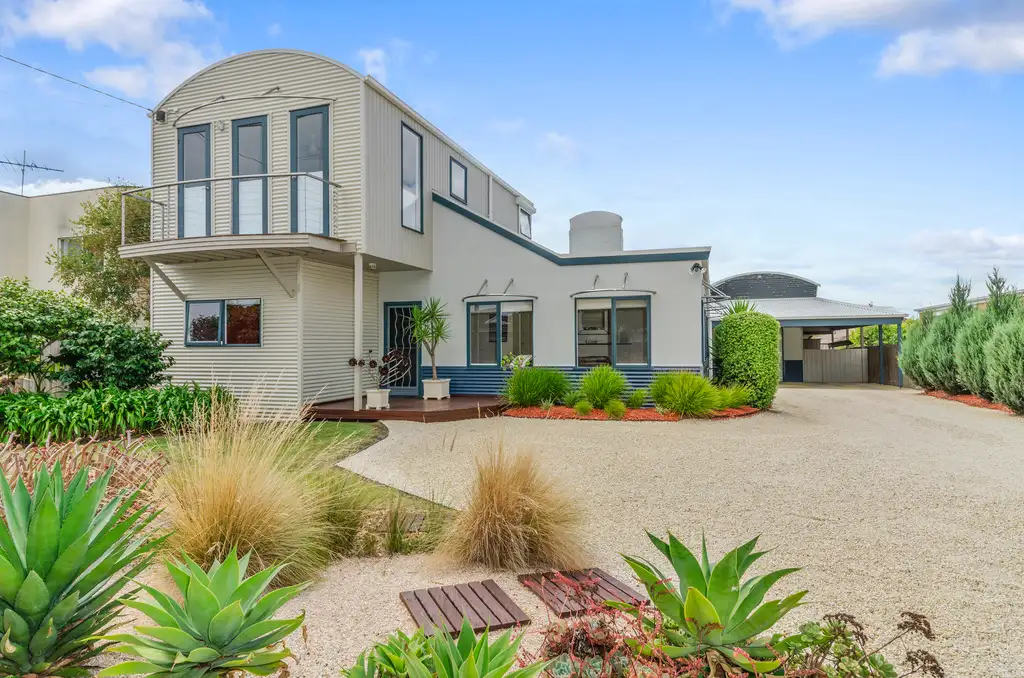


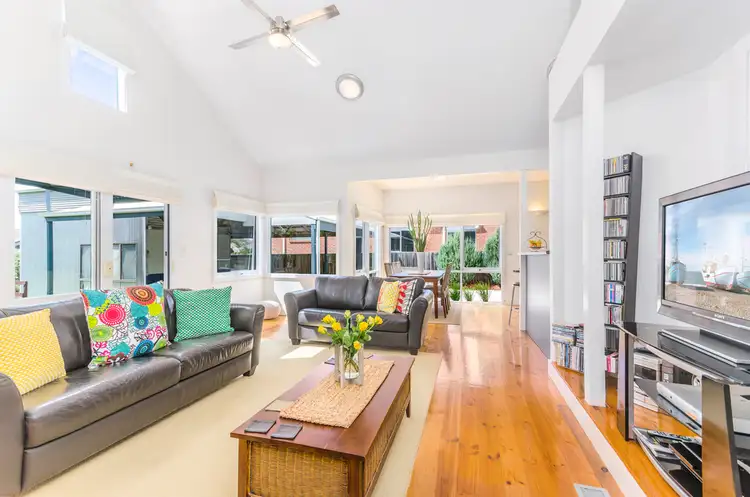
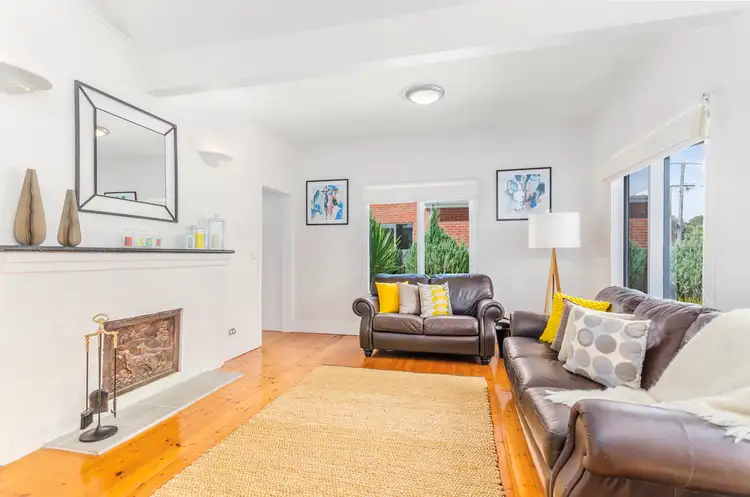
+11
Sold
51 Powell Street West, Ocean Grove VIC 3226
Copy address
$765,000
- 4Bed
- 2Bath
- 3 Car
- 861m²
House Sold on Thu 24 Dec, 2015
What's around Powell Street West
House description
“Contemporary Family Home in Old Grove”
Land details
Area: 861m²
Property video
Can't inspect the property in person? See what's inside in the video tour.
Interactive media & resources
What's around Powell Street West
 View more
View more View more
View more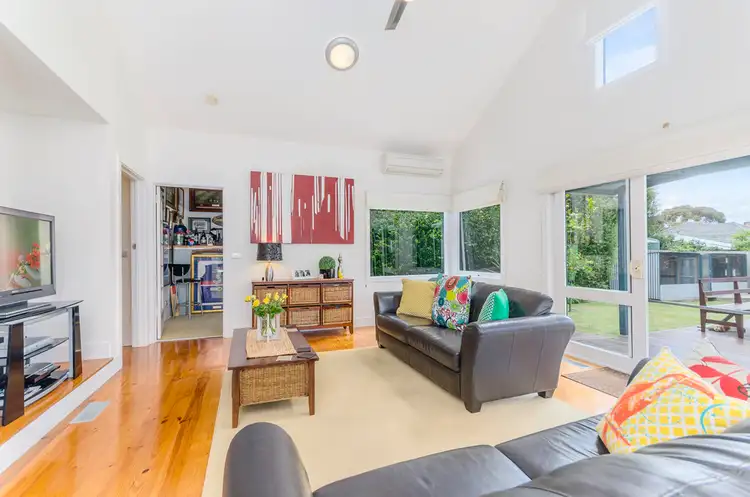 View more
View more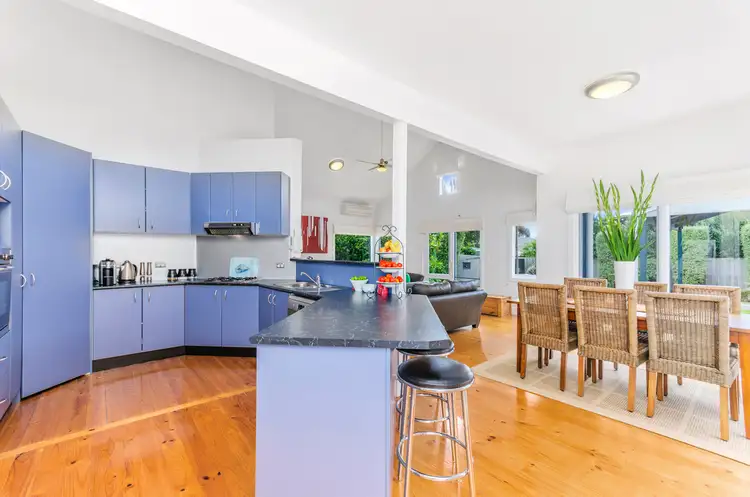 View more
View moreContact the real estate agent

Hugh McKewan
Hayden Real Estate - Ocean Grove
0Not yet rated
Send an enquiry
This property has been sold
But you can still contact the agent51 Powell Street West, Ocean Grove VIC 3226
Nearby schools in and around Ocean Grove, VIC
Top reviews by locals of Ocean Grove, VIC 3226
Discover what it's like to live in Ocean Grove before you inspect or move.
Discussions in Ocean Grove, VIC
Wondering what the latest hot topics are in Ocean Grove, Victoria?
Similar Houses for sale in Ocean Grove, VIC 3226
Properties for sale in nearby suburbs
Report Listing
