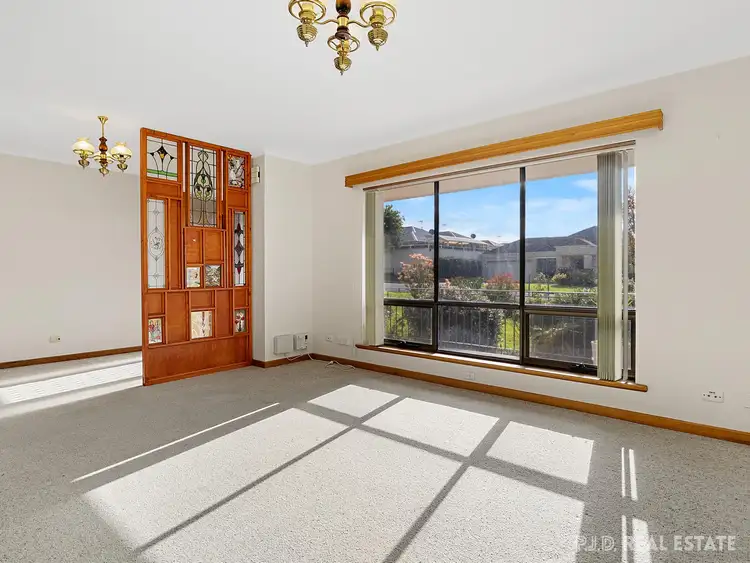“Ticks So Many Boxes.”
If you are seeking an honest home in excellent condition, with distant views of the ocean, is set on a good sized & accessible block, with a superb shed/workshop in a fully fenced back garden, situated in the centre of Victor Harbor, then you should take a look here.
• Inspection invited by prearranged appointment. Please call or email to arrange.
You will be hard pressed to go past this one. A perfect home for just about anyone, from young families to retiring couples & everyone in between.
Set in a great central location & positioned to enjoy the outlook over the rooftops to the sea this home is surrounded by well-kept gardens & a good-sized block of approx. 688sqm which is securely fenced to the rear. Drive thru access via the carport UMR is direct into a 5.6mx7.4m colorbond shed that is perfect for extra undercover parking or a great workshop for the keen handyperson.
This contemporary solid brick home has been meticulously cared for. Offering you a spacious & practical floor plan, with a generous living area & 2 bedrooms that are all positioned at the front to enjoy the sea views, a traditional kitchen / dining space & a 3rd bedroom to the rear. All serviced by a practical family bathroom, with separate wc & laundry.
Tiled front verandah leads to your front door, opening into the generous lounge room. A timber & leadlight wall divider offers privacy to the occupants. Take in the pretty outlook through a large picture window. Feature brick fireplace is inset with a modern gas heater & an updated R/C air conditioner is insitu. A timber kitchen & adjoining dining alcove are accessed via an arched doorway located at the rear of the home. Kitchen has a generous amount of timber cabinets, both overhead & underbench, with floor to ceiling pantry store & small divider bench. Electric appliances include underbench oven, hotplate & dishwasher. Dining area has window views over the back garden.
A central corridor accesses the bedroom wing. Both the main bedroom & bedroom 2 have built-in storage & are positioned at the front of the home, looking out to the front garden & beyond. Bedroom 3 looks out to the rear entertaining area & fernery. Your family bathroom is central to all bedrooms. A functional space with shower, bath & vanity, all tiled in neutral tones. WC & laundry are separate.
Your laundry opens to a covered back porch that accesses the back garden via a ramped timber deck. Soft green lawns & native bushes provide a haven for natural birdlife. Undercover outdoor area is bordered by a shady fernery. The large colorbond shed offers the home handyperson a fabulous workspace, or great for extra vehicle parking if required. Rainwater storage is underground.
This home is situated in a superb location, with the local primary school within walking distance & town shopping is close by, making it ideal for families with kids or grandkids, or if you enjoy a daily stroll, head into the CBD or down to the beach.
With so much on offer at such a great price, It's the perfect choice for everyone.
Disclaimer: While reasonable efforts have been made to ensure that the contents of this publication are factually correct, PJD Real Estate and its agents do not accept responsibility for the complete accuracy of the contents and suggest that the information should be independently verified. RLA 266455

Air Conditioning

Broadband

Built-in Robes

Fully Fenced

Gas Heating

Grey Water System

Outdoor Entertaining

Remote Garage

Secure Parking

Shed

Study

Toilets: 1

Water Tank

Workshop
Ocean Views, Central Township, Feature Brick Fireplace, Walk to School, Solid Brick
Area: 688m²
Frontage: 22.5m²








 View more
View more View more
View more View more
View more View more
View more
