Perched on the crest of Rosebery Heights on a 964m2 block this warm and inviting family home is everything you would expect in the popular family suburb of Rosebery
An impressive 4-bedroom 2-bathroom design, this home offers a comfortable and inviting space for families looking for functionality and easy living.
Inside features a thoughtfully planned layout, with a combined living and dining area with access out to the verandah.
The kitchen is a great size and is equipped with loads of storage, including over head cupboards and a full-size pantry. There is also a wall oven, ceramic cooktop, dishwasher and wrap around bench tops with breakfast bar seating.
Each bedroom is generously proportioned to accommodate personal space and comfort, and the master bedroom suite is enhanced by a walk-in robe and a private ensuite bathroom, providing a secluded retreat for parents.
Bathroom facilities in the home include a bathtub and shower, a separate toilet, and an open-air vanity. there is also an internal laundry with direct access out to the verandah.
Outside, the semi-enclosed verandah offers a cool respite throughout the year, complemented by ceiling fans for additional air circulation.
The cool tropical garden is a serene escape, with tranquil paths meandering through the backyard on a sloping block, offering shade, color, and a natural aesthetic appeal.
At the front, strategically placed shrubberies act as a natural sound barrier, enhancing the home's sense of privacy, a little sitting area with a young fruit tree is also waiting for your enjoyment in the future.
Where this property really stands out is the ample parking with space for at least 6+ vehicles and a side gated entry for secure boat, caravan or camper trailer
Located merely a short 5-minute drive from Palmerston's CBD and 2 minutes to the Rosebery school district, and moments from kids playgrounds this home is sure to impress.
Features include:
* 4 bedroom ground level family home
* This home is warm & inviting yet yields a functional open plan design that the family will love
* Spacious open plan living and dining area create a central hub of the home to come together
* Completely tiled and air-conditioned throughout with quality fittings and finishes,
* The kitchen is a stroke of genius boasting a pantry, overhead storage and a breakfast bar
* Each of the four bedrooms is a great size, the master features a walk in robe and ensuite
* Impressive bathroom amenities provide a bathtub and shower, separate toilet and open air vanity
* Semi enclosed verandah is cool all year round, ceiling fans provide circulation as well
* Tranquil gardens wind through the back yard on a sloping block providing shade and colour
* At the front of the property shrubberies provide a natural sound barrier from the street
* Parking for at least 4 vehicles plus side gated entry for secure parking for the boat
* Ideally located only 5 short minutes to Palmerston's CBD plus brand new schooling options
Call Adam for your exclusive viewing!

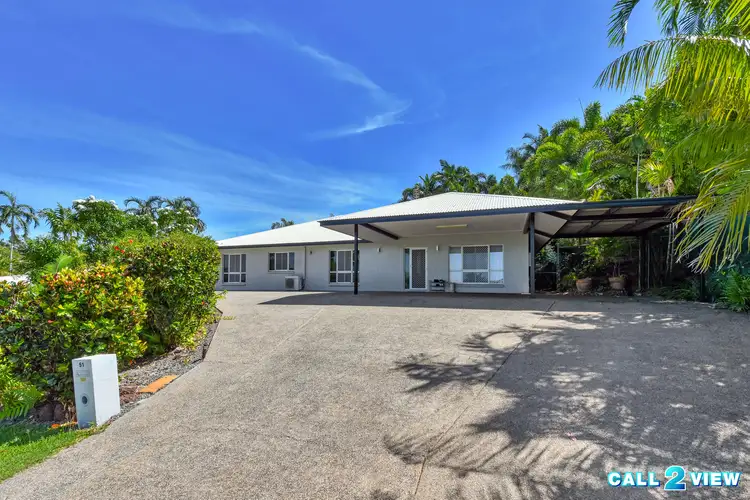
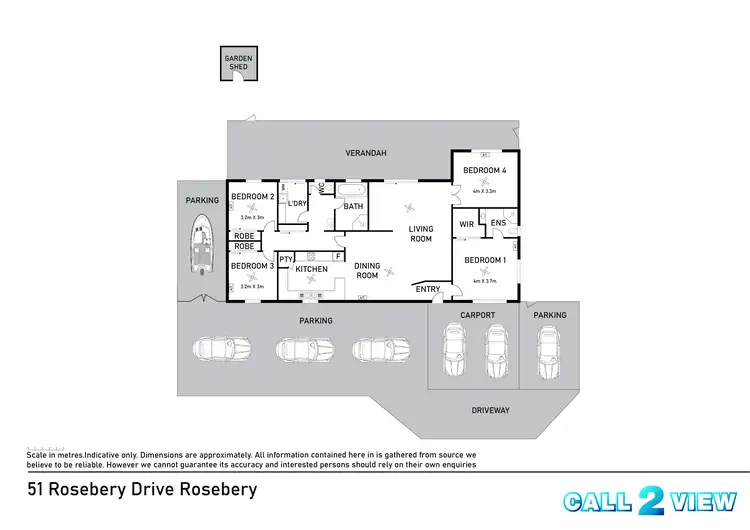
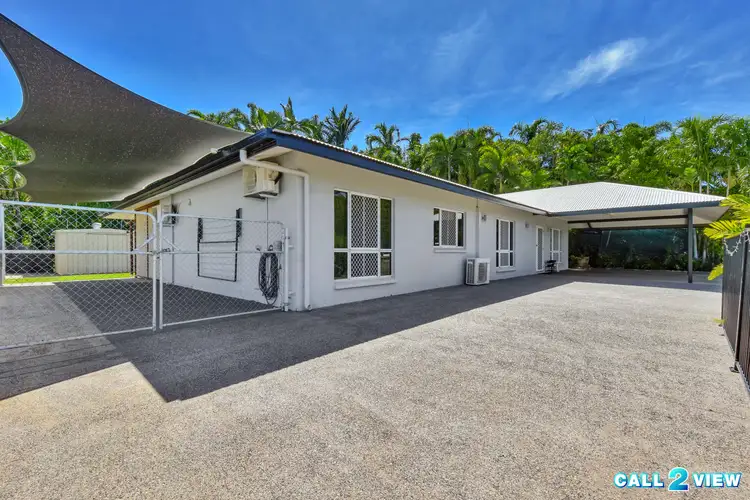
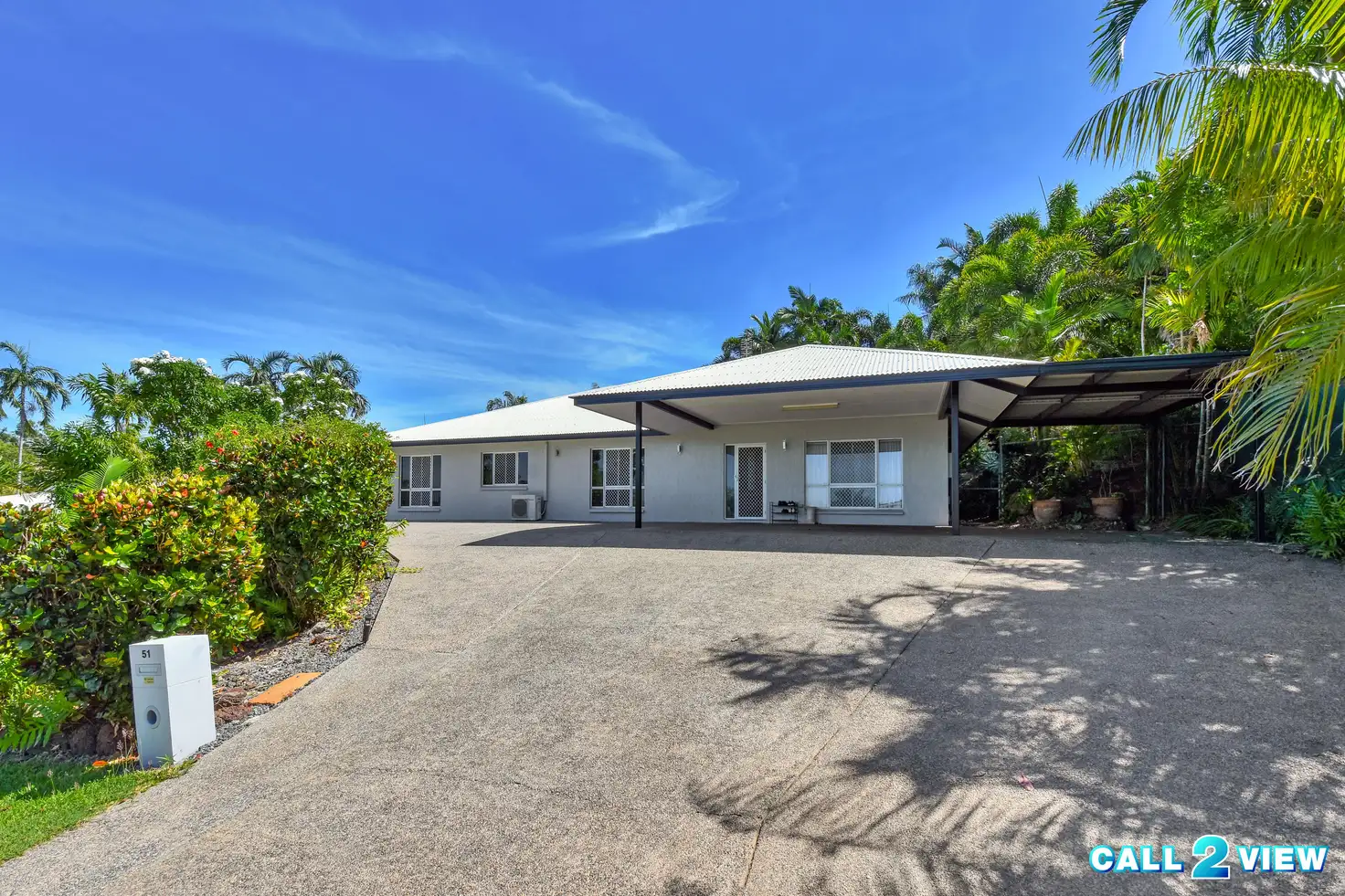


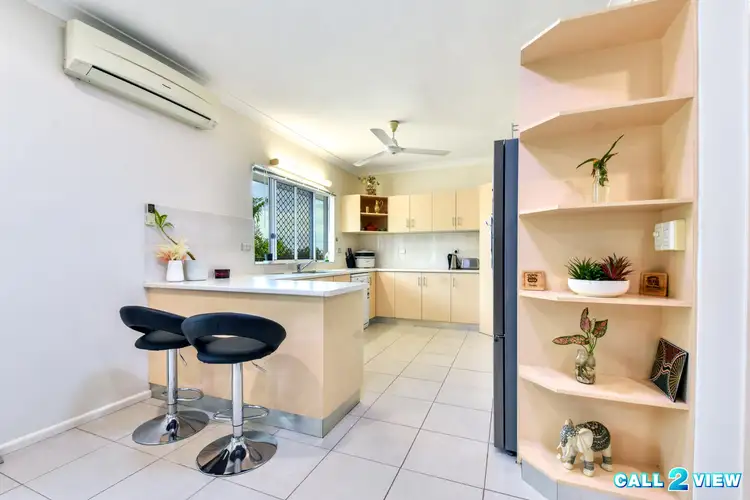
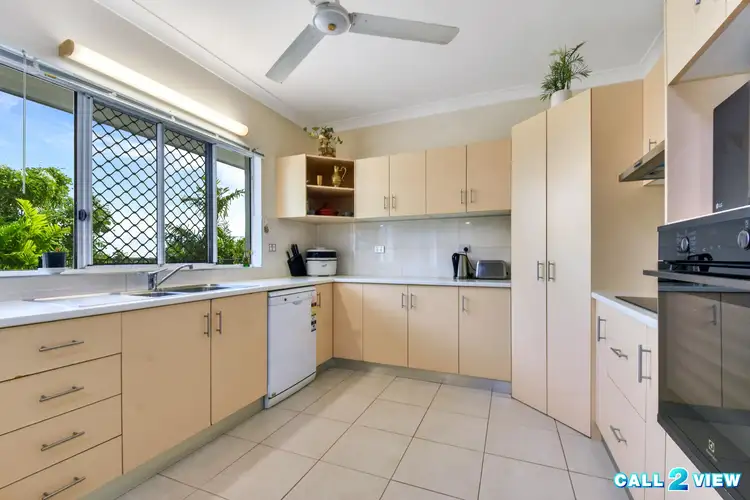
 View more
View more View more
View more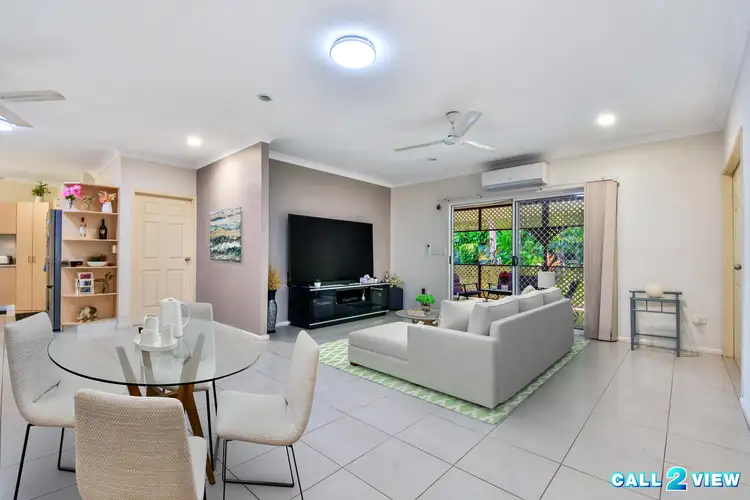 View more
View more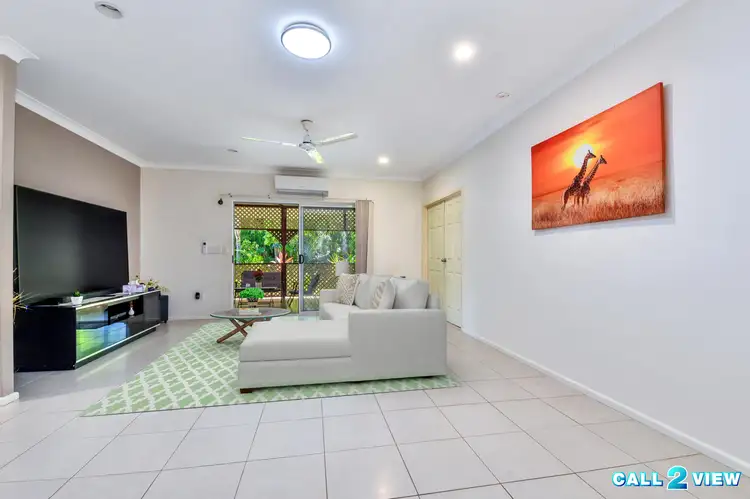 View more
View more


