Pure luxury, style and innovation are combined to create this home that has set a benchmark in the suburb of Chittering. Built in 2015 by Redlink Homes, this impressive residence has been designed with luxury living in mind. Set amongst a perfect backdrop of Banksia bushland the 4.8ha pocket of land offers privacy and seclusion - the perfect peaceful rural escape!
Yes! Escaping from the hustle & bustle of city living can be so impressive.
Stepping inside one shall immediately be impressed by the sleek style of this spacious modern designed home, attention to detail has not been comprised with exquisite crisp clear lines that are instantly apparent as you wander throughout the home.
Property Features:
• Portico - Grand entrance via double doors
• Theatre Room offering recessed ceiling, double sliding doors
• Office/Study with built in robes
• Central living area including dining, kitchen & living. Large windows allowing natural light to follow into the area
• Sleek kitchen with expansive preparation and storage areas, stone benchtops, soft push cupboards & draws, stainless steel appliances, enormous island bench with breakfast bar, separate scullery/walk in pantry
• Stackable glass doors, opening to outdoor alfresco
• Dual doors opening to games room, sliding doors opening to outdoor entertaining
• Huge master bedroom, sliding doors opening to outdoor entertaining, spacious robe recess with mirror sliding doors
• Spacious stylish ensuite - offers a luxurious deep bath, double vanities, glass recess shower, separate toilet
• 3 Queen sized children's bedrooms with built in robes
• Laundry, linen/storage cupboard
• Outside features an expansive alfresco entertaining - all year-round dining and entertaining
For the keen motorist amongst the family – the triple garage will be sure to impress. Double rollers doors, high ceilings & power, allows plenty of rooms for all the boys toys and storage.
Draw up the plans as there is plenty of space to build workshop/shed, swimming pool or whatever one may desire. (STSA)
Additional property features:
• Raised & Recessed ceilings, (approx) 490sqm UMR
• Ness Perimeter alarm with 2 remotes
• Hikvision Security Cameras
• Tinted windows throughout
• 26 Solar panels, 2 Hot water systems
• 4.8ha / 11.86acres
• 18kw Ducted Daikon reverse cycle air-conditioning
• 135,000L (approx.) Water tank
• Boundary fencing
Chittering Rise Estate is a short distance to the on/off ramp from the Northlink WA project which is in the final stages of completion. This dual-lane highway will be an extension of the existing Tonkin Highway, with no traffic lights to Muchea, significantly reducing travel time to Perth Airport, Perth city & Kewdale & Welshpool industrial areas.
This stunning residence is available for viewing at any convenient time .
Contact our LOCAL
Lifestyle / Equine / Rural
Property Specialist
Kim Johnson on 0407 089 880
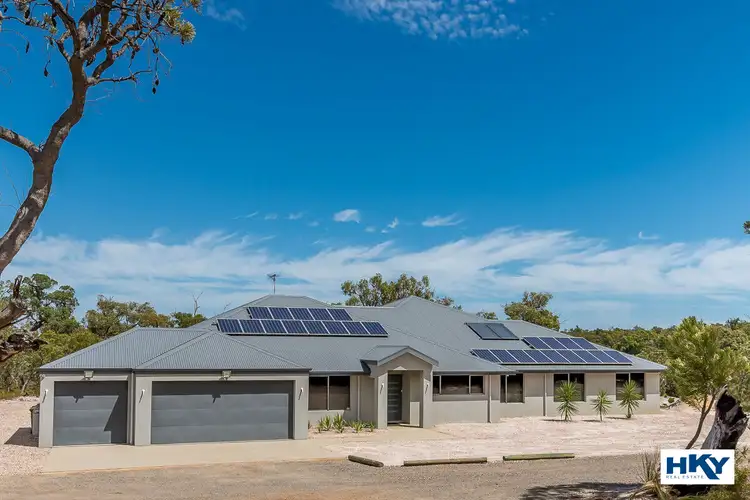
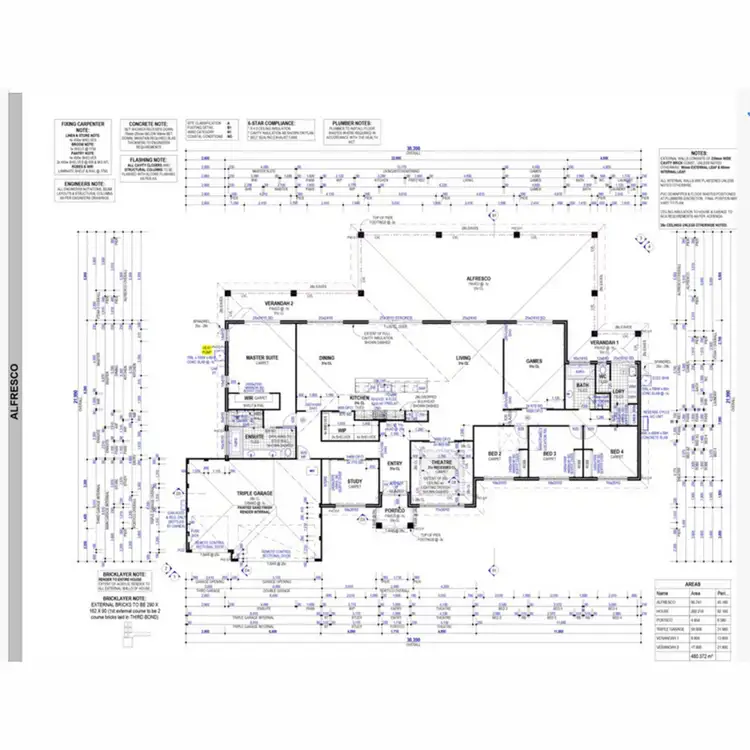
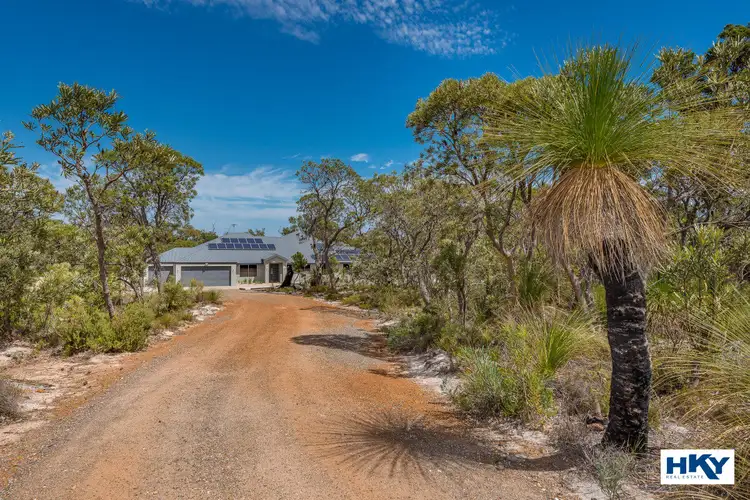
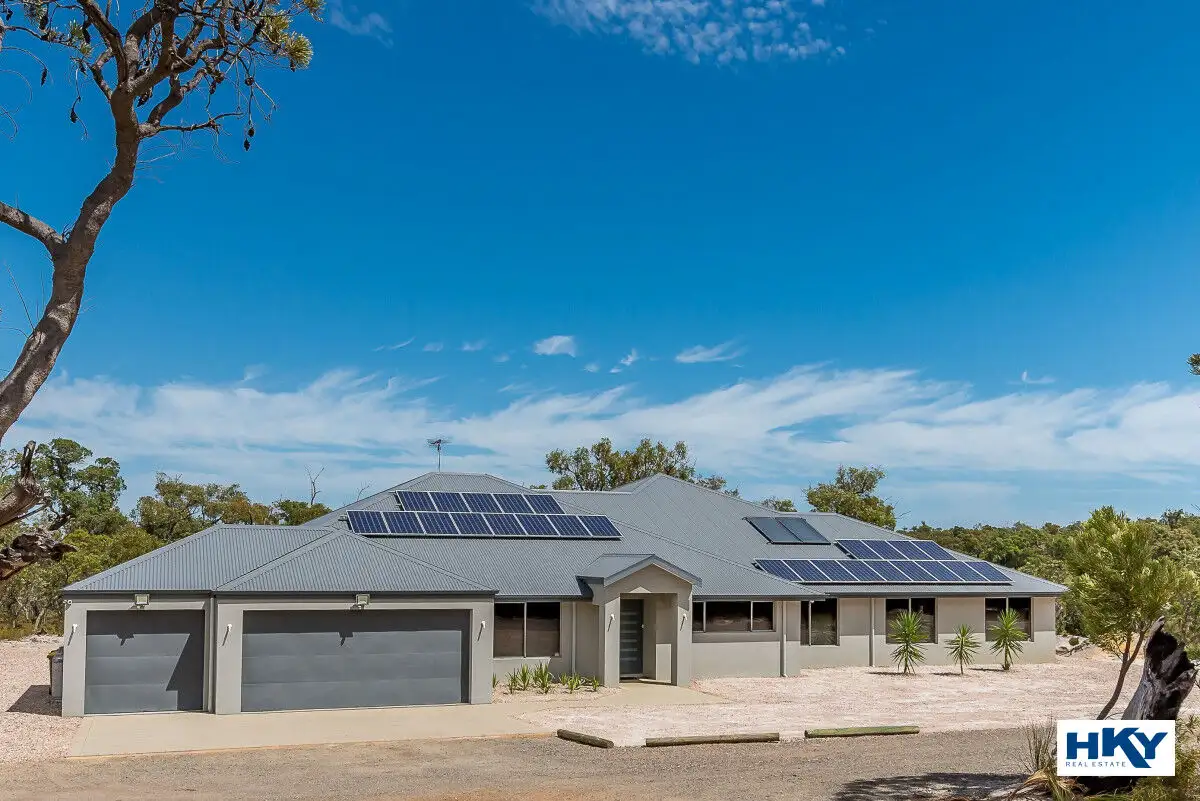


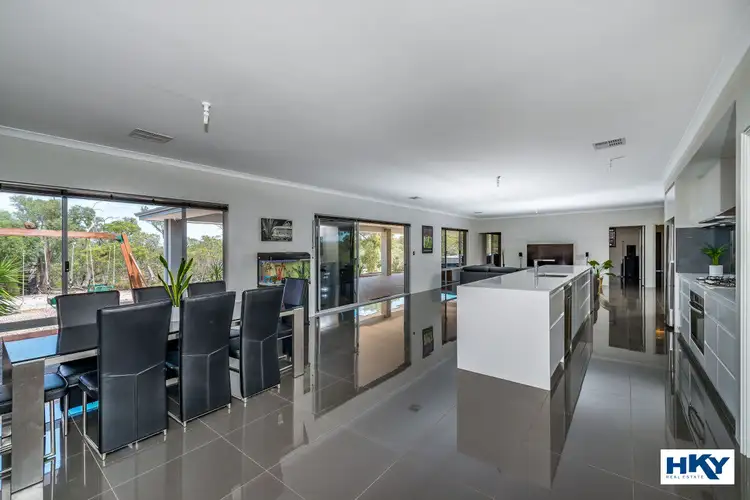
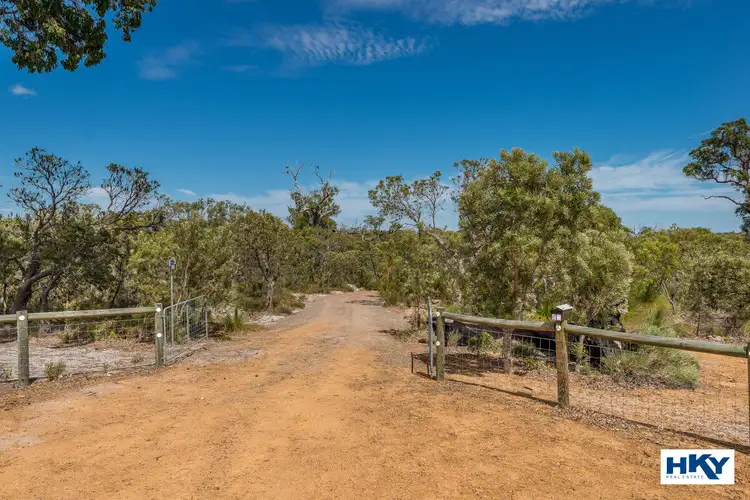
 View more
View more View more
View more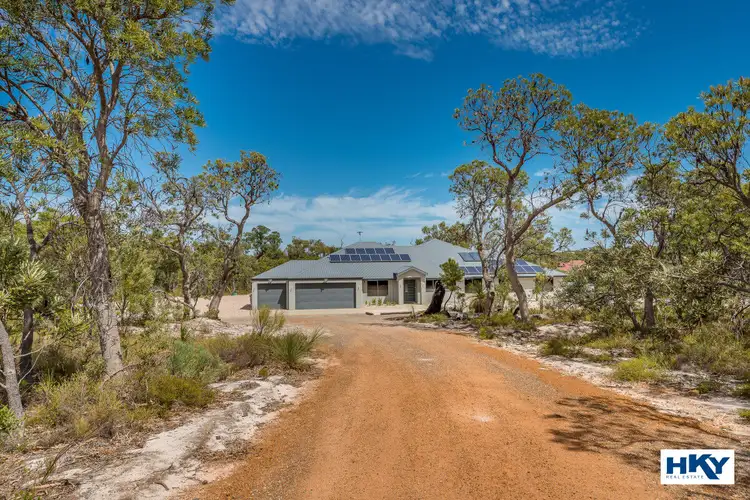 View more
View more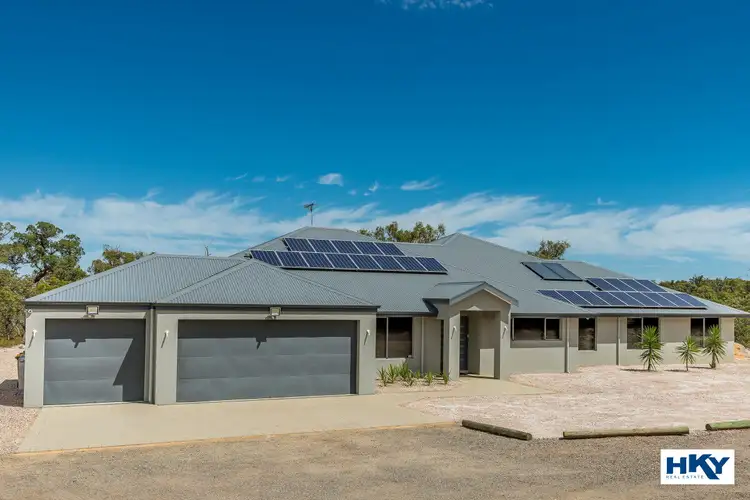 View more
View more
