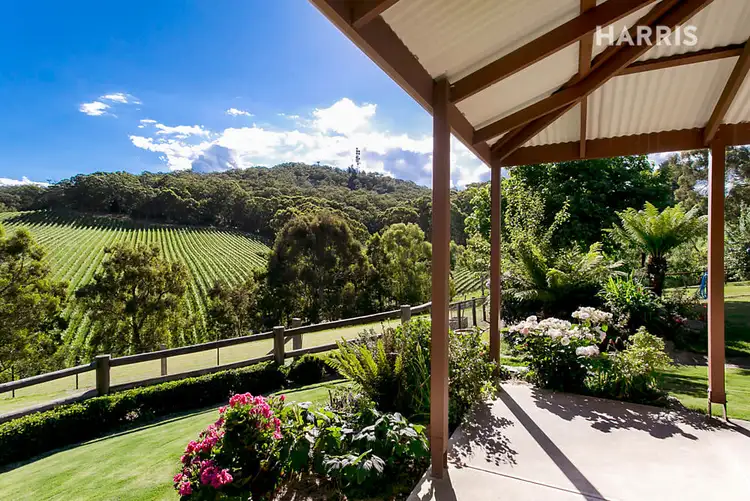Perfectly positioned in the picturesque Piccadilly Valley, this immaculate homestead with exceptional vineyard views and 4.2 acres (approx.) of land is the everyday Hills escape you've been looking for, just 20 minutes (16kms) from the CBD.
Built of solid brick and bound by beautiful gardens, lush lawns and vistas that lead to Mt Lofty, first impressions are fitting for this 4/5 bedroom home with a surround verandah, two bathrooms and two large family living rooms.
Self-sufficient and sure to save you money, you'll savour the 5.7KW solar system, more than 250,000 litres of rainwater storage, access to bore water, vegetable garden, orchard, chicken run and wood shed.
Divided into two fenced paddocks, kids, dogs and livestock will roam safely, while two large sheds form the ultimate "man-cave" and haven for boats, caravans and more.
Inside, African Mazista slate, skylights, exposed brick, high ceilings, solid timber doors, large picture windows and neutral tones conjure a timeless aesthetic.
A carefully considered floor plan offers multiple living areas; none better than the casual meals/dining room flanked by alfresco entertaining with those magnificent views in tow.
While the Nectre slow combustion bakers oven works its magic, the winter sun will come flooding through the north-facing kitchen; with granite bench tops, Miele dishwasher and walk-in pantry.
In summer, dinner is best served outside with a glass of local wine, cultivated on the same vineyard you'll wake to every morning...
To turn over and see those vines and rolling valleys without having to get out of bed is simply special.
Welcome to Summertown.
More reasons why we love this home:
- Perfectly set on a serene no-through road, just moments from the emerging town centres of Uraidla and Summertown
- Just 10 minutes to Stirling, Burnside and the Freeway or 20 minutes to the Adelaide CBD
- Master bedroom with ensuite and separate study finds separation in their own parents retreat
- Spa bath to large ensuite
- Panasonic reverse cycle air-conditioning throughout
- Solar hot water
- Glass splash backs, ceramic cooktop and loads of cupboards and granite bench space to kitchen
- Solitaire slow combustion fire to formal lounge room
- Two sheds adjoining, measuring 56sqm and 135sqm - with power and concrete floors
- Garden contained by extensive Wistow stone walling
- And many more . . .
Specifications:
CT / 5171/298
Council / City of Adelaide Hills
Zoning / W(PP)'8
Built / 1984
Land / 4.2 Acres
Council Rates / $2,380.30pa
ES Levy / $394.20
All information provided has been obtained from sources we believe to be accurate, however, we cannot guarantee the information is accurate and we accept no liability for any errors or omissions (including but not limited to a property's land size, floor plans and size, building age and condition) Interested parties should make their own enquiries and obtain their own legal advice. Should this property be scheduled for auction, the Vendor's Statement may be inspected at any Harris Real Estate office for 3 consecutive business days immediately preceding the auction and at the auction for 30 minutes before it starts.








 View more
View more View more
View more View more
View more View more
View more
