Set on a generous 5,185m² allotment in sought-after Kingswood, this beautifully finished family home is the ideal blend of modern living and rural charm. With over an acre of space, stylish interiors, and a rare opportunity to build a fully approved shed (materials on site and included), this property offers the ultimate lifestyle for families, hobbyists or anyone craving space and functionality.
From the moment you step inside, you're welcomed by wide hallways, high ceilings and a cohesive neutral palette that carries through the home. The front wing features a quiet living zone-ideal as a media room or formal lounge-while the main open-plan kitchen, dining and living space offers the perfect hub for everyday family life. Large-format floor tiles, LED downlights, and ducted reverse-cycle air conditioning ensure style meets function at every turn.
The kitchen is a true centrepiece of the home, showcasing sleek stone benchtops, a waterfall island, and pendant lighting that adds a stylish touch. Matte chrome fixtures pair seamlessly with the built-in electric oven, ceramic cooktop and stainless-steel dishwasher, creating a cohesive and modern finish. A large butler's pantry with open shelving offers excellent storage and convenient direct access to the double garage - ideal for unloading groceries with ease. Thoughtfully designed, the space also features soft-close drawers and overhead cabinetry, ensuring both form and function are flawlessly combined.
Accommodation is generous, with four queen-sized bedrooms featuring plush carpet, built-in wardrobes, ceiling fans and wide windows that capture rural views and natural light. The main suite is privately positioned and impresses with glass sliding doors to the yard, a fitted walk-in robe, and a luxurious ensuite with dual vanity, oversized rainfall shower, and floor-to-ceiling tiling. The main bathroom mirrors these luxe finishes and includes a freestanding tub, frameless shower screen and separate toilet-ideal for family functionality.
A standout feature of this property is the DA-approved shed, with all materials already on site and ready for the new owner to build. Measuring 15.25m x 7.5m with a 3.4m wall height, the shed has been thoughtfully designed to include roller doors, windows, and side access-delivering immediate value and flexibility for storage, hobbies or trade use. Beyond the shed, the backyard offers a large covered alfresco area overlooking the level, landscaped lawns and a private rural outlook. Complete with secure fencing, established turf, and a striking steel fire pit area, this outdoor space is ready for relaxed entertaining, with plenty of room for a future pool or additional landscaping (STCA).
Situated in one of Tamworth's most tightly held rural-residential pockets, this home offers the rare combination of luxury, land and location-ideal for families, tree-changers or professionals seeking a premium home base just 10 minutes from town.
Key Features:
• 4 spacious bedrooms, all with built-in wardrobes
• Main suite with walk-in robe, luxe ensuite + backyard access
• Ceiling-mounted projector in media room
• Open-plan kitchen/living with seamless outdoor flow
• Gourmet kitchen with butler's pantry and garage access
• Stone benchtops, gas cooking, soft-close cabinetry
• Stylish main bathroom with freestanding bath + floor-to-ceiling tiling
• Alfresco area overlooking rural views + landscaped lawn
• 5,000L rainwater tank + solar system
• DA-approved shed with all materials included (15.25m x 7.5m, 3.4m high)
• Rates approx. $3,000 p/a, Land Size: 5,185m²
* This information has been prepared to assist solely in the marketing of this property. Whilst all care has been taken to ensure the information provided herein is correct, we do not take responsibility for any inaccuracies. Accordingly, all interested parties should make their own enquiries to verify the information.
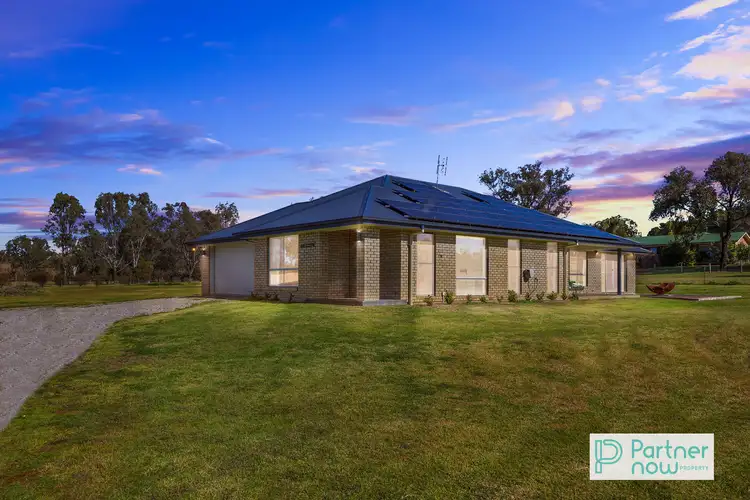
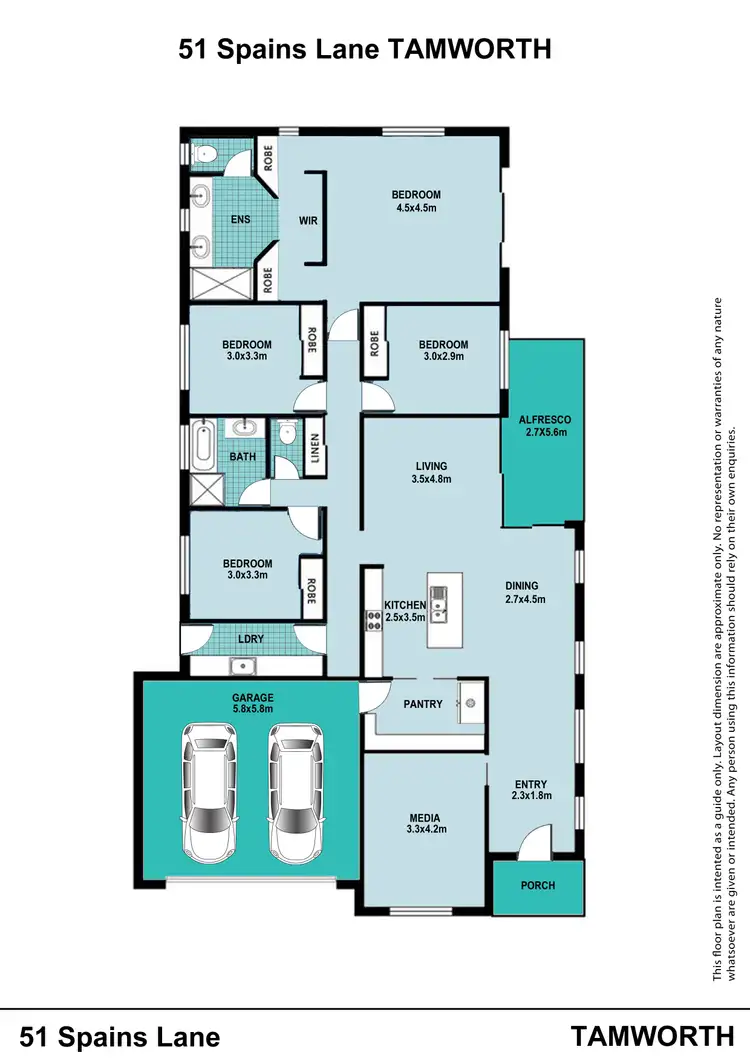
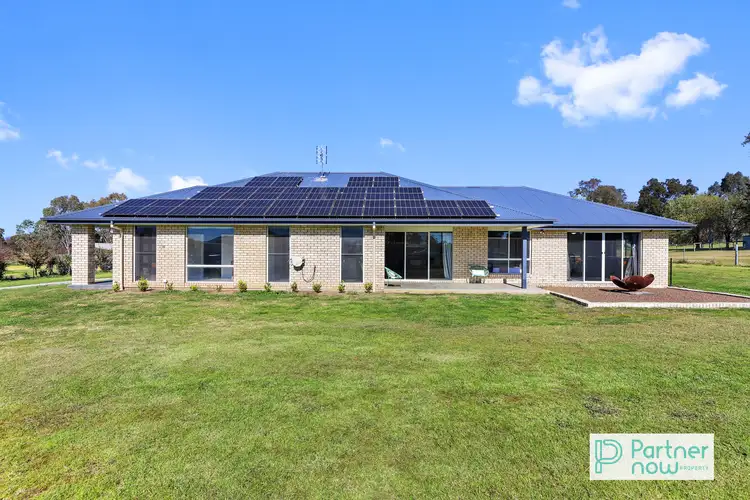
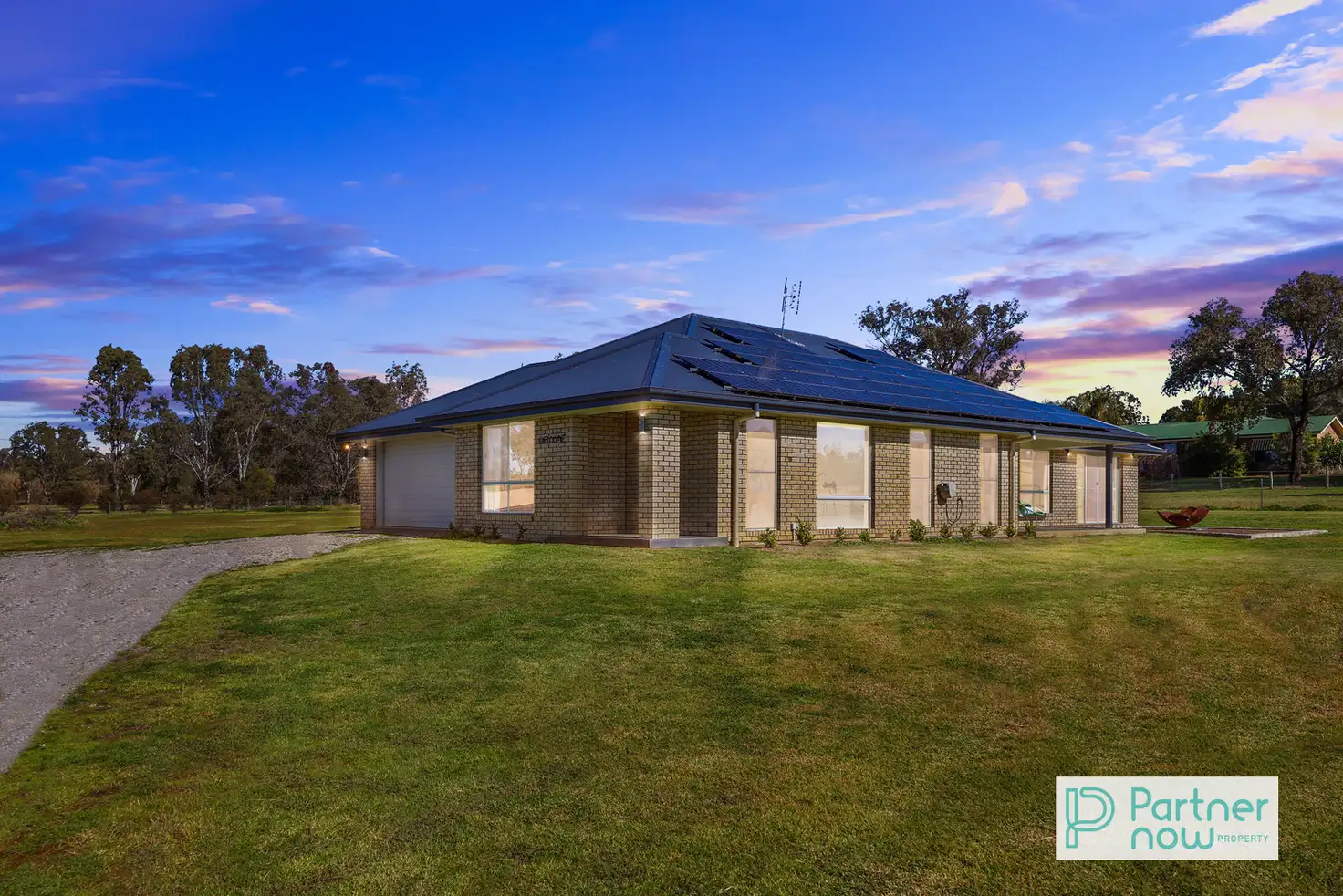


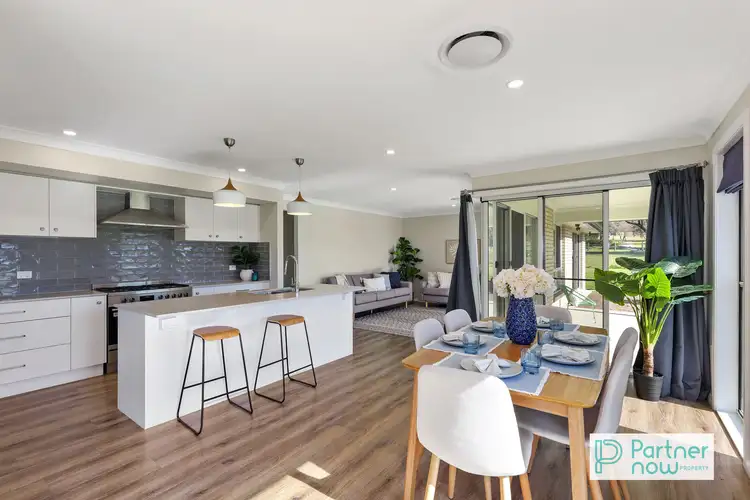
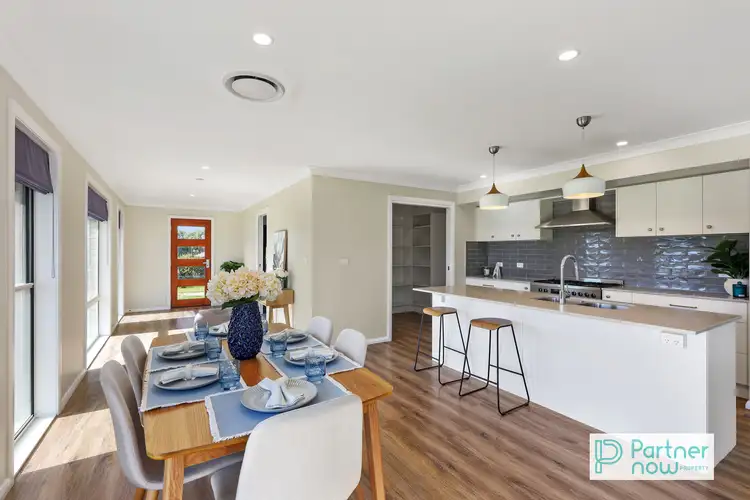
 View more
View more View more
View more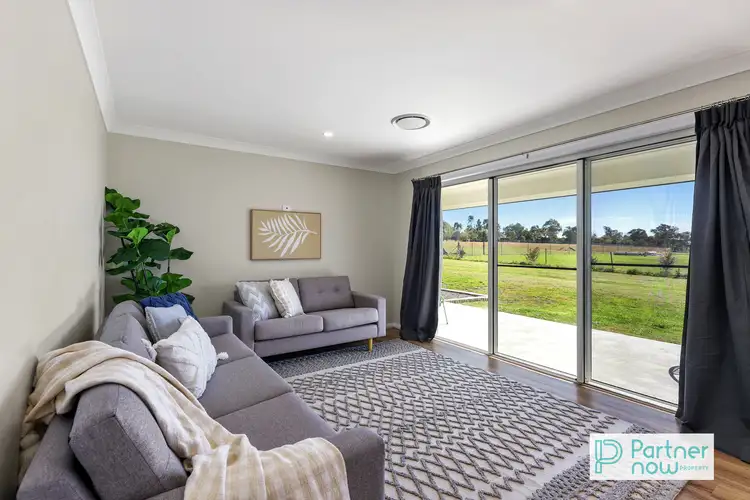 View more
View more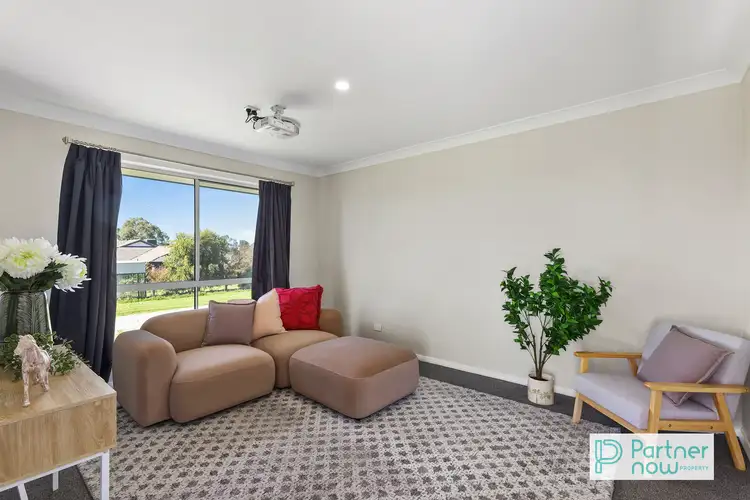 View more
View more
