$1,061,000
5 Bed • 3 Bath • 2 Car • 567m²
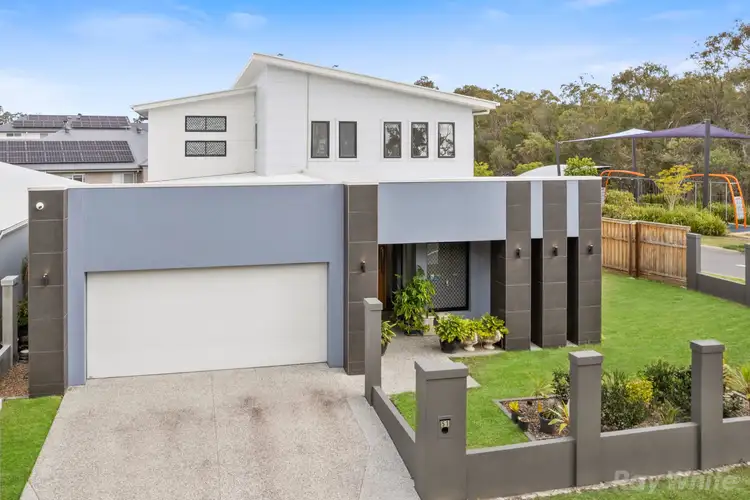
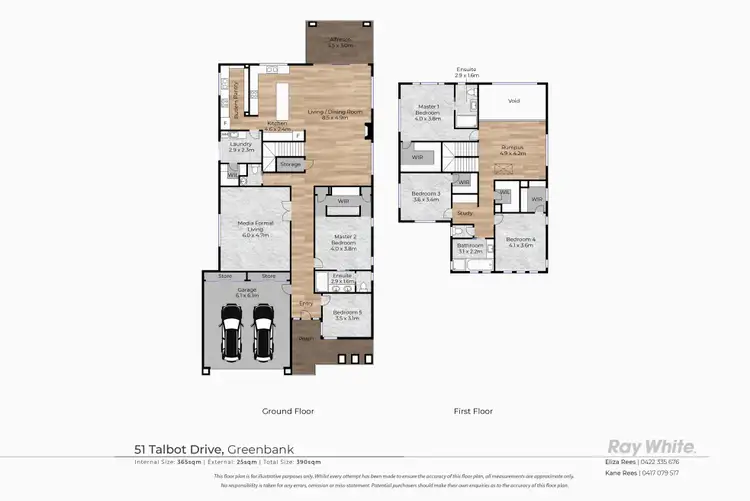
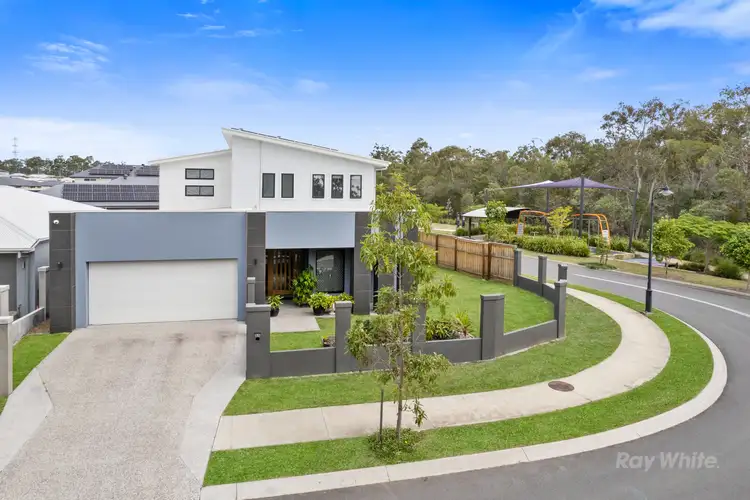
+20
Sold



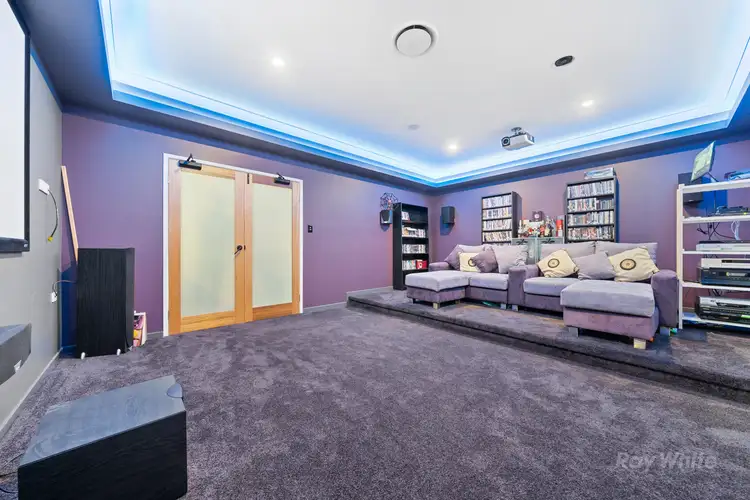
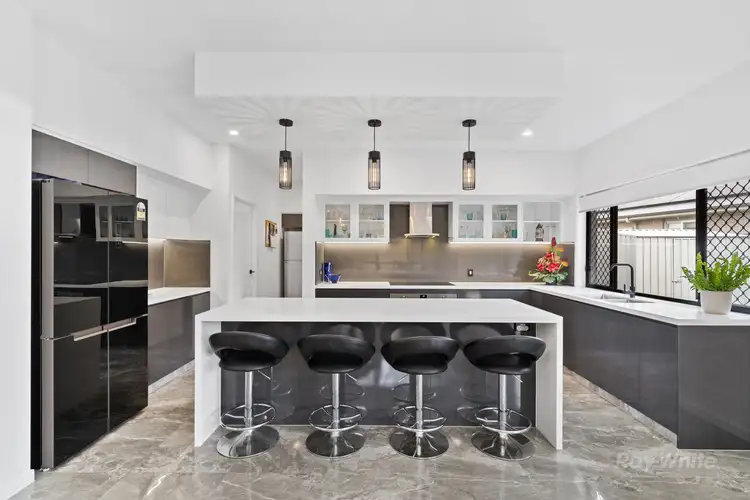
+18
Sold
51 Talbot Drive, Greenbank QLD 4124
Copy address
$1,061,000
- 5Bed
- 3Bath
- 2 Car
- 567m²
House Sold on Mon 27 Nov, 2023
What's around Talbot Drive
House description
“SOLD BY ELIZA REES | GREENBANK LOCAL”
Property features
Building details
Area: 390m²
Land details
Area: 567m²
Interactive media & resources
What's around Talbot Drive
 View more
View more View more
View more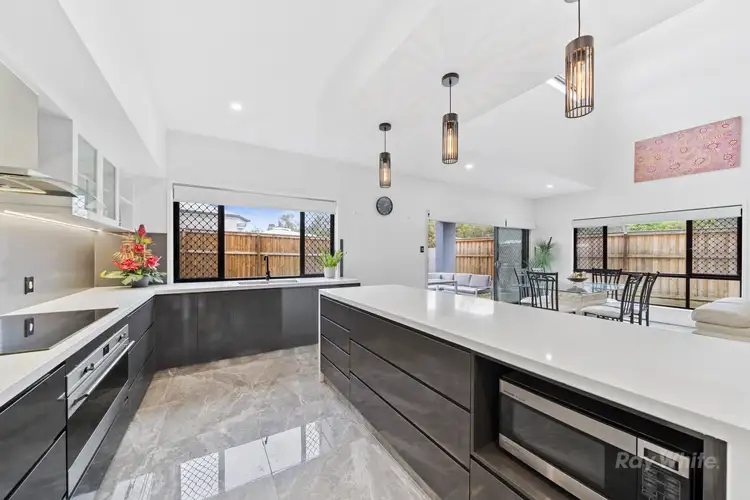 View more
View more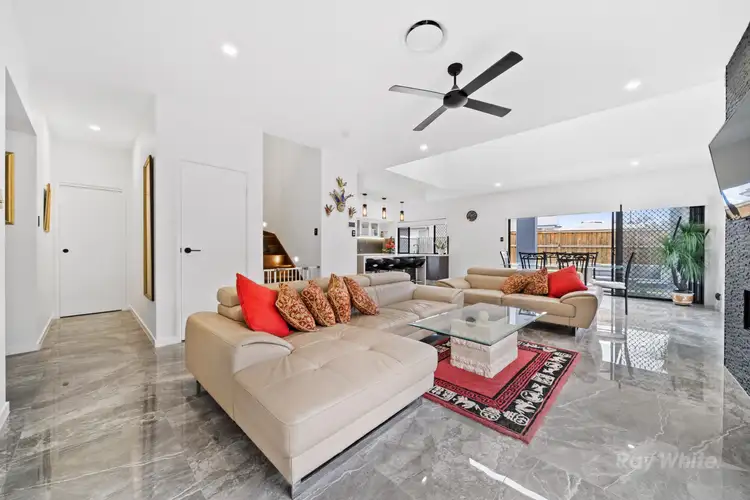 View more
View moreContact the real estate agent

Eliza Rees
Ray White Marsden AKG
0Not yet rated
Send an enquiry
This property has been sold
But you can still contact the agent51 Talbot Drive, Greenbank QLD 4124
Nearby schools in and around Greenbank, QLD
Top reviews by locals of Greenbank, QLD 4124
Discover what it's like to live in Greenbank before you inspect or move.
Discussions in Greenbank, QLD
Wondering what the latest hot topics are in Greenbank, Queensland?
Similar Houses for sale in Greenbank, QLD 4124
Properties for sale in nearby suburbs
Report Listing
