$350,000
4 Bed • 1 Bath • 2 Car • 570m²
New
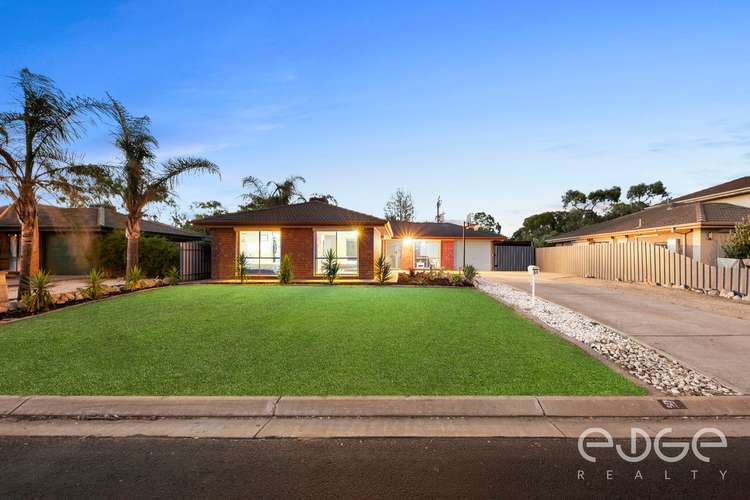
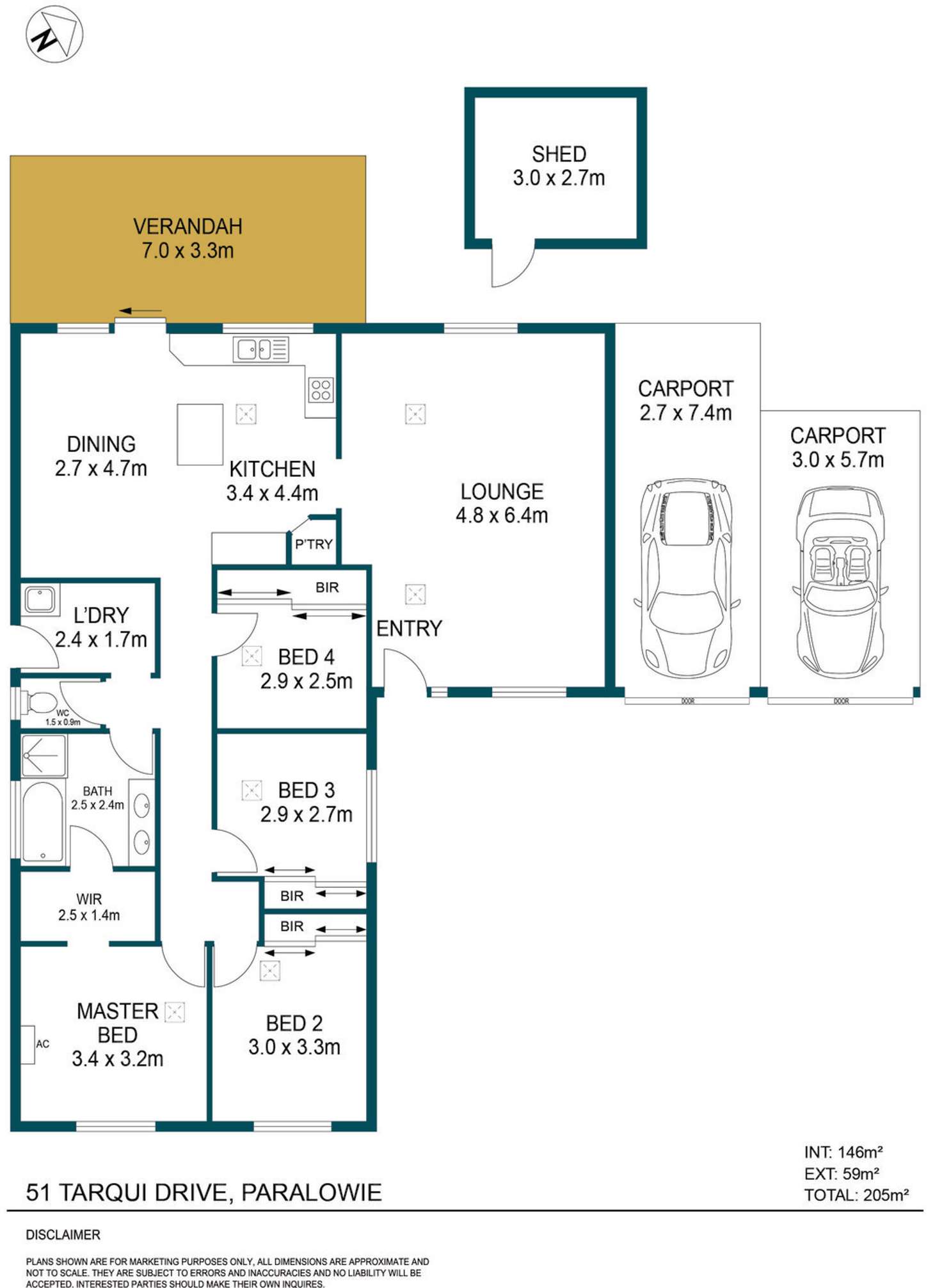
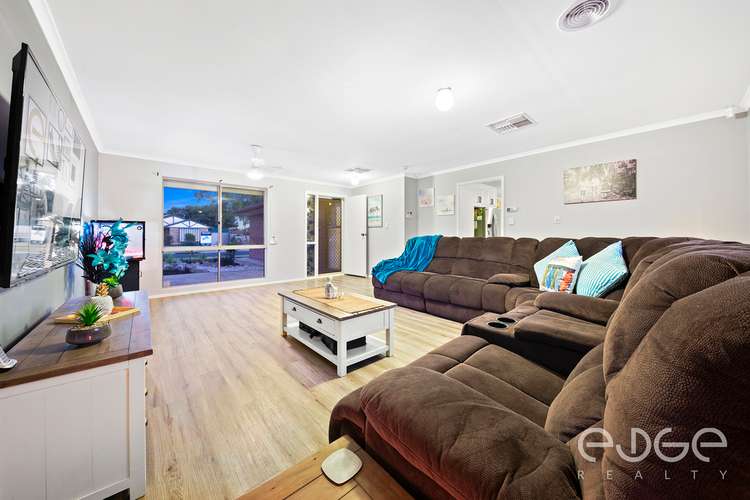
Sold
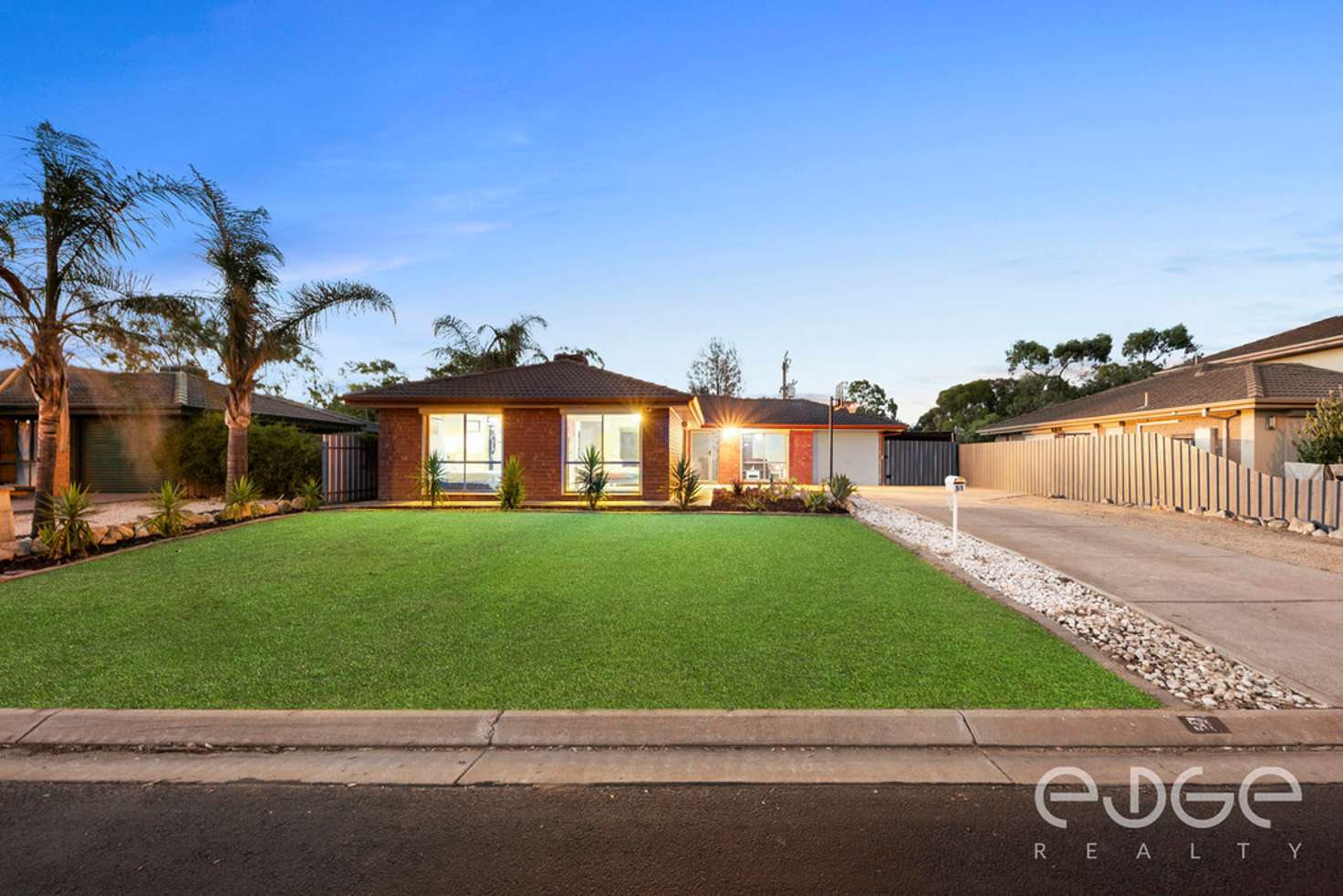


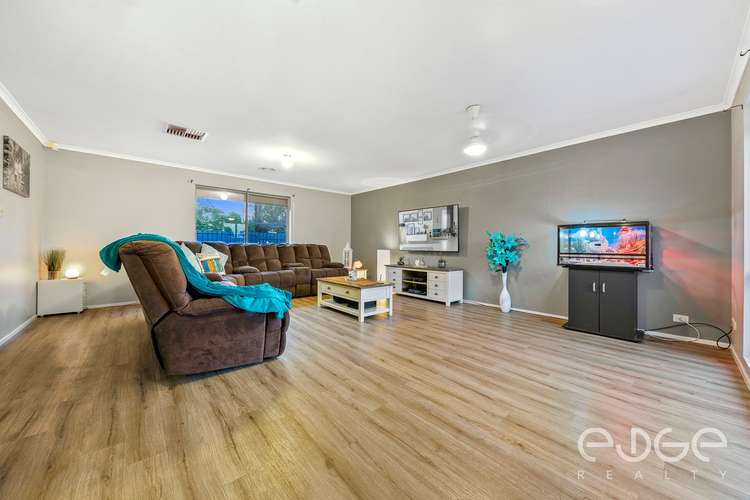
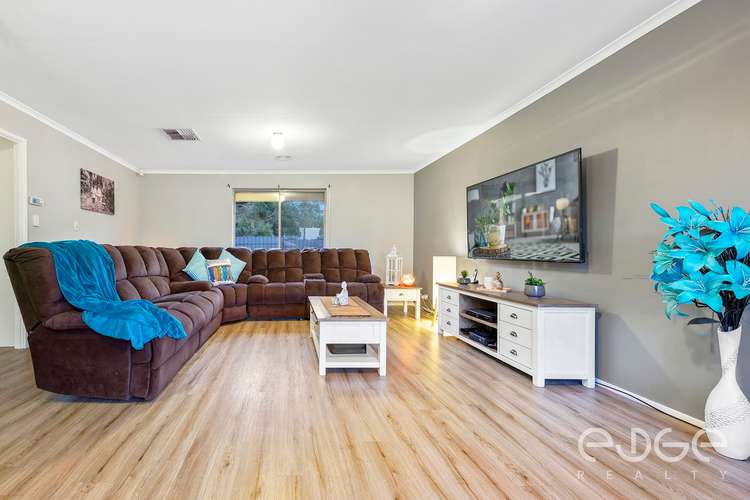
Sold
51 Tarqui Drive, Paralowie SA 5108
$350,000
- 4Bed
- 1Bath
- 2 Car
- 570m²
House Sold on Thu 21 Feb, 2019
What's around Tarqui Drive
House description
“Luxuriously Updated, Your Family Will Love It! - Now Under Contract”
Now Under Contract - Our Apologies For Any Inconvenience Caused.
Upgraded, luxurious and spacious, this great family home ticks all the boxes. From a luxe free-standing tub to on-trend flooring, a beautiful kitchen and large rear yard, the modern family will want for nothing.
The floorplan is large, light-filled and simplistic, offering an abundance of space for relaxing, entertaining and simply enjoying time together as a family. There are four bedrooms, three with built-in robes and the master with a walk-through robe and access to the two-way bathroom.
A free-standing soaking tub with feature tap, frameless shower with waterfall showerhead, dual vanity, separate toilet and porcelain floor-to-ceiling tiles make this a bathroom that is as beautiful as it is functional. There is also a large laundry with external access for complete convenience.
At the rear of the home, you will find the living spaces. For the home chef, a large kitchen is well-equipped with everything you need to cater for loved ones. There's a dishwasher, new electric wall oven, gas cooktop and plenty of storage and bench space, plus a centre island with breakfast bar.
The kitchen is open to the dining area, while on the other side of the kitchen lies the oversized family room. Outside, a long, covered verandah has been re-roofed ready for hosting friends or dining outdoors on warm summer nights.
There's also a large, fully fenced yard for the kids and beautifully landscaped gardens at the front and rear. A garden shed offers extra storage space, while a single carport with an automatic roller door and a lean-to offer ample accommodation for the family cars.
Extra features and upgrades abound including:
- A Foxtel satellite so you can enjoy unlimited entertainment
- Roller shutters for added climate control and security
- Ducted evaporative air-conditioning and gas heating
- Rear access to the backyard from Deuter Road
- Space for parking a boat or caravan while you plan your next adventure
Centrally located, everything you need is within easy reach. Burton Primary School, the picturesque Kaurna Park Wetlands and the Fairbanks Drive Reserve are all just moments from your door. Shops such as the Springbank Plaza Shopping Centre and Paralowie Village Shopping Centre are only a short drive away.
Make it a must see and Call Mike Lao now to inspect!
Council / City of Salisbury
Built / 1994 (approx)
Land / 570sqm (approx)
Building / 205sqm (approx)
Easements / Nil
Council rates / $1,270.75pa (approx)
Approx rental range / $350 to $370 per week
Want to find out where your property sits within the market? Have one of our multi-award winning agents come out and provide you with a market update on your home or investment! Call Mike Lao now on 0410 390 250.
Specialists in: Andrews Farm, Angle Vale, Blakeview, Burton, Craigmore, Davoren Park, Elizabeth, Gawler, Golden Grove, Greenwith, Gulfview Heights, Hillbank, Ingle Farm, Mawson Lakes, Modbury Heights, Munno Para West, One Tree Hill, Parafield Gardens, Para Hills, Para Hills West, Paralowie, Pooraka, Salisbury, Salisbury East, Salisbury North, Salisbury Plain, Salisbury Park, Salisbury Heights, Smithfield, Walkley Heights, Wynn Vale.
Number One Real Estate Agents, Sale Agents and Property Managers in South Australia.
Disclaimer: We have obtained all information in this document from sources we believe to be reliable; However we cannot guarantee its accuracy and no warranty or representative is given or made as to the correctness of information supplied and neither the owners nor their agent can accept responsibility for error or omissions. Prospective purchasers are advised to carry out their own investigations. All inclusions and exclusions must be confirmed in the Contract of Sale.
Property features
Air Conditioning
Toilets: 1
Other features
Built-In Wardrobes, Close to Schools, Close to Shops, Close to Transport, GardenBuilding details
Land details
What's around Tarqui Drive
 View more
View more View more
View more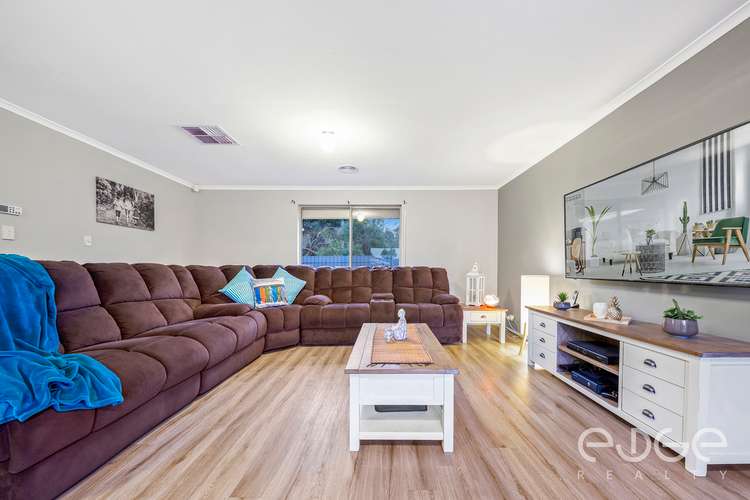 View more
View more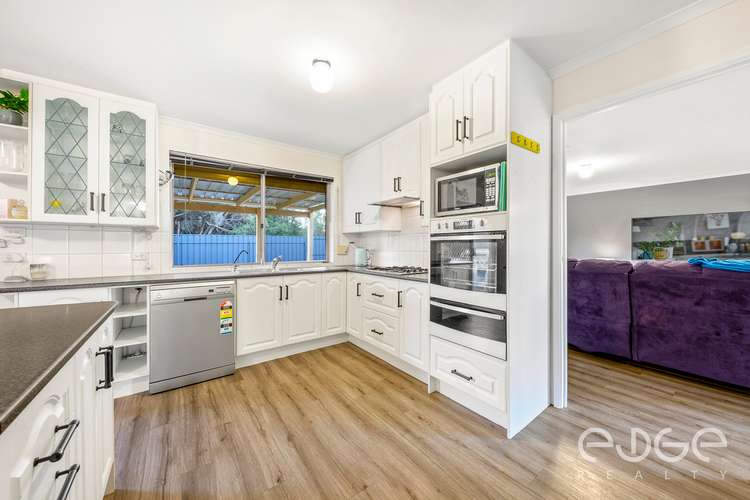 View more
View moreContact the real estate agent

Mike Lao
Eview Group - Edge Realty
Send an enquiry

Nearby schools in and around Paralowie, SA
Top reviews by locals of Paralowie, SA 5108
Discover what it's like to live in Paralowie before you inspect or move.
Discussions in Paralowie, SA
Wondering what the latest hot topics are in Paralowie, South Australia?
Similar Houses for sale in Paralowie, SA 5108
Properties for sale in nearby suburbs
- 4
- 1
- 2
- 570m²