Tucked away in a quiet suburban street with uninterrupted views to the coast and over Sturt Gorge Recreation Park, this is an ideal family home for those who want to enjoy the outdoors.
Set in an almost private enclave, this peaceful pocket takes advantage of gully breezes and northerly aspects. This residence has the feeling of seclusion while actually being a stone's throw from Flinders University, Flinders Medical Centre, parks, schools and shops.
On entering the property we come to the formal lounge, and are greeted with spectacular views across the hills. The lounge has a fireplace and is situated alongside the formal dining room (with air-conditioning). This leads to the kitchen and meals area, and down to the family room, complete with bar for entertaining, gas heater and additional wood fire. The floor-plan can be adapted to suit the needs of its residents, making it easy to keep cool in summer and warm in winter.
Outdoors we have a pergola that is perfectly positioned to make the most of those beautiful views. Imagine relaxing with a glass of wine in hand and having a barbeque with friends. The neat and well-maintained garden is full of roses, and has rainwater tanks to assist with the watering.
An added bonus of this residence is the studio, which could be utilised as a home-office, gym, rumpus room, or play room for the kids. There is also a workshop adjacent to the studio, perfect for storage or working on your DIY projects.
Additional features of the property include air-conditioning in the master bedroom, dining room, family room and the third bedroom; and there is an abundance of storage with built-in-robes in all three bedrooms. There is a large linen press in the hall, ample bench and cupboard space in the kitchen, and two cupboards in the laundry.
If you have kids you will never have to worry about keeping them entertained, with walking and bike trails right at your back fence; and a playground, tennis courts and sports field around the corner at Manson Oval.
Kids can also walk to school with Bellevue Heights Primary a short stroll away, or catch the bus up the hill to access Blackwood Primary and High schools.
Only a 5 minute drive to Blackwood shopping centre, and under 10 minutes to Westfield Marion, there is no need to venture far. If you do wish to commute to the city, buses are available from Eve Road and Shepherd's Hill Road, or you can catch the Belair line train from Eden Hills Station.
If bush walks and bike rides are not you thing, take advantage of the locale and explore the southern beaches with Brighton and Glenelg a short distance away.
Call Peter Alexandrou today on 0412 833 501 for details and to arrange an inspection.
Harris Real Estate Blackwood - 208 Main Road, Blackwood SA 5051 - Phone 08 8278 1322
Highlights:
- Outdoor entertaining under the pergola
- Stunning panoramic views
- Prestigious location on the Boulevard
- Double lock up garage plus workshop/shed
We Love:
- Outdoor entertaining under the pergola
- Walking and biking trails at your back fence
- Bush setting in Suburbia
- Great for kids - parks, playgrounds and sporting facilities nearby
Specifications:
CT / 5228/910
Council / City of Mitcham
Zoning / HF
Built / 1984
Land / 855m2
Frontage / 24.38m
All information provided has been obtained from sources we believe to be accurate, however, we cannot guarantee the information is accurate and we accept no liability for any errors or omissions (including but not limited to a property's land size, floor plans and size, building age and condition) Interested parties should make their own enquiries and obtain their own legal advice. Should this property be scheduled for auction, the Vendor's Statement may be inspected at any Harris Real Estate office for 3 consecutive business days immediately preceding the auction and at the auction for 30 minutes before it starts.
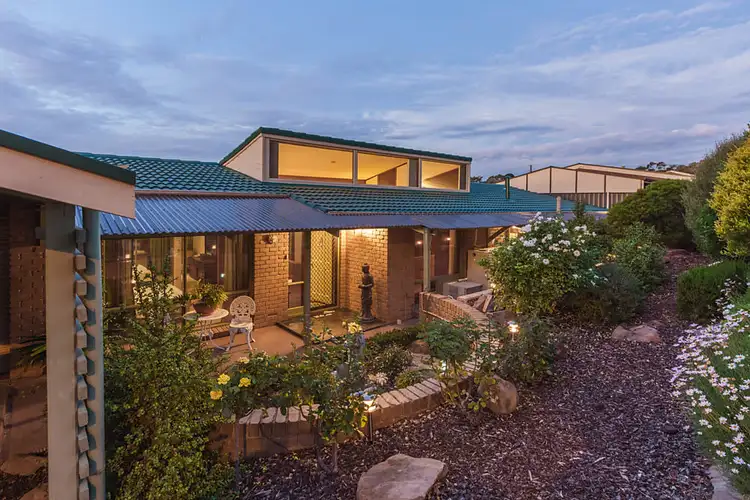
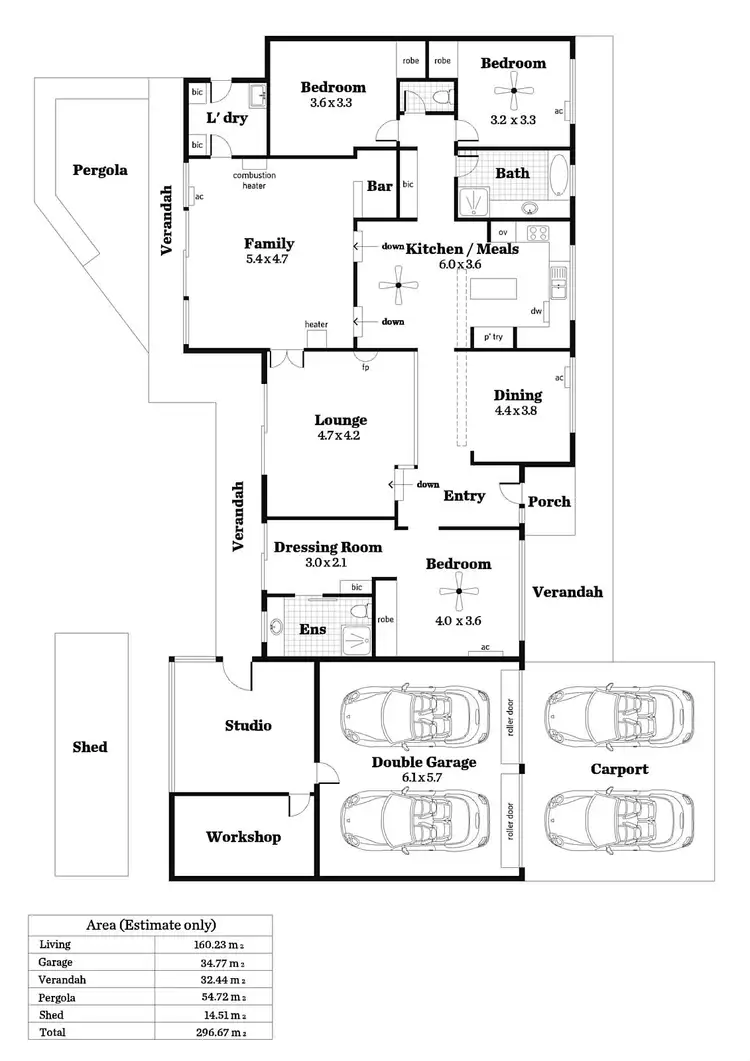
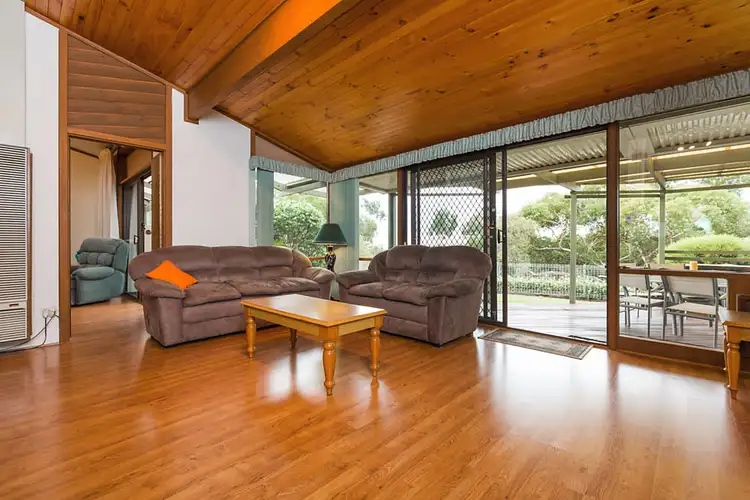
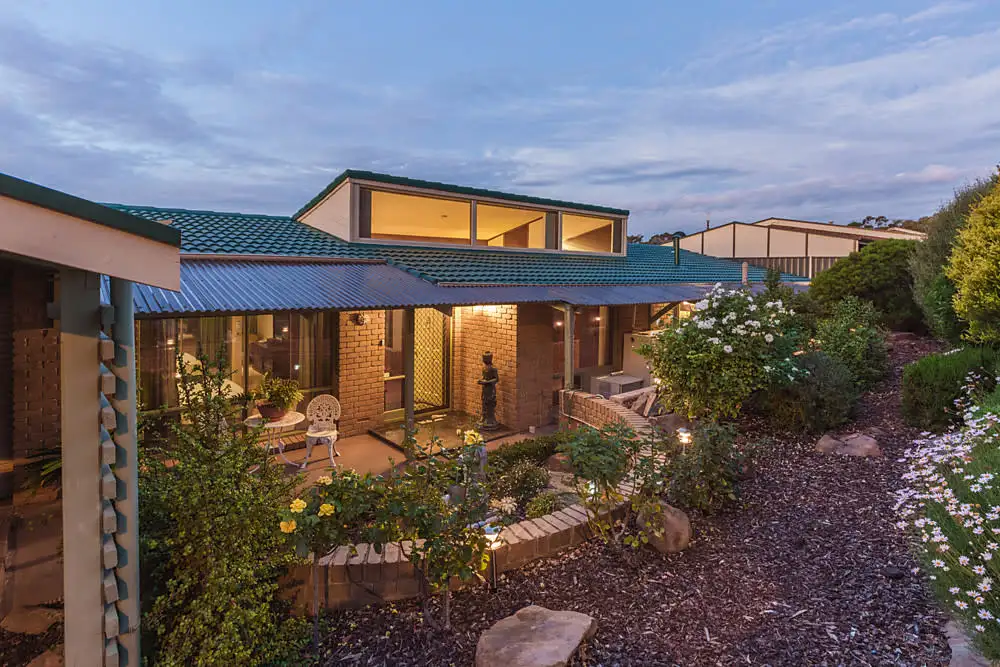


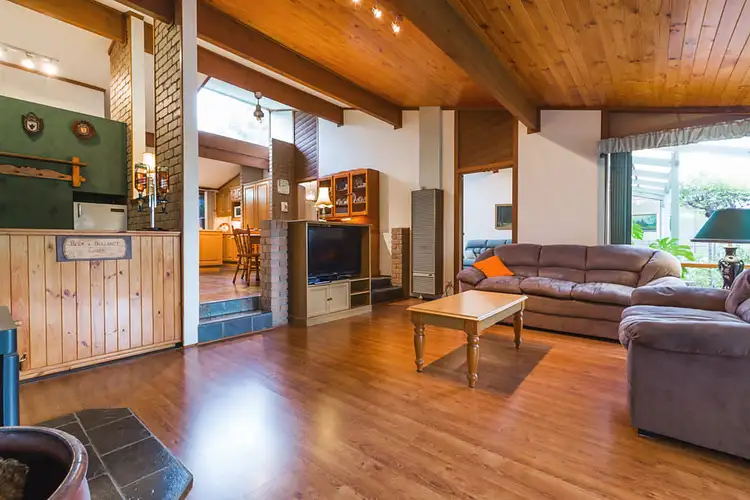
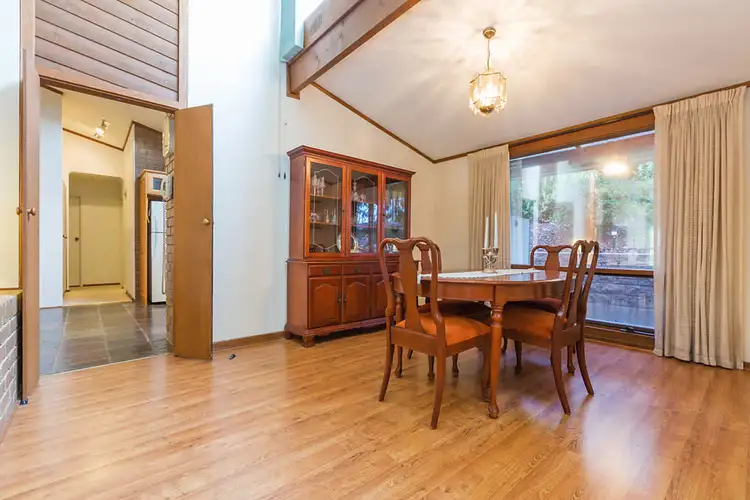
 View more
View more View more
View more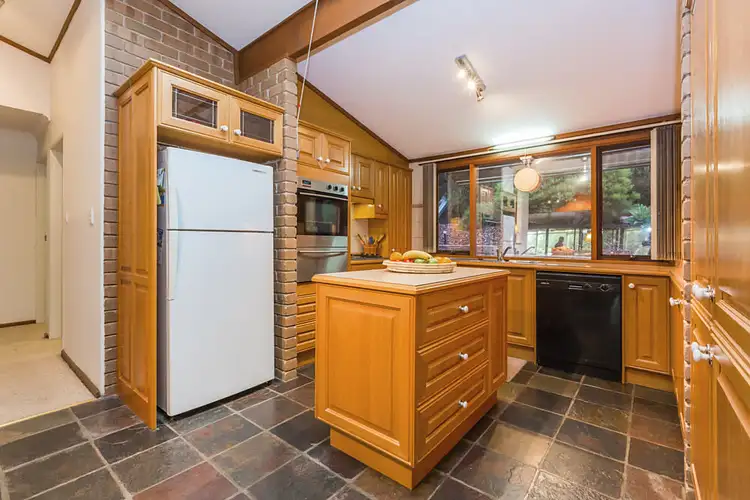 View more
View more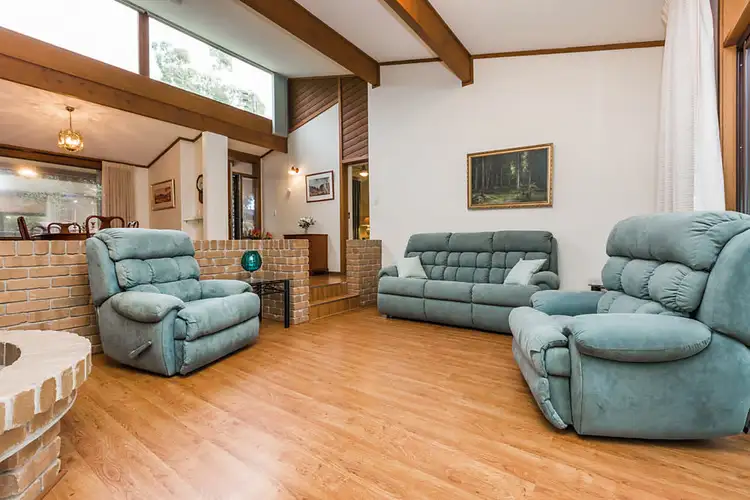 View more
View more
