The stage is set for an extraordinary life with this bold Stuart Osman-designed sanctuary. Occupying a sprawling 4,200m2 block in one of Worongary's most prestigious locales, skyline and bushland views are the perfect backdrop to the contemporary interiors. Blending elegance with modern industrial allure, polished concrete floors contrast against warm timber finishes, including a stunning 5m statement wall. Wrapping around to feature in the open plan kitchen, living and dining zone, this vast, light-filled social hub rests beneath a soaring cathedral ceiling before spilling onto the vast alfresco terrace. Here, entertaining takes centre stage with a built-in two way fireplace, BBQ, integrated bar fridges, keg system, and a sparkling plunge pool overlooking the lush scenery.
A private master suite also flows onto the poolside patio, complemented by a fitted walk-in robe and ensuite. Two bedrooms share a luxe bathroom, while a fourth bedroom/studio/office downstairs boasts a bathroom, kitchenette and separate entrance for flexible living. Ample parking is provided by a supersized triple garage, shed and off-street area, with the fully fenced estate presenting with open lawn areas for kids and pets to play.
Tucked away in tranquillity, it's hard to believe you're so close to Robina Town Centre and elite schools Somerset College, All Saints Anglican School. The M1 can be easily accessed, and if the beach beckons, feel the sand beneath your toes in approx. 15km.
Pinnacle by name and nature, there's no place else you'd rather be so make sure you inspect soon.
Property Overview:
A statement of contemporary sophistication capturing skyline and bushland views
4,200m2 block in The Pinnacle, one of Worongary's finest addresses
Light-filled Stuart Osman designed sanctuary, blending elegance with modern industrial allure
Constructed in 2021, with suspended slab construction to main living areas
Interiors enhanced by polished concrete floors and timber finishes, including a 5m feature wall
Expansive, sunlit living and dining zone with a double-sided, stone-clad fireplace, adjoins the designer kitchen and butler's pantry
Newly constructed, spacious carpeted media room
Master suite enjoys skyline views and terrace access, fitted walk-in robe and an indulgent ensuite
Two spacious bedrooms with built-in custom cabinetry, linked by a luxe bathroom
Fourth bedroom/studio/office downstairs, with bathroom, kitchenette and separate entrance
Powder room, mudroom with ample storage and laundry
Vast alfresco entertaining terrace with fireplace, built-in TV, BBQ integrated bar fridges and keg system, overlooks a glistening plunge pool
Supersized triple garage plus off-street parking for multiple cars, or caravan, boat etc
Approx 100sqm freestanding shed with power, water, high clearance electric door, rear roller door
Hardwood timber fencing plus stone-clad pillars and electric gate
Usable land with established landscaping and lawn areas
Arbour walk-way at entry
Additional Inclusions:
Ducted, zoned and split system air conditioning and ceiling fans
Inbuilt audio system throughout
Custom window dressings
Security screens
NBN connection
13kW solar system, 3 phase power
Gas hot water
Envirocycle wastewater treatment system and town water
Land Size: 4,200sqm
Outgoings:
Council Rates: $2,522 per annum
Water Rates: $309 per quarter (variable depending upon usage)
Disclaimer: We have in preparing this information used our best endeavours to ensure that the information contained herein is true and accurate but accept no responsibility and disclaim all liability in respect of any errors, omissions, inaccuracies or misstatements that may occur. Prospective purchasers should make their own enquiries to verify the information contained herein
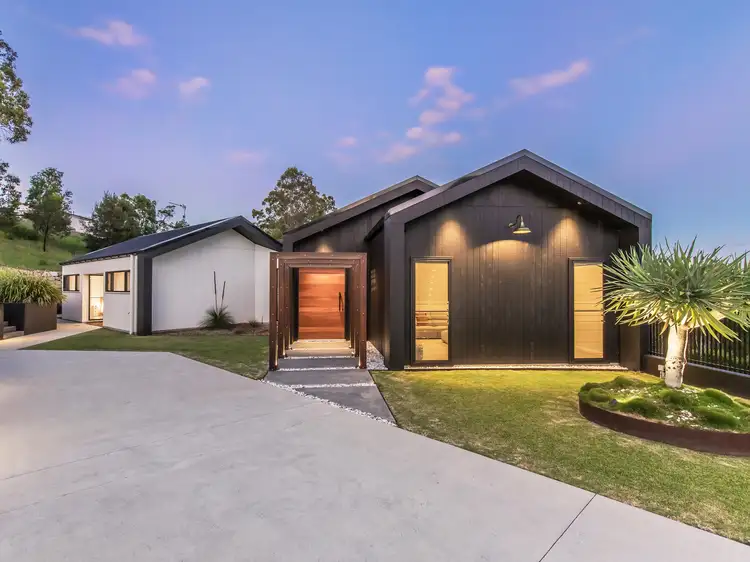
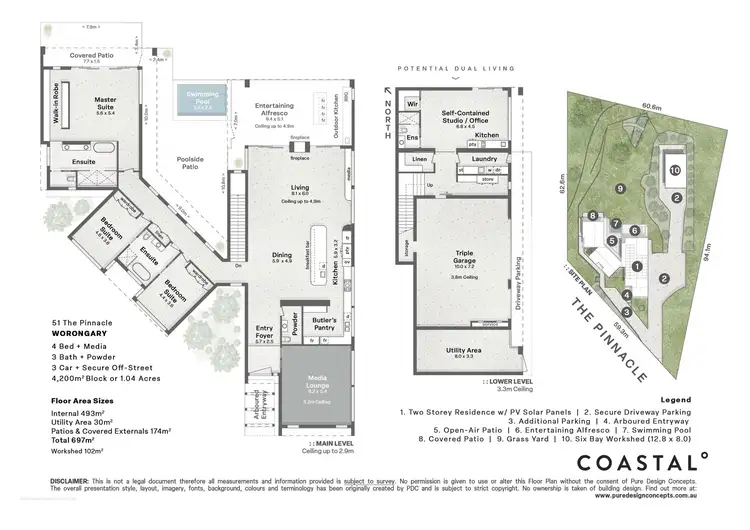
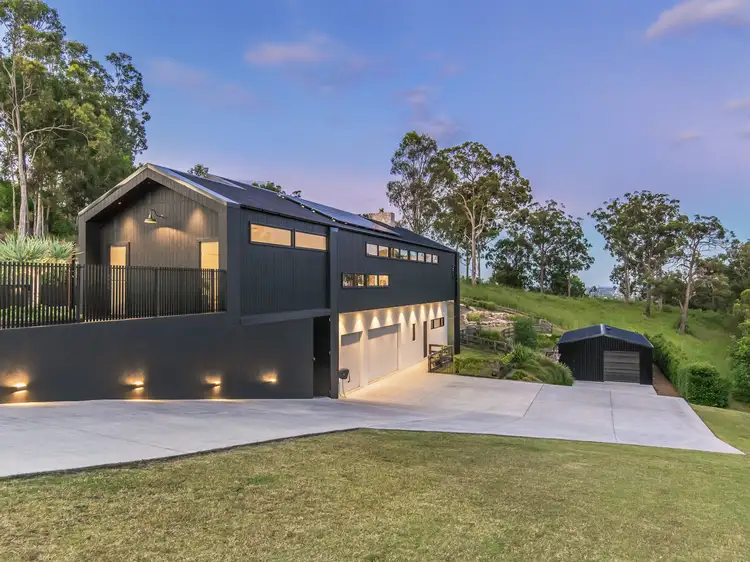
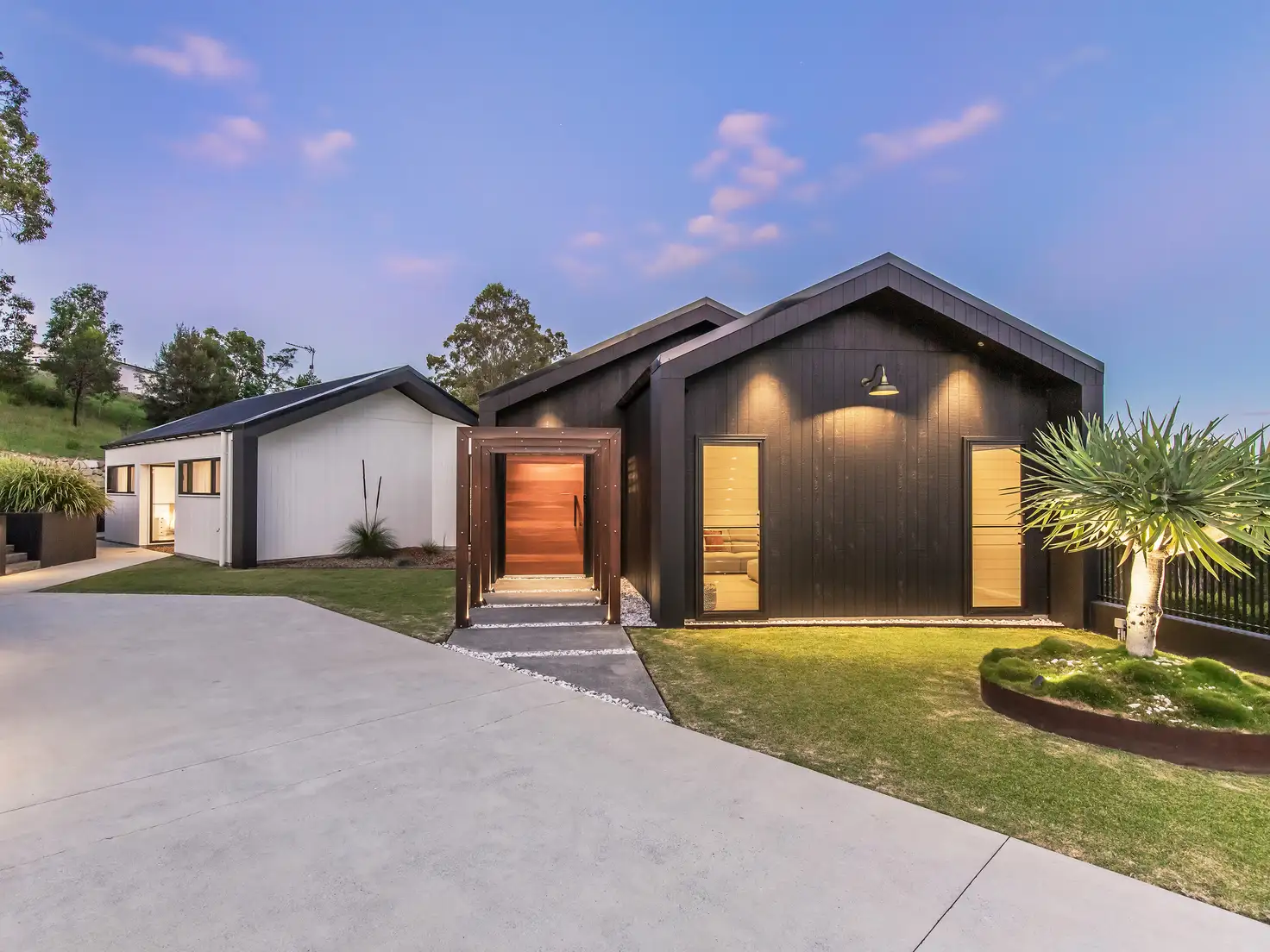


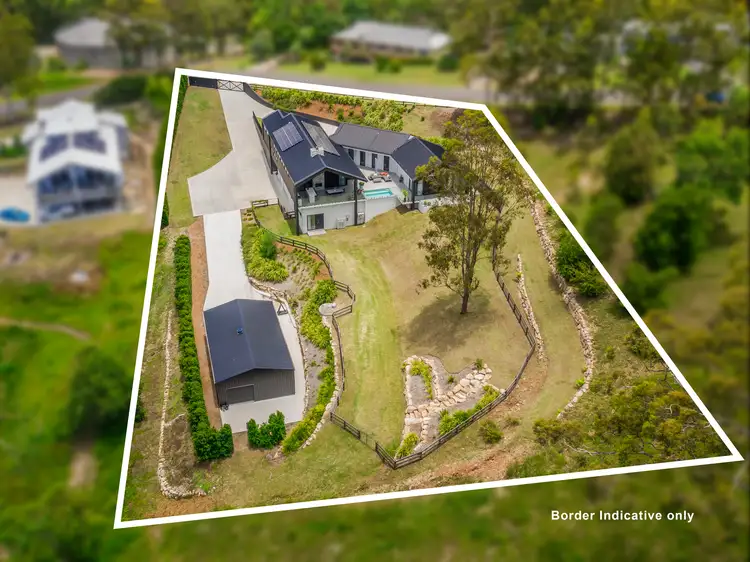
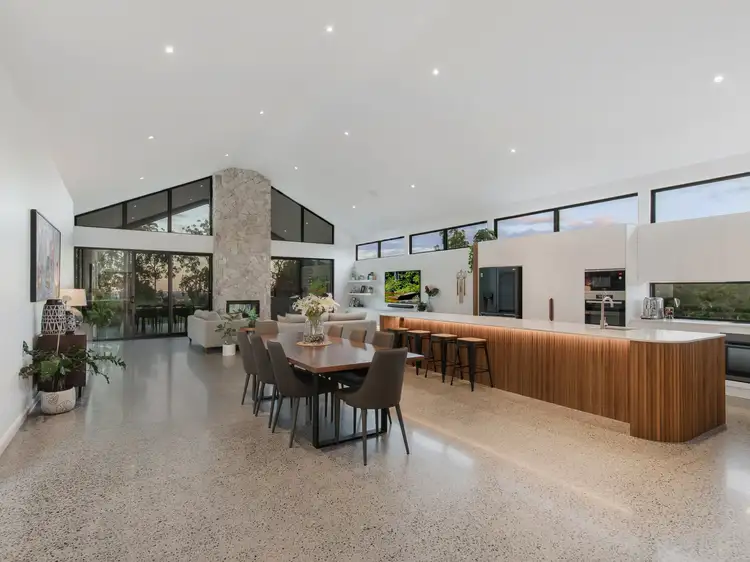
 View more
View more View more
View more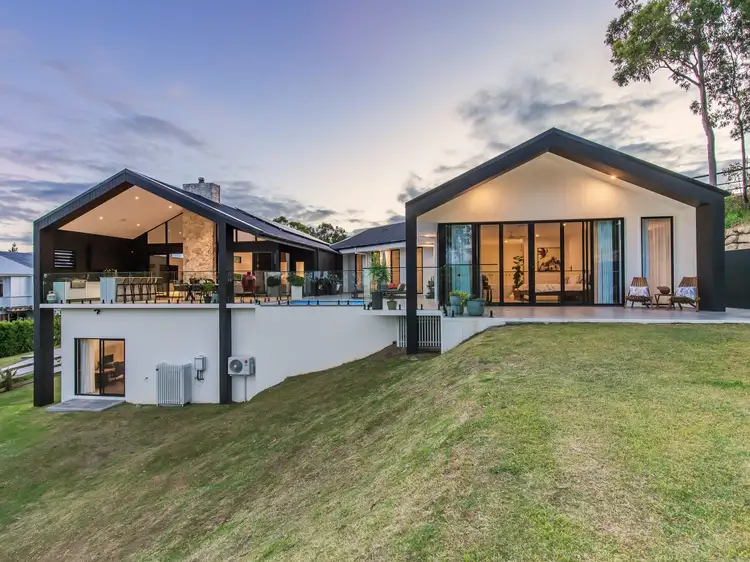 View more
View more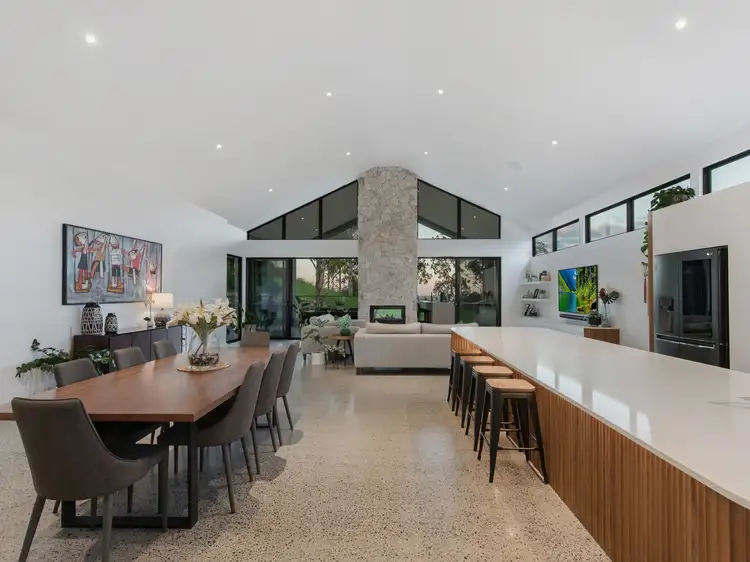 View more
View more
