Nestled in the heart of the stunning Cabarita Beach community, this rare gem offers an incredible opportunity to embrace a lifestyle of relaxation, convenience, and endless possibilities. Positioned on a generous 717m² north-east-facing block, this unique property backs directly onto the pristine Cabarita Reserve, providing a tranquil and private setting with your very own track leading straight to the beach.
Imagine waking up to the sound of birdsong, enjoying a morning stroll along lush reserve trails, and ending your day with the soothing ocean breeze—this home truly encapsulates the very best of coastal living.
This property offers unmatched versatility and space, boasting six bedrooms, three bathrooms, and two car spaces. Currently configured as a spacious family home, it also features a second kitchenette, full bathroom, and private deck—ideally suited for guests, teenagers, or rental income. Previously operating as a thriving local childcare centre, this property can easily be converted into a business, presenting an excellent work-from-home opportunity. With an abundance of rooms and adaptable spaces, you can tailor this home to suit your lifestyle, family, or business needs.
Whether you're considering multi-generational living, dual-living arrangements, or leveraging it as an investment, a home office, or a private retreat, this property delivers endless opportunities.
The thoughtfully designed floor plan prioritises space, quality, and practicality with seamless indoor-outdoor flow. At its heart is the expansive kitchen, boasting ample storage, premium finishes, and sleek benchtops. Perfectly equipped for family meals or entertaining, it connects effortlessly to the dining area, multiple living spaces, and a stunning outdoor deck.
The spacious outdoor area, with its desirable northeast aspect, boasts a beautifully crafted hardwood timber deck that opens to a secure and private yard—a true sanctuary for children, pets, or quiet relaxation. Whether you're soaking up the sun, hosting gatherings with friends, or nurturing your veggie garden, this versatile space offers endless opportunities to enjoy the best of outdoor living.
The master suite, located on the ground floor, offers a private sanctuary with direct access to the deck, an ensuite, and a walk-in robe. Upstairs, additional bedrooms come complete with built-in wardrobes and ceiling fans, alongside a beautifully appointed main bathroom. An additional living area upstairs provides fantastic views over the reserve, enhancing the home's appeal.
This property is not just a home—it's a gateway to an enviable lifestyle. Situated in a peaceful, family-friendly neighbourhood, you'll enjoy unparalleled access to the best of the region. With a private track leading to the beach, you're moments away from world-class surf, vibrant cafés, boutique shopping, and excellent schools. The convenience of nearby amenities perfectly complements the natural beauty of the reserve at your back door.
Rarely do properties of this size, versatility, and prime location come to market. Whether you're a family searching for your forever home with the potential for dual living or a work-from-home business, an investor seeking exceptional value, or someone ready to embrace the ultimate coastal lifestyle, this property offers boundless potential.
Don't miss this opportunity—contact us today to arrange an inspection and take the first step towards making this dream home your reality.
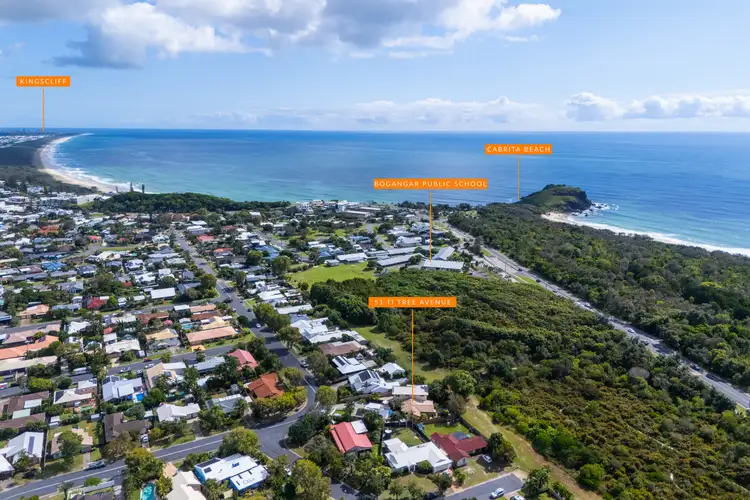

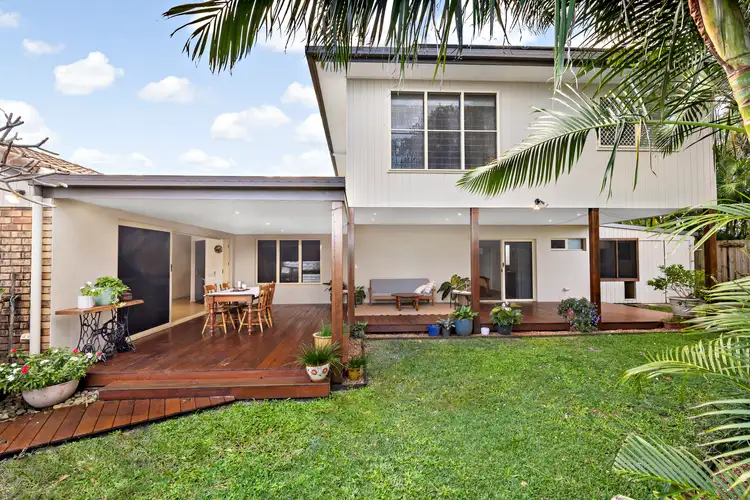
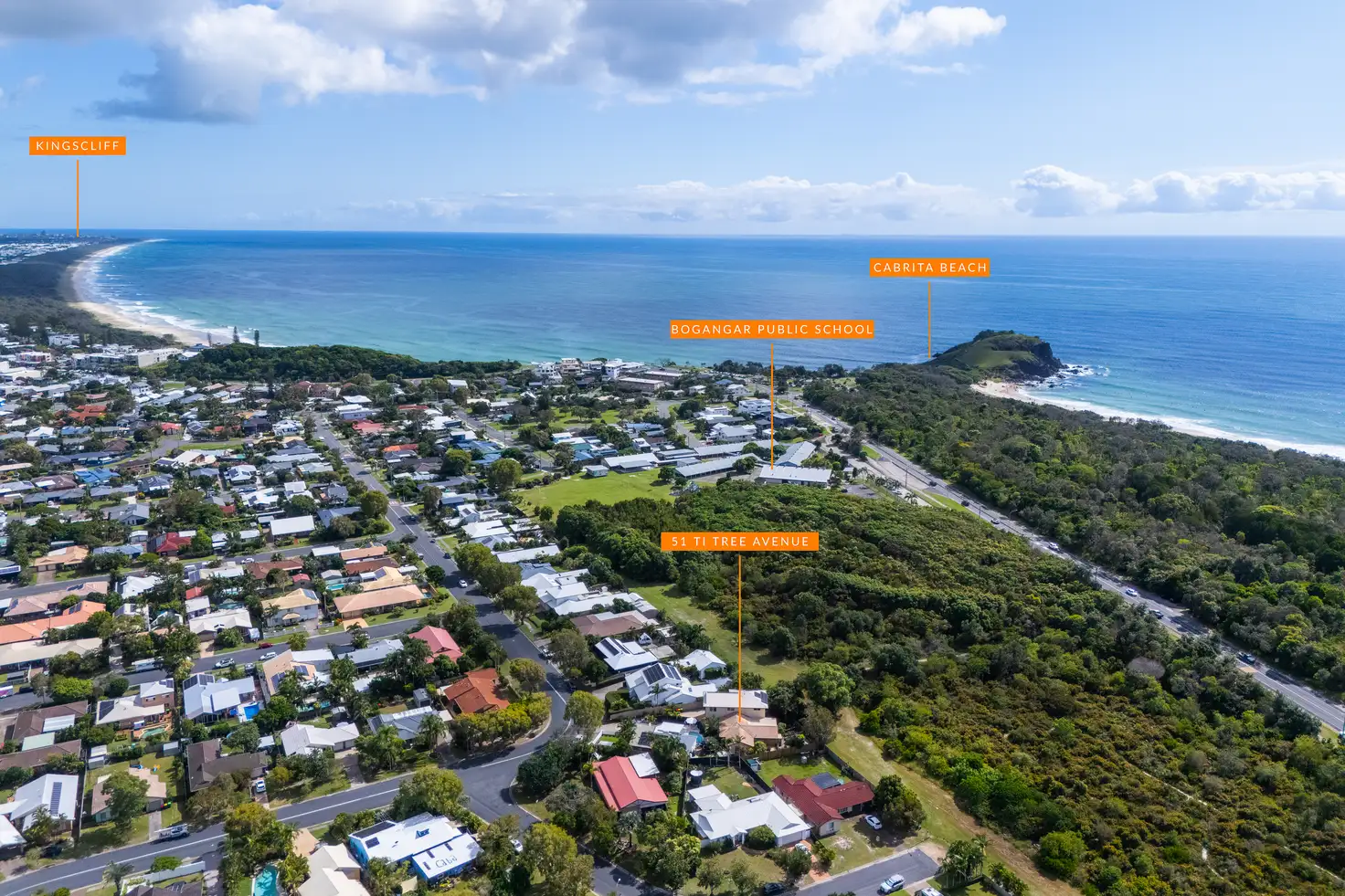



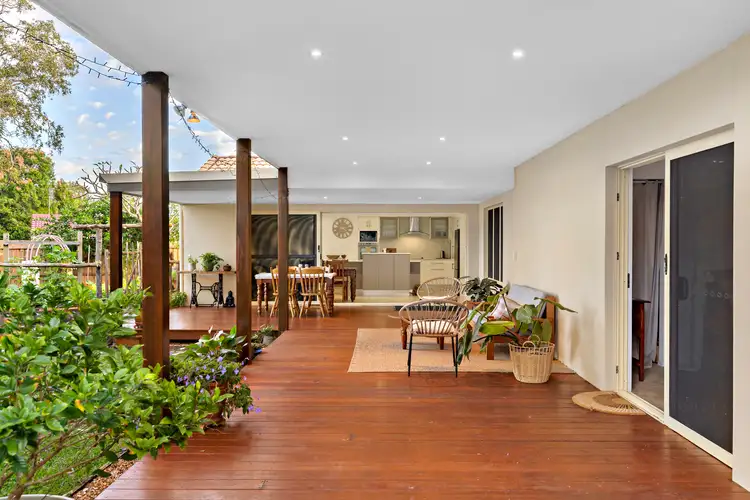
 View more
View more View more
View more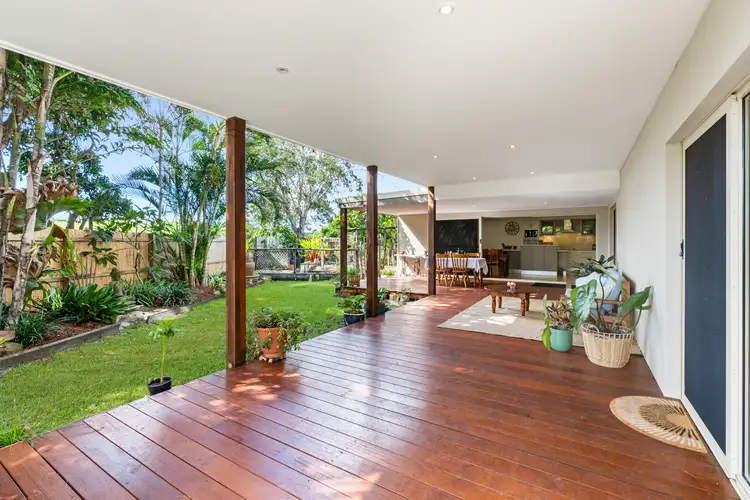 View more
View more View more
View more
