Perfectly positioned in a quiet, family friendly street, nestled amongst other quality homes, this fabulous 2 story residence features 2 generous living areas, double garage and 3 spacious bedrooms across a thoughtful contemporary design.
Sleek tiled floors, fresh neutral tones and ambient light flow effortlessly throughout a large open plan ground floor. Relax and enjoy the contemporary décor, with a generous combined living/dining room providing ample room for the everyday family lifestyle.
Cook in contemporary comfort as you stay in touch with every day activities in a wonderful modern kitchen overlooking the family room. Stone look bench tops, Island breakfast bar, double sink with filtered water, crisp grey cabinetry, walk-in pantry, tiled splash backs and stainless steel appliances feature in this wonderful design.
Bifold stacker doors opened provide a seamless integration between indoor and outdoor living. Enjoy year-round premium outdoor living in a full width alfresco entertaining portico completed by café blinds, and ceiling fan overhead.
Upstairs features 3 spacious bedrooms and a fabulous 2nd lounge/retreat, ideal for the teenagers, a great study/work from home area or the perfect place to sit back and watch the telly.
The master bedroom offers a ceiling fan, large ensuite bathroom with dual vanities and generous shower alcove, plus built-in robes and direct access to a private balcony with the verdant outlook over the local area. Bedrooms 2 and 3 both have ceiling fans and built-in robes.
A clever 3 way bathroom will cater for those busy school mornings. A bright shower room with spa bath, open vanity and separate toilet offer contemporary amenities.
A double garage with auto panel lift doors offers secure parking for the family cars plus rear access to central courtyard, completing a fabulous low maintenance offering in a great location.
Briefly:
• Tremendous two-storey home in peaceful, family friendly area
• 300m² low maintenance allotment
• Sleek tiled floors, fresh neutral tones and ambient natural light
• Large open plan living/dining room with kitchen overlooking
• Kitchen features Stone look bench tops, Island breakfast bar, double sink with filtered water, crisp grey cabinetry, walk-in pantry, tiled splash backs and stainless steel appliances
• Bifold stacker doors from living room to alfresco
• Full width alfresco portico constructed under the main roof boasting ceiling fan and pulldown café blinds
• Low maintenance lawn covered backyard with garden shed
• Retreat/study/2nd living room to the upper level
• 3 spacious bedrooms, all with built-in robes and ceiling fans
• Master bedroom with ensuite bathroom and private balcony
• Clever 3 way main bathroom with spa bath, open vanity and separate toilet
• Large linen cupboard/storage
• Spacious walk-through laundry with exterior access to drying court
• Ground floor powder room
• Ducted reverse cycle air-conditioning
• Double garage with auto panel lift doors, interior access and rear roller door
Located in the heart of Golden Grove in a quiet street amongst other similar homes. The many and various parks and reserves of Golden Grove are within easy reach including The Greenwith Football Club, Cobbler Creek East Reserve, and Tea Tree Gully Golf Course just down the road.
Local shopping is a pleasure with The Stables Shopping Mall, just a short walk away, along with Golden Grove Village. Tea Tree Plaza is just minutes away for international standard shopping and 'Park n Ride' express O'bahn transport to the city.
The zoned primary school is Greenwith Primary School and the zoned secondary school is Golden Grove High School. Local private schools in the immediate area include Our Lady of Hope School, Pedare Junior School, Pedare Christian College, Gleeson College, Golden Grove Lutheran School & Kings Baptist Grammar School.
Disclaimer: As much as we aimed to have all details represented within this advertisement be true and correct, it is the buyer/ purchaser's responsibility to complete the correct due diligence while viewing and purchasing the property throughout the active campaign.
Ray White Norwood are taking preventive measures for the health and safety of its clients and buyers entering any one of our properties. Please note that social distancing will be required at this open inspection.
Property Details:
Council | City of Tea Tree Gully
Zone | GN - General Neighbourhood\\
Land | 300sqm(Approx.)
House | TBCsqm(Approx.)
Built | TBC
Council Rates | $TBC pa
Water | $TBC pq
ESL | $TBC pa
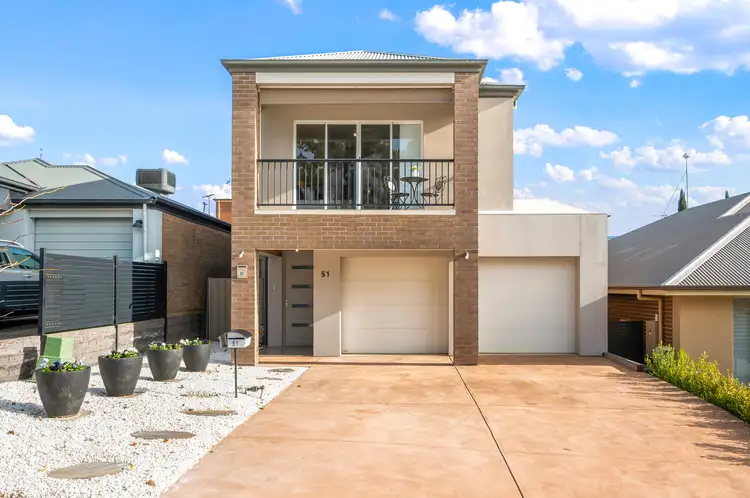
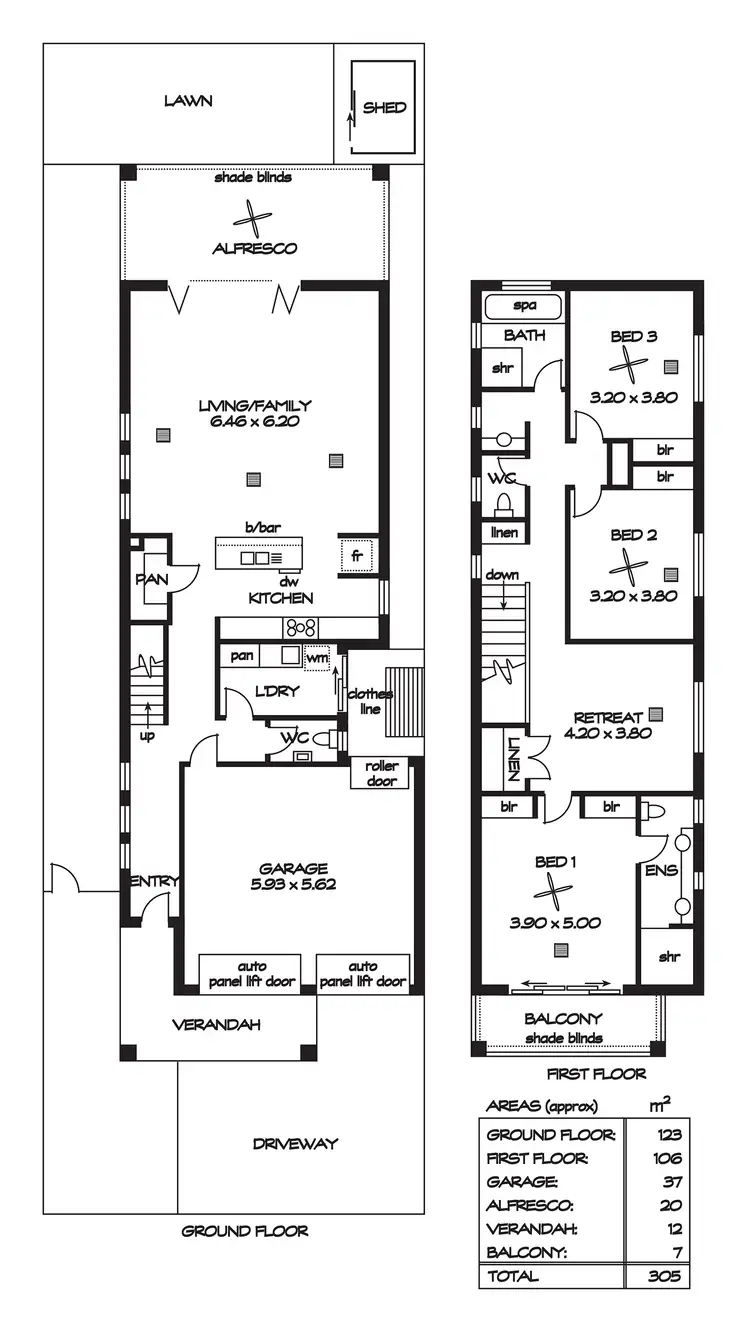
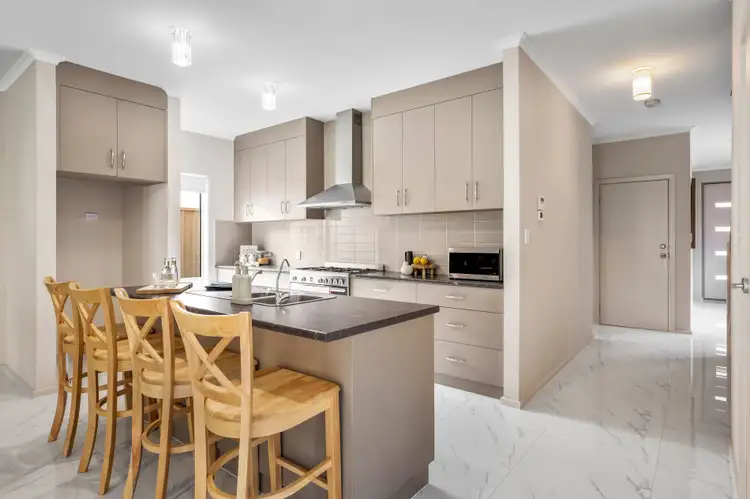
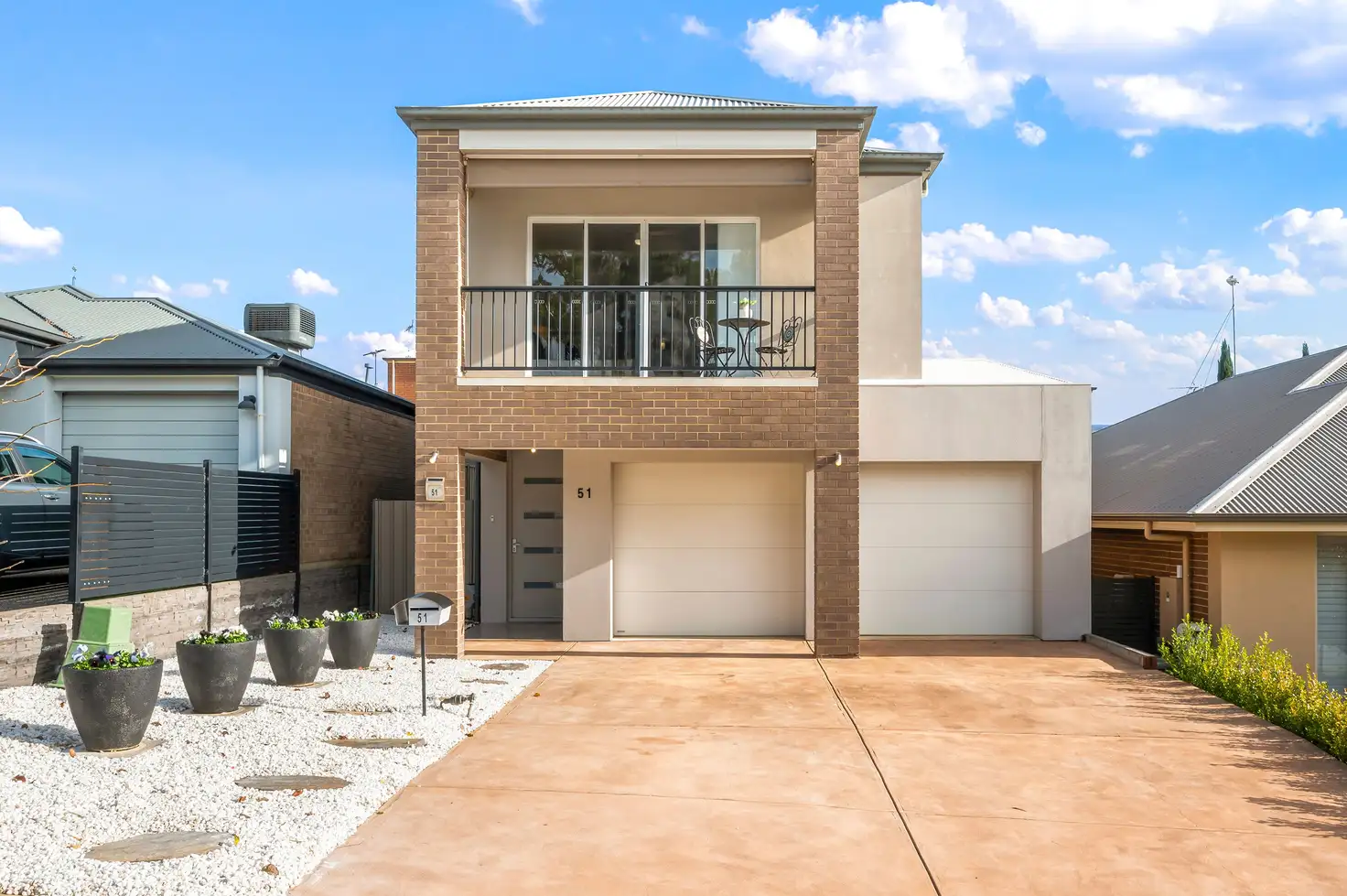



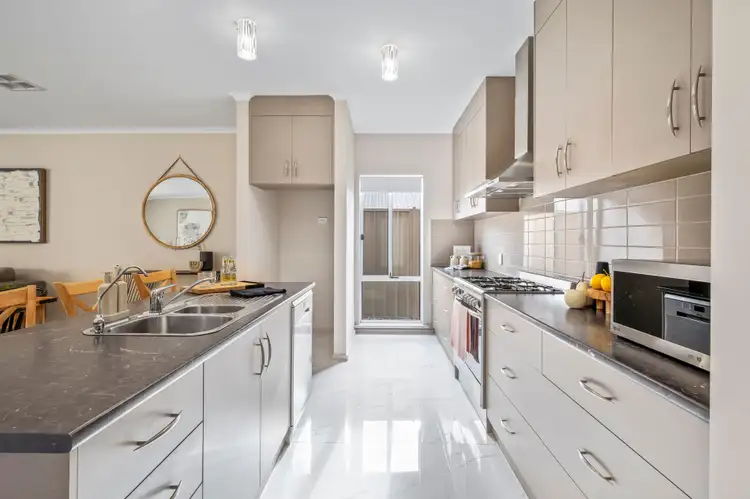
 View more
View more View more
View more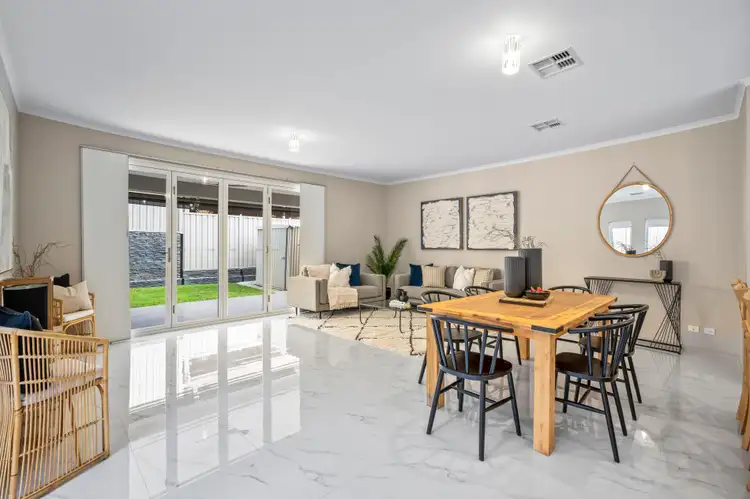 View more
View more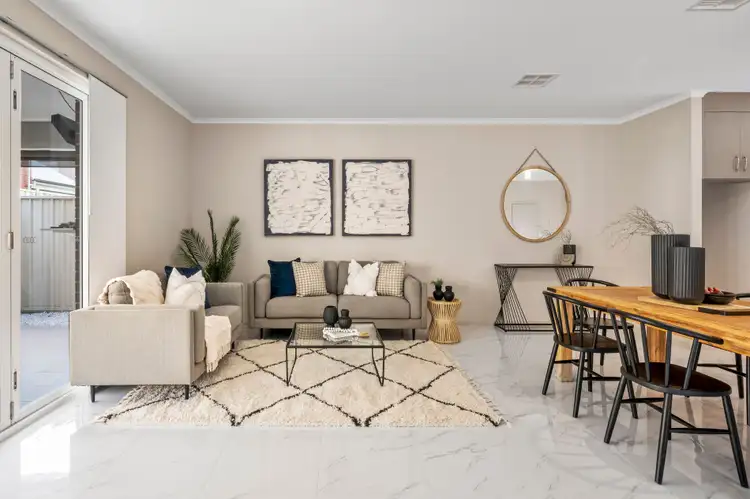 View more
View more
