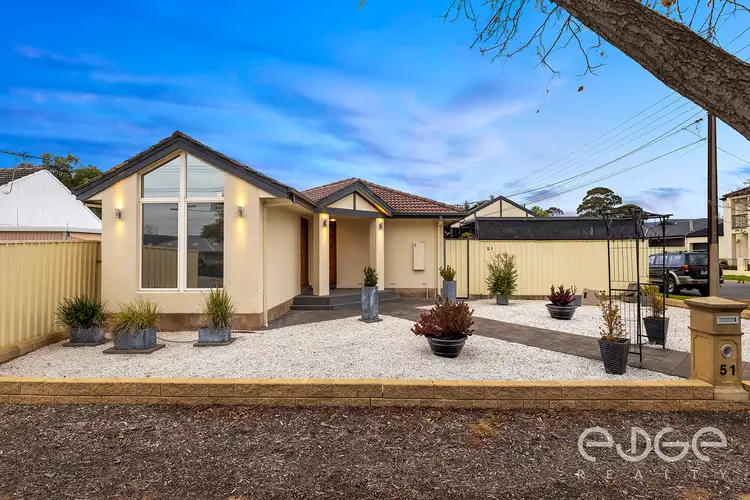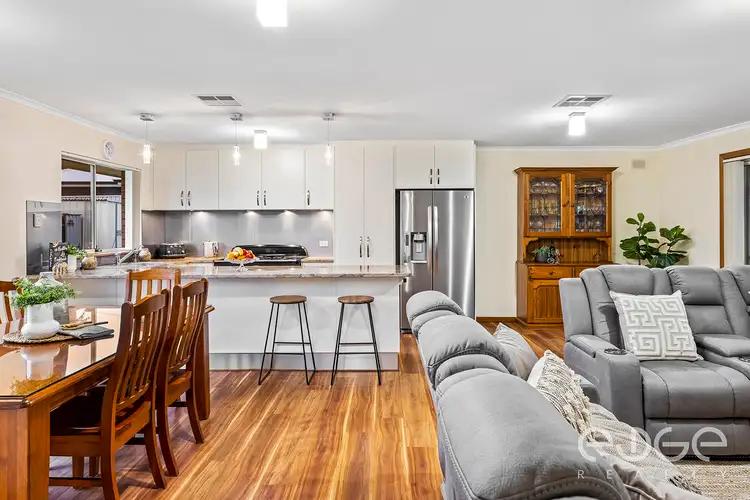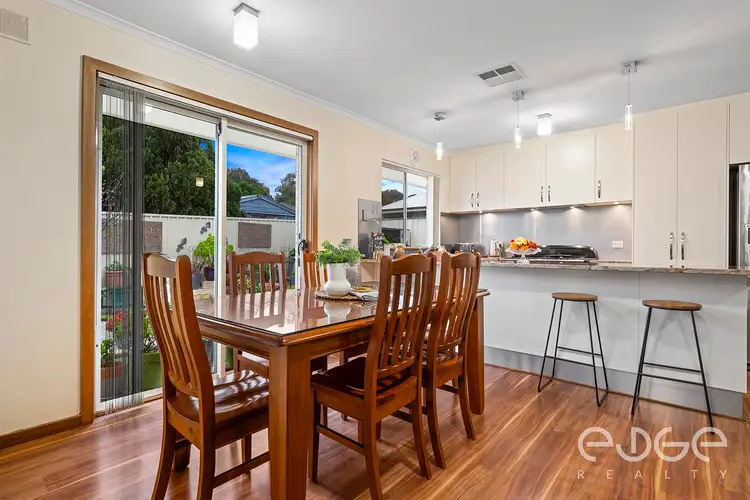$620,000
3 Bed • 1 Bath • 4 Car • 680m²



+26
Sold





+24
Sold
51 Valiant Road, Holden Hill SA 5088
Copy address
$620,000
- 3Bed
- 1Bath
- 4 Car
- 680m²
House Sold on Tue 19 Oct, 2021
What's around Valiant Road
House description
“Stylishly Updated and Meticulously Maintained”
Property features
Building details
Area: 113m²
Land details
Area: 680m²
Interactive media & resources
What's around Valiant Road
 View more
View more View more
View more View more
View more View more
View moreContact the real estate agent

Matt Ashford
Edge Realty
0Not yet rated
Send an enquiry
This property has been sold
But you can still contact the agent51 Valiant Road, Holden Hill SA 5088
Nearby schools in and around Holden Hill, SA
Top reviews by locals of Holden Hill, SA 5088
Discover what it's like to live in Holden Hill before you inspect or move.
Discussions in Holden Hill, SA
Wondering what the latest hot topics are in Holden Hill, South Australia?
Similar Houses for sale in Holden Hill, SA 5088
Properties for sale in nearby suburbs
Report Listing
