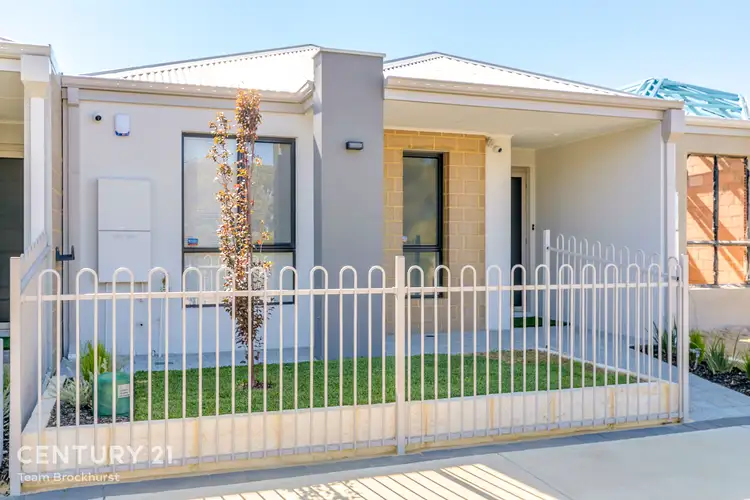If you're in the market for a property that offers only a little bit of upkeep and a whole lot of convenience, then 51 Velvetene Road, Byford is the one for you! From start to finish, this modern 3-bedroom, 2-bathroom home has been designed for comfort, practicality and above all else, convenience!
It starts from the placement of the home. It is nestled in front of a permanent, green-space nature reserve providing ongoing privacy and a tranquil outlook. The home sits on a 192sqm block and is low maintenance. The double carport is positioned to the rear and is accessed by a quiet laneway, which in-turn allows the home to take up a more forward position on the block, freeing up a central space for a good-sized courtyard between the two.
It should be worth a mention that this house was built in 2021, so it's about as fresh as it can get, and the floorplan design is functional and practical! The entry hall has been utilised for storage and utility space, with the laundry hidden away behind sliding doors, together with a built in linen/broom closet. The living area is positioned to the rear of the home with the kitchen cleverly placed against one wall, allowing the room to open up for the dining and living areas. The bedrooms offer comfortable accommodation with the warmth of carpet underfoot. Bedroom one has direct access to its own ensuite bathroom. Bedrooms two and three enjoy access to sliding mirrored robes & also share an outlook onto a feature courtyard which can be accessed from bedroom 3.
FEATURES:
* Open plan living combining the family and dining with sliding door to the backyard.
* Modern, slimline kitchen enjoying a dishwasher recess, under bench oven, separate hotplate and rangehood.
* Master bedroom with access to a sliding mirrored robe and modern ensuite.
* Contemporary bathrooms complete with enclosed showers, toilets and vanities.
* European laundry in the main hallway.
* Covered portico over the front door.
* Double carport providing off-street parking behind with remote operated, panel lift door.
* Paved, courtyard style back yard enjoying a small garden bed with feature trees water-wise plants and retic.
* Front limestone retaining wall & fence, garden with lawn, water-wise plants and retic.
* Privacy via nature reserve outlook at front of house. No neighbours across the street.
THE EXTRAS:
* Recessed downlights throughout.
* Security Alarm System (Local)
* Fujitsu Refrigerated Ducted Airconditioning
* R4.0 Ecowool Insulation Batts Installed
* 3 Swan CCTV security camera system
* Amplimesh security doors front & rear.
* Sliding mirrored robe to bedroom two.
* Modern, timber-look floors through the entry and living.
* Warmth of carpet underfoot to the bedrooms.
* Built-in linen cupboard to the hallway behind sliding doors.
* Low maintenance gardens to the front and rear with reticulation
* Carport to the rear of the property with quiet laneway access.
Those is search of convenience in their next address will appreciate the location on offer here. The house is Inner suburban. It is walking distance to Coles, Woolworths and Aldi. We're around the corner from Byford Secondary College, Salvado Catholic College and 400m from the future Byford Train Station set to be built on Soldiers Road. In the meantime, bus stops can be accessible along Gordin Way/Abernethy Road, not to mention South West Highway, Tonkin Highway and Thomas Road easily being accessible by car too. A practical & convenient location. The car can stay at home while you shop or walk the kids to school.
For more information and inspection times contact:
Agent: Josh Brockhurst
Mobile: 0408 280 198
PROPERTY INFORMATION:
Council Rates: $437.50 per qtr
Water Rates: $162.38 per qtr
Block Size: 192sqm
Zoning: R60
Build Year: 2021
Dwelling Type: House
Floor Plan: Not Available








 View more
View more View more
View more View more
View more View more
View more
