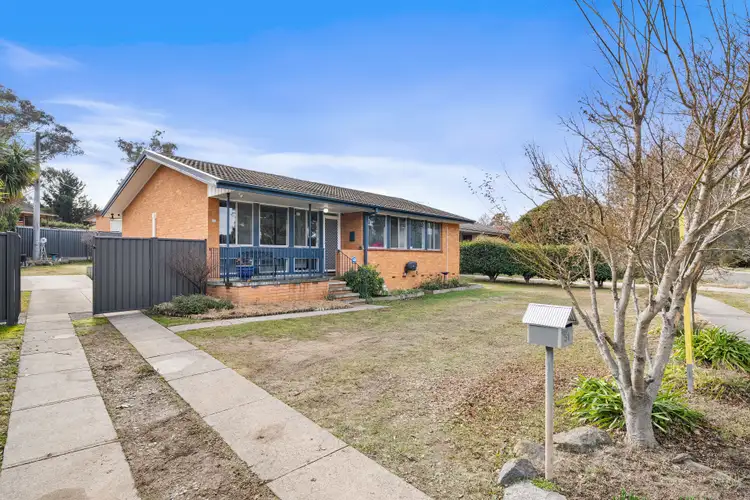** Please note this property will go to Auction on Thursday 10th July, 5pm at Ray White: 14 Wales Street, Belconnen unless sold prior**
Step into comfort and functionality with this charming and well-appointed residence, perfect for families, first-home buyers, or savvy investors.
Inside, the home offers three generously sized bedrooms, including a main bedroom complete with wardrobes for convenient storage. The central bathroom includes a separate shower and full-sized bathtub-ideal for unwinding after a long day-while a separate toilet adds extra practicality for busy households.
A spacious and light-filled living area flows through the dining area to the functional kitchen, featuring a freestanding electric oven and cooktop, dishwasher, and ample cabinetry. Whether you're preparing meals for family or entertaining guests, this kitchen will meet your needs with ease.
Comfort is assured year-round with split systems installed in the main bedroom & lounge, and the separate laundry room offers added convenience for day-to-day living.
Outdoors, you'll be greeted by a covered entertainment area for those summer barbecues and a spacious, fully enclosed rear yard-perfect for kids to play or for hosting weekend get-togethers. The double lock-up garage not only provides secure parking and additional storage, but also doubles as a versatile multipurpose space-perfect for entertaining, a home gym, workshop, or hobby zone. Side access adds further functionality.
Don't miss your chance to secure this practical and inviting home, where every detail is designed to support easy, enjoyable living.
Location-wise, the home is essentially across the road from the Melba playing fields and is only a short distance from the Melba shops, Melba Primary and Secondary Schools, and the Belconnen Town Centre. With its unbeatable location, you'll enjoy convenient access to a variety of amenities, making this family-oriented neighborhood an ideal place to live.
Features:
-Main bedroom with wardrobes
-2 Additional bedrooms
-Bathroom with bathtub and separate shower
-Seperate toilet
-Seperate laundry room
-Split systems installed to lounge & main bedroom
-Freestanding electric oven & Cooktop
-Dishwasher
-Double lock up garage or multi purpose space with electricity & sound system connected
-Established gardens
-Covered entertaining area
-Solar Hot Water with gas booster
-double gate side access
-Spacious colourbond enclosed rear yard
Stats:
-EER:4.0
-Block:687m2
-Living: 96m2
-UV: $564,000(2023)
-Rates:$2,949pa
-Land Tax:$4,905pa
Disclaimer: All information regarding this property is from sources we believe to be accurate, however we cannot guarantee its accuracy. Interested persons should make and rely on their own enquiries in relation to inclusions, figures, measurements, dimensions, layout, furniture and descriptions.








 View more
View more View more
View more View more
View more View more
View more
