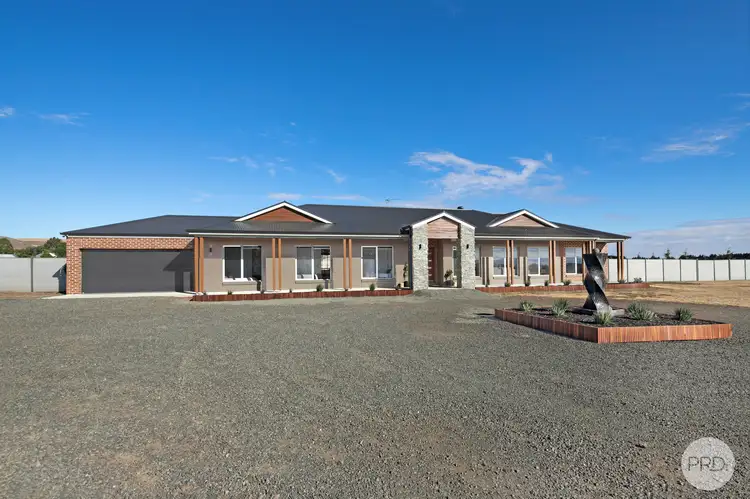We are proud to showcase a premier property that exemplifies the pinnacle of modern luxury, situated on an expansive 3-acres (approx.). This 4-year-old, 38-square meter home masterfully blends elegance, functionality, and sophisticated design to provide an exceptional living experience. Upon entering the property, you will be met with an inviting dual hinge ranch style electric gate revealing the 110m driveway lined with well-established ornamental pear.
At the core of this home is a chef's dream kitchen, equipped with extensive stone benchtops, a central island adorned with elegant pendant lighting, and a convenient butler's pantry. It flows effortlessly into the open plan living and dining areas, creating a welcoming space ideal for both entertaining guests and savouring family moments. The kitchen's modern features include a 900mm induction cooktop and electric oven, soft-closing cabinetry, and sleek subway tiles, adding to its contemporary appeal.
The home boasts four spacious bedrooms and study, with the master suite offering a private oasis, complete with a large walk-in robe and a luxurious ensuite. This ensuite stands out with its unique barn door, twin stone basins, dual rainfall shower heads and recess shelving, providing a lavish shower experience. The main bathroom echoes the luxury of the ensuite, featuring stone bathtub, a floating vanity, and exquisite tiling, offering a serene spa-like environment. The bathtub, along with all stone sinks, were meticulously selected and imported from Bali, showcasing the vendor's preference for superior quality finishes.
Abundant natural light enhances the multiple living areas, creating inviting spaces for relaxation and entertainment. The home is equipped with evaporative cooling, split system and large wood fire ensuring year-round comfort.
Services to the property include mains power, septic system and a whopping 125,000 litres of tank water. Another added feature for peace of mind is the 5 cameras spread around the home along with an additional camera on the road entry.
Outdoors, the property boasts charming verandas and a well-appointed double garage. Along with open rear pasture to kick the footy or create your own landscaping dream. Cypress trees line the boundary, serving as an effective windbreaker and augmenting its overall allure.
This residence is more than a home; it's a testament to refined living, perfect for those who value sophistication, space, and luxury. To explore this exceptional property, contact Jake Clark PRD Real Estate today.
Ballarat's Best-Selling Team.








 View more
View more View more
View more View more
View more View more
View more
